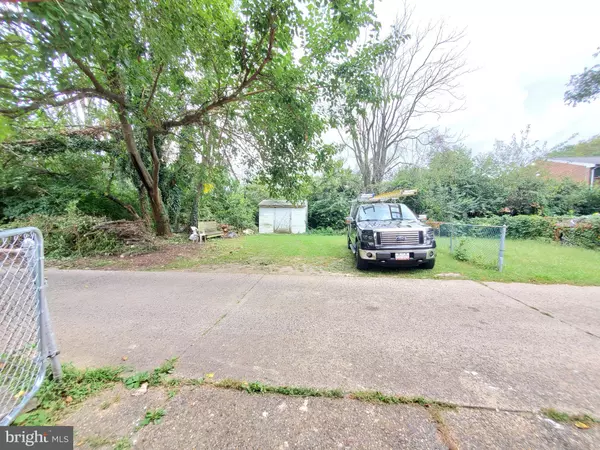$305,000
$305,000
For more information regarding the value of a property, please contact us for a free consultation.
2,440 SqFt
SOLD DATE : 10/29/2021
Key Details
Sold Price $305,000
Property Type Multi-Family
Sub Type End of Row/Townhouse
Listing Status Sold
Purchase Type For Sale
Square Footage 2,440 sqft
Price per Sqft $125
Subdivision East Oak Lane
MLS Listing ID PAPH2033692
Sold Date 10/29/21
Style AirLite
Abv Grd Liv Area 1,640
Originating Board BRIGHT
Year Built 1955
Annual Tax Amount $2,598
Tax Year 2021
Lot Size 3,294 Sqft
Acres 0.08
Lot Dimensions 27.00 x 122.00
Property Description
Welcome to this awesome end-row Multi-Family in East Oaklane. This is a Triplex with a legal Duplex ordinance. awesome outdoor spaces! 1st Floor apartment has 2 bedrooms, a tub and tiled bathroom, large living room that has hardwood floors through into the hallway. Living and kitchen spaces are open to one another perfect to have a couple friends over. These 2 spaces have natural light with windows surrounding. Stacked washer/ dryer next to kitchen. Last but not least this unit has its very own deck which faces the rear, you can relax a breath easy with a great view of nothing but trees and greenery. 2nd floor Apartment has the same layout and open concept kitchen with large living room. 2 bedrooms and a spa like bathroom with glass sliding shower doors and natural light that pours in through the skylight. Stacked washer/dryer located next to kitchen. 3rd apartment (ground level) is perfect as it is handicap accessible!. Here you will find 1 bedroom 1 bathroom, an open concept Kitchen and living room space. Kitchen has a breakfast counter where you can serve break fast for 4 or happy hour! We can't stop there 3rd unit also has its own green space to the rear of the home. Large rear yard. Perfect for your furry child. All 3 units have their own washer/ dryer and all 3 kitchen's are finished with garbage disposals. Come take a look today. Homes in this neighborhood rarely come up for sale. This property is available for a first time home buyer such as FHA, and Conventional home loans. Live in 1 unit and collect rent from the others, put it towards your monthly mortgage. Great opportunity! In walking distance to Shopping center, and transportation. Just a hop away from Melrose Country Club and around the corner from Tacony Creek.
Location
State PA
County Philadelphia
Area 19126 (19126)
Zoning RSA5
Interior
Interior Features Breakfast Area, Combination Dining/Living, Family Room Off Kitchen, Recessed Lighting, Skylight(s)
Hot Water Natural Gas, Electric
Heating Baseboard - Electric, Hot Water
Cooling Window Unit(s)
Flooring Hardwood, Vinyl
Equipment Water Heater - High-Efficiency, Washer/Dryer Stacked, Disposal
Window Features Energy Efficient,Skylights
Appliance Water Heater - High-Efficiency, Washer/Dryer Stacked, Disposal
Heat Source Natural Gas
Exterior
Exterior Feature Deck(s)
Garage Spaces 11.0
Utilities Available Electric Available, Natural Gas Available, Water Available
Water Access N
View Trees/Woods
Roof Type Flat
Accessibility 32\"+ wide Doors, Other
Porch Deck(s)
Total Parking Spaces 11
Garage N
Building
Lot Description Additional Lot(s), Backs to Trees, Front Yard, SideYard(s), Trees/Wooded
Foundation Brick/Mortar, Concrete Perimeter
Sewer Public Sewer
Water Public
Architectural Style AirLite
Additional Building Above Grade, Below Grade
New Construction N
Schools
School District The School District Of Philadelphia
Others
Tax ID 611347800
Ownership Fee Simple
SqFt Source Assessor
Security Features Carbon Monoxide Detector(s),Smoke Detector
Acceptable Financing Conventional, Cash, FHA, VA, Other
Listing Terms Conventional, Cash, FHA, VA, Other
Financing Conventional,Cash,FHA,VA,Other
Special Listing Condition Standard
Read Less Info
Want to know what your home might be worth? Contact us for a FREE valuation!

Our team is ready to help you sell your home for the highest possible price ASAP

Bought with Minh Nguyen-Rivera • KW Philly
GET MORE INFORMATION
Agent | License ID: 0225193218 - VA, 5003479 - MD
+1(703) 298-7037 | jason@jasonandbonnie.com






