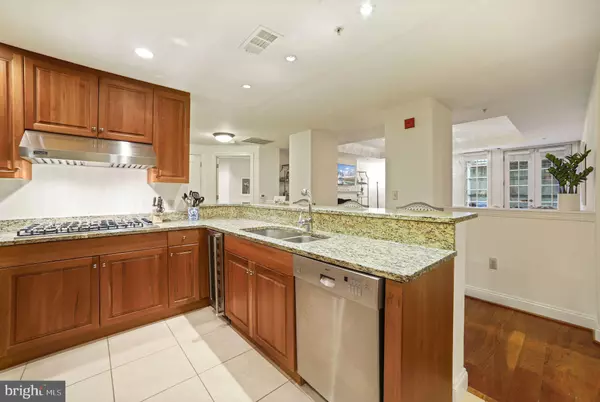$800,000
$799,900
For more information regarding the value of a property, please contact us for a free consultation.
2 Beds
3 Baths
1,667 SqFt
SOLD DATE : 01/14/2022
Key Details
Sold Price $800,000
Property Type Condo
Sub Type Condo/Co-op
Listing Status Sold
Purchase Type For Sale
Square Footage 1,667 sqft
Price per Sqft $479
Subdivision Observatory Circle
MLS Listing ID DCDC2015104
Sold Date 01/14/22
Style Traditional
Bedrooms 2
Full Baths 2
Half Baths 1
Condo Fees $928/mo
HOA Y/N N
Abv Grd Liv Area 1,667
Originating Board BRIGHT
Year Built 2006
Annual Tax Amount $6,747
Tax Year 2021
Property Description
FABULOUS PRICE ADJUSTMENT!! Welcome to the Georgetown Heights condominium! Unit 7 is a spacious two bedroom, two and a half bath terrace unit in this sophisticated boutique building. With over 1,600 square feet of living space, this home is replete with high-end finishes including hardwood floors, soaring tray ceilings and elegant moldings. The large living area which includes an impressive gas fireplace and opens to a spacious dining area, which provides direct access to the private patio/terrace, a feature only available in a few units of the building. The gourmet kitchen features granite countertops and top-of-the-line stainless steel appliances. A half bath, perfect for guests, is located just off the foyer. The oversized primary bedroom suite boasts two closets, including a large walk-in and an ensuite bath with dual vanity, separate shower and a jetted tub. The second bedroom suite features a large walk-in closet and ensuite bath with shower. With a separate laundry room off the kitchen, this unit truly offers unparalleled storage space, with multiple closets and cabinet space throughout the unit, as well as a generously sized separate storage unit located in the building. Two assigned garage parking spaces round out this exceptional, pet-friendly offering. Georgetown Heights is a full-service building with secured entry, front desk, charming interior courtyard and impressive rooftop terrace with grills and sweeping views of the city. Incredibly convenient location, walking distance to Trader Joe's, Safeway and the soon-to-be-reopened Whole Foods, this offering is just steps away from the many attractions of Glover Park and Georgetown, while retaining the quiet elegance of the Observatory Circle neighborhood. Welcome home!
Location
State DC
County Washington
Zoning ABC123
Rooms
Main Level Bedrooms 2
Interior
Interior Features Breakfast Area, Butlers Pantry, Carpet, Ceiling Fan(s), Combination Dining/Living, Combination Kitchen/Living, Combination Kitchen/Dining, Crown Moldings, Dining Area, Entry Level Bedroom, Floor Plan - Open, Kitchen - Eat-In, Kitchen - Gourmet, Kitchen - Island, Primary Bath(s), Walk-in Closet(s), Window Treatments, Wood Floors
Hot Water Electric
Heating Forced Air
Cooling Central A/C
Flooring Hardwood
Fireplaces Number 1
Furnishings No
Fireplace Y
Heat Source Central
Laundry Dryer In Unit, Washer In Unit
Exterior
Exterior Feature Patio(s)
Parking Features Inside Access, Garage Door Opener, Garage - Side Entry, Underground
Garage Spaces 2.0
Parking On Site 2
Amenities Available Common Grounds, Elevator
Water Access N
Accessibility None
Porch Patio(s)
Total Parking Spaces 2
Garage N
Building
Story 1
Unit Features Mid-Rise 5 - 8 Floors
Sewer Public Sewer
Water Public
Architectural Style Traditional
Level or Stories 1
Additional Building Above Grade, Below Grade
New Construction N
Schools
School District District Of Columbia Public Schools
Others
Pets Allowed Y
HOA Fee Include Water,Common Area Maintenance,Management,Snow Removal,Trash,Lawn Maintenance,Sewer
Senior Community No
Tax ID 1935//2005
Ownership Condominium
Horse Property N
Special Listing Condition Standard
Pets Allowed Dogs OK, Cats OK
Read Less Info
Want to know what your home might be worth? Contact us for a FREE valuation!

Our team is ready to help you sell your home for the highest possible price ASAP

Bought with Matthew Windsor • McEnearney Associates
GET MORE INFORMATION
Agent | License ID: 0225193218 - VA, 5003479 - MD
+1(703) 298-7037 | jason@jasonandbonnie.com






