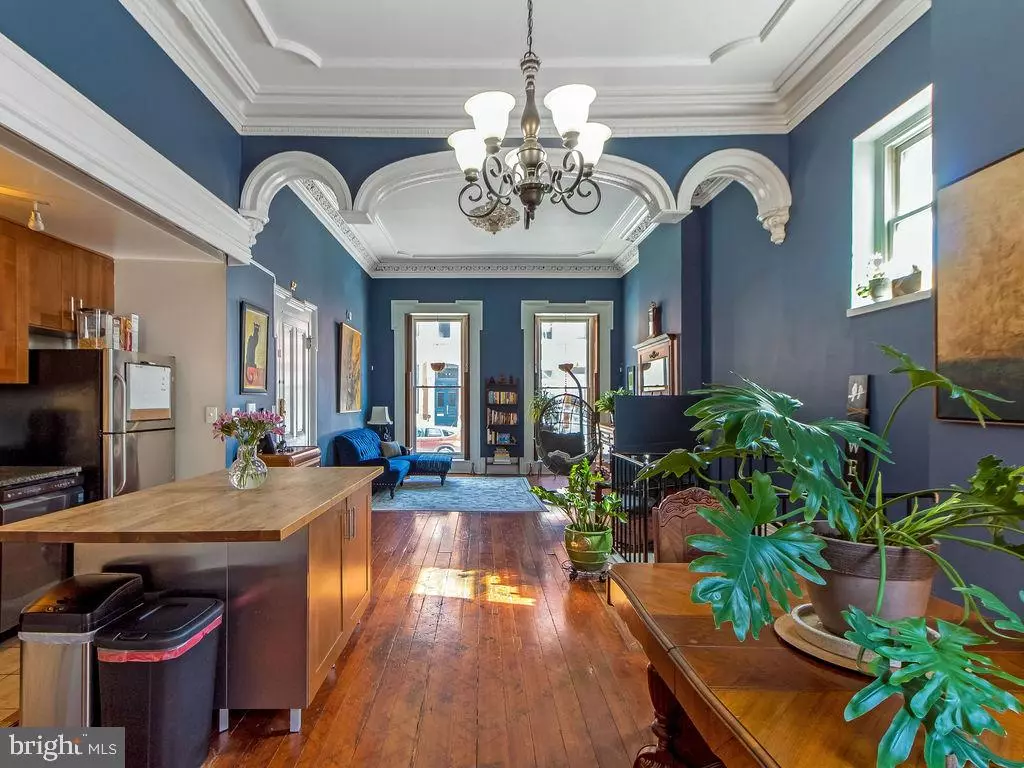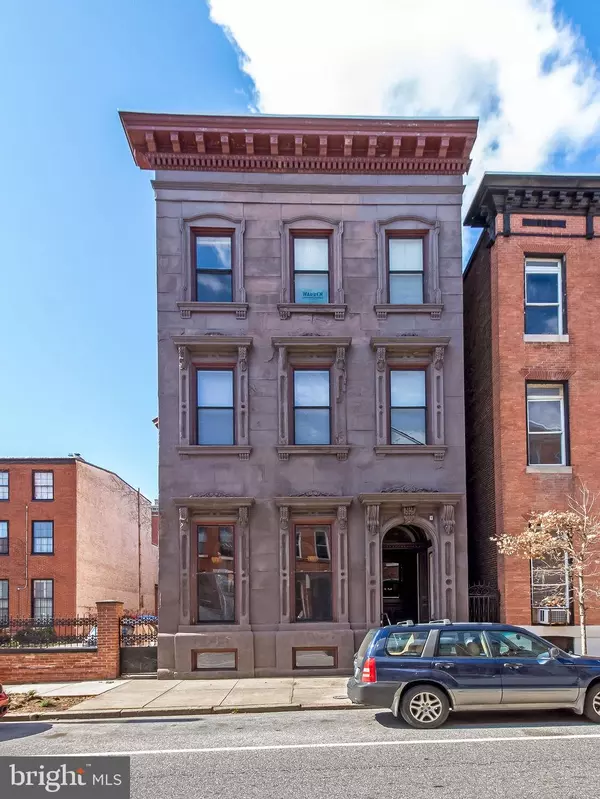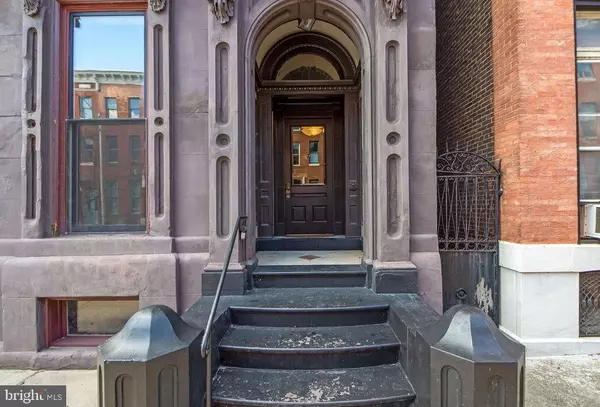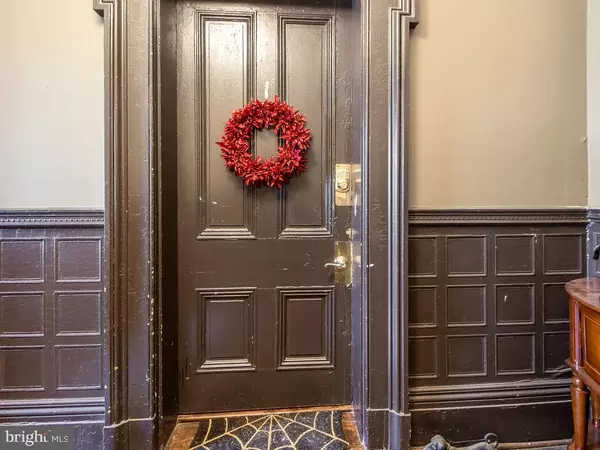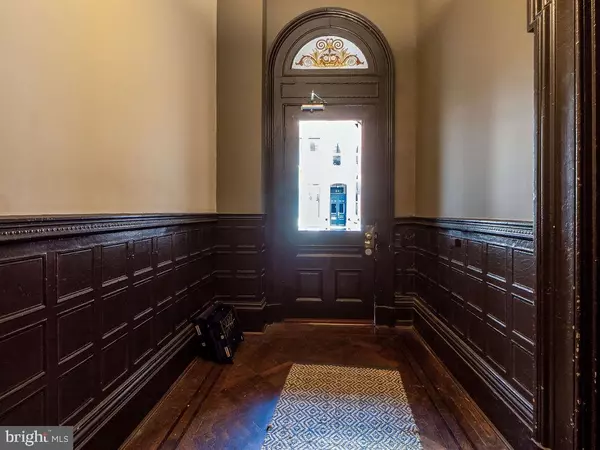$245,000
$245,000
For more information regarding the value of a property, please contact us for a free consultation.
2 Beds
2 Baths
1,694 SqFt
SOLD DATE : 06/03/2020
Key Details
Sold Price $245,000
Property Type Condo
Sub Type Condo/Co-op
Listing Status Sold
Purchase Type For Sale
Square Footage 1,694 sqft
Price per Sqft $144
Subdivision Mount Vernon Place Historic District
MLS Listing ID MDBA503752
Sold Date 06/03/20
Style Victorian
Bedrooms 2
Full Baths 2
Condo Fees $414/mo
HOA Y/N N
Abv Grd Liv Area 1,694
Originating Board BRIGHT
Year Built 1840
Annual Tax Amount $4,396
Tax Year 2019
Property Description
Welcome to historic Mount Vernon! This stunningly updated Victorian condo is unlike any other you will find in Charm City. 2 bedrooms, 2 bathrooms, 1,700 sq ft total and full of natural light! Complimenting the 14' ceilings are original inlaid floors, intricate mouldings, dramatic arches, and decorative fireplaces. New dark stainless steel appliances in the kitchen. Prepare to be stunned. Once the original mansion's library it is now the swanky master bedroom of your dreams, and features the original leaded window from 1839, jaw dropping woodwork, and a grand fireplace with antique tile. Master bathroom features a Jacuzzi tub with plenty of storage. The spiral staircase to the lower level opens up to another open floor plan with original masonry arches. Dedicated laundry room with new full size washer and dryer. Ginormous walk-in closet with fantastic arched doors. Imagine having your own reserved parking space just steps away from your front door in the city. It's an absolute rarity! Mount Vernon boasts wonderful cafes, restaurants, and bars for easy dining and entertainment. In such a convenient location, this condo is a walkers paradise with a walk score of 96. Local transit is readily accessible, very bikeable, and only a 10 minute walk to Baltimore Penn Station.
Location
State MD
County Baltimore City
Zoning OR-2
Rooms
Other Rooms Living Room, Kitchen
Basement Fully Finished
Main Level Bedrooms 1
Interior
Interior Features Breakfast Area, Carpet, Chair Railings, Built-Ins, Crown Moldings, Curved Staircase, Dining Area, Entry Level Bedroom, Family Room Off Kitchen, Floor Plan - Open, Kitchen - Gourmet, Kitchen - Island, Primary Bath(s), Recessed Lighting, Spiral Staircase, Stall Shower, Tub Shower, Upgraded Countertops, Wood Floors, Window Treatments
Heating Central
Cooling Central A/C
Flooring Wood, Ceramic Tile
Fireplaces Number 2
Equipment Built-In Microwave, Dishwasher, Disposal, Dryer - Electric, Oven/Range - Electric, Refrigerator, Stainless Steel Appliances, Washer
Fireplace Y
Appliance Built-In Microwave, Dishwasher, Disposal, Dryer - Electric, Oven/Range - Electric, Refrigerator, Stainless Steel Appliances, Washer
Heat Source Electric
Exterior
Parking On Site 1
Amenities Available None
Water Access N
Accessibility None
Garage N
Building
Story 2
Unit Features Garden 1 - 4 Floors
Sewer Public Sewer
Water Public
Architectural Style Victorian
Level or Stories 2
Additional Building Above Grade, Below Grade
Structure Type 9'+ Ceilings,Plaster Walls
New Construction N
Schools
School District Baltimore City Public Schools
Others
HOA Fee Include Common Area Maintenance,Insurance,Management,Reserve Funds,Snow Removal,Trash
Senior Community No
Tax ID 0311120513 019
Ownership Condominium
Special Listing Condition Standard
Read Less Info
Want to know what your home might be worth? Contact us for a FREE valuation!

Our team is ready to help you sell your home for the highest possible price ASAP

Bought with Robert A Commodari • Keller Williams Gateway LLC
GET MORE INFORMATION
Agent | License ID: 0225193218 - VA, 5003479 - MD
+1(703) 298-7037 | jason@jasonandbonnie.com

