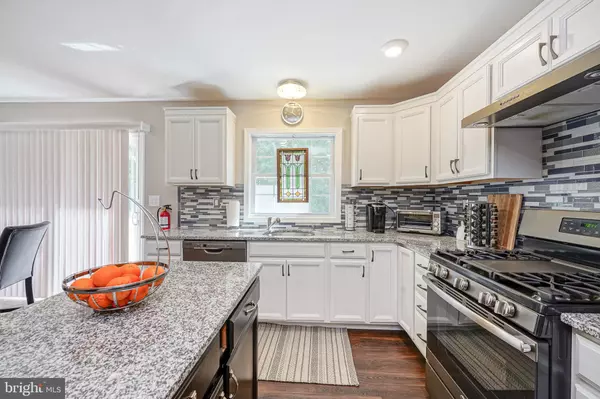$211,000
$205,000
2.9%For more information regarding the value of a property, please contact us for a free consultation.
3 Beds
2 Baths
1,160 SqFt
SOLD DATE : 11/05/2021
Key Details
Sold Price $211,000
Property Type Townhouse
Sub Type Interior Row/Townhouse
Listing Status Sold
Purchase Type For Sale
Square Footage 1,160 sqft
Price per Sqft $181
Subdivision Wiltons Corner
MLS Listing ID NJCD2008362
Sold Date 11/05/21
Style Contemporary
Bedrooms 3
Full Baths 2
HOA Fees $106/mo
HOA Y/N Y
Abv Grd Liv Area 1,160
Originating Board BRIGHT
Year Built 1997
Annual Tax Amount $5,227
Tax Year 2020
Lot Size 2,000 Sqft
Acres 0.05
Lot Dimensions 20.00 x 100.00
Property Description
MEETING OF THE MINDS. SELLER HAS ACCEPTED AN OFFER! Great looking condo/townhome in move in condition in Wiltons Corner. Previous owner completed renovations in 2017 and you will clearly see the quality of work once you enter. Step into the stylish living room with beautiful Traffic Master vinyl plank flooring, which, you will find throughout most of the home, custom wood trim and crown molding are featured here also. You'll love the completely updated kitchen with newer GE appliances in slate finish, granite counter tops, tiled backsplash and American Woodmark cabinets. Hop down stairs to the finished basement that features a large area currently used as a bedroom, a beautiful full expanded bathroom with a double vanity and also enjoy the great amount of closet space in the basement as well as washer/dryer area. The upstairs features two more than adequate size bedrooms with a great walk in closet in the master and another full bathroom with newer vanity, toilet and vinyl floors. Don't forget the private backyard patio that's fenced in for you. Other key features of this home include newer a/c (7-2017), hot water tank (2016), newer windows on first floor, Pella glass front doors/retractable screen and newer high end ceiling fans and light fixtures. Don't delay. Come look then make the investment.
Location
State NJ
County Camden
Area Winslow Twp (20436)
Zoning PC-B
Rooms
Other Rooms Living Room, Bedroom 2, Kitchen, Basement, Bedroom 1
Basement Fully Finished
Interior
Interior Features Ceiling Fan(s), Crown Moldings, Kitchen - Eat-In, Kitchen - Island, Walk-in Closet(s)
Hot Water Natural Gas
Heating Forced Air
Cooling Central A/C
Flooring Engineered Wood, Carpet, Ceramic Tile
Equipment Dishwasher, Dryer, Microwave, Range Hood, Refrigerator, Washer, Water Heater
Appliance Dishwasher, Dryer, Microwave, Range Hood, Refrigerator, Washer, Water Heater
Heat Source Natural Gas
Exterior
Utilities Available Cable TV
Amenities Available Pool - Outdoor
Water Access N
Roof Type Shingle
Accessibility None
Garage N
Building
Story 3
Foundation Other
Sewer Public Sewer
Water Public
Architectural Style Contemporary
Level or Stories 3
Additional Building Above Grade, Below Grade
New Construction N
Schools
School District Winslow Township Public Schools
Others
HOA Fee Include Common Area Maintenance,Lawn Maintenance,Pool(s),Recreation Facility,Snow Removal,Trash
Senior Community No
Tax ID 36-01102 01-00029
Ownership Fee Simple
SqFt Source Estimated
Acceptable Financing Cash, Conventional, VA, FHA
Listing Terms Cash, Conventional, VA, FHA
Financing Cash,Conventional,VA,FHA
Special Listing Condition Standard
Read Less Info
Want to know what your home might be worth? Contact us for a FREE valuation!

Our team is ready to help you sell your home for the highest possible price ASAP

Bought with Luis Ortiz • BHHS Fox & Roach-Cherry Hill
GET MORE INFORMATION
Agent | License ID: 0225193218 - VA, 5003479 - MD
+1(703) 298-7037 | jason@jasonandbonnie.com






