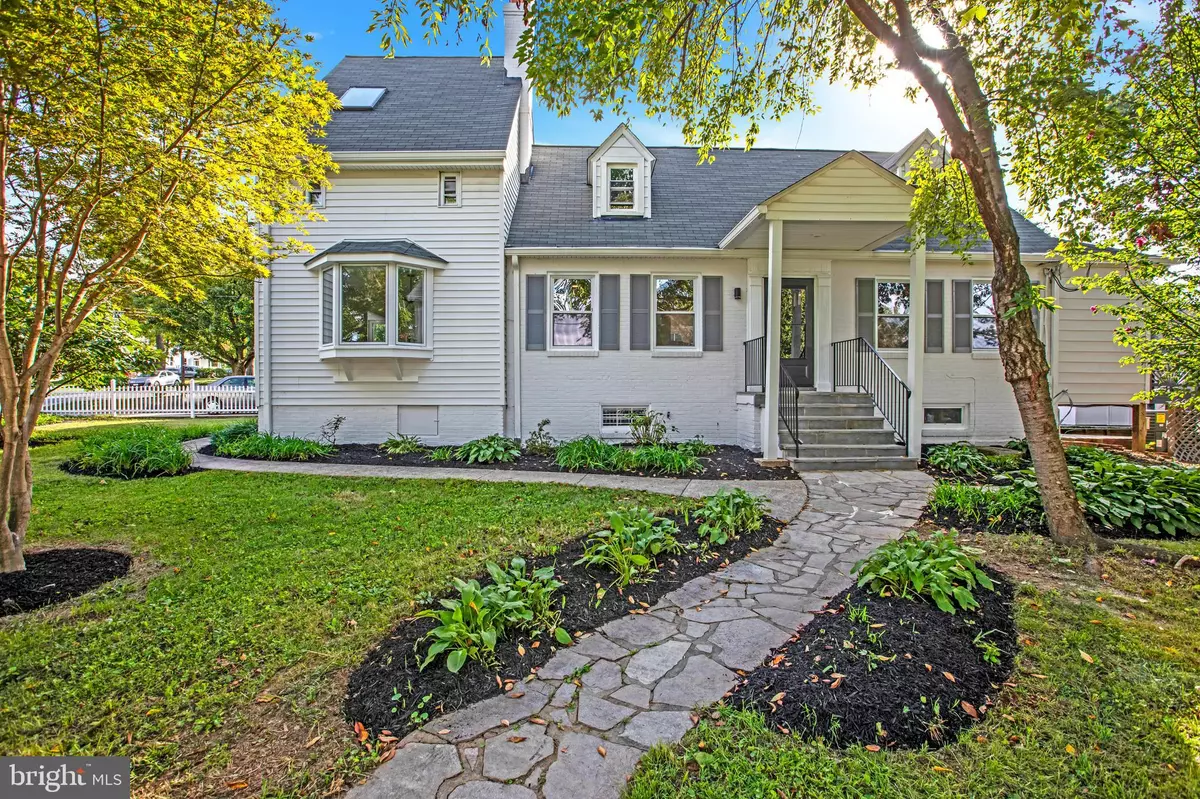$1,050,000
$1,050,000
For more information regarding the value of a property, please contact us for a free consultation.
4 Beds
5 Baths
2,626 SqFt
SOLD DATE : 11/30/2021
Key Details
Sold Price $1,050,000
Property Type Single Family Home
Sub Type Detached
Listing Status Sold
Purchase Type For Sale
Square Footage 2,626 sqft
Price per Sqft $399
Subdivision Wheaton Out Res. (1)
MLS Listing ID MDMC2016820
Sold Date 11/30/21
Style Cape Cod
Bedrooms 4
Full Baths 4
Half Baths 1
HOA Y/N N
Abv Grd Liv Area 2,171
Originating Board BRIGHT
Year Built 1934
Annual Tax Amount $7,044
Tax Year 2021
Lot Size 9,619 Sqft
Acres 0.22
Property Description
Welcome to this gorgeous top to bottom renovation, tucked away on a quiet street just minutes from Downtown Silver Spring! This elegant 4 BR, 4.5 BA contemporary Cape Cod showcases a blend of modern finishes and open-concept living. The large gourmet kitchen wows with quartz countertops, stainless steel appliances, spacious center island, new 42" cabinets, and sun filled bay window. All levels boast gleaming hardwood floors throughout, recessed lighting, and large windows with tons of incoming natural light. The primary bedroom features a roomy loft with sitting area, large walk-in closet and en-suite bath. Enjoy some rest and relaxation by the fireplace, or out on the beautifully refinished deck. The spacious driveway can hold 5 cars, plus plenty of on street parking. Walking distance to Sligo Creek Park and trails, Ellsworth Urban Dog Park, and an easy stroll to Downtown Silver Spring with great restaurants, shopping, and Whole Foods. Quick access to the beltway and just minutes to the Metro. Don't miss out on this incredible opportunity!
Location
State MD
County Montgomery
Zoning R60
Direction North
Rooms
Other Rooms Living Room, Dining Room, Kitchen, Den, Breakfast Room, Laundry, Recreation Room
Basement Connecting Stairway, Full, Fully Finished, Heated, Improved, Outside Entrance, Side Entrance, Walkout Level
Main Level Bedrooms 2
Interior
Interior Features Formal/Separate Dining Room, Breakfast Area, Wood Floors, Kitchen - Island, Kitchen - Gourmet, Recessed Lighting, Walk-in Closet(s)
Hot Water Natural Gas
Heating Forced Air, Zoned
Cooling Central A/C, Zoned
Flooring Hardwood, Laminated
Fireplaces Number 1
Equipment Dishwasher, Disposal, Dryer - Electric, Oven/Range - Gas, Built-In Microwave, Icemaker, Refrigerator, Stainless Steel Appliances, Washer, Water Heater
Appliance Dishwasher, Disposal, Dryer - Electric, Oven/Range - Gas, Built-In Microwave, Icemaker, Refrigerator, Stainless Steel Appliances, Washer, Water Heater
Heat Source Natural Gas
Exterior
Garage Spaces 2.0
Utilities Available Cable TV Available
Water Access N
Roof Type Shingle
Accessibility None
Total Parking Spaces 2
Garage N
Building
Lot Description Corner
Story 3
Foundation Slab
Sewer Public Sewer
Water Public
Architectural Style Cape Cod
Level or Stories 3
Additional Building Above Grade, Below Grade
New Construction N
Schools
Elementary Schools East Silver Spring
School District Montgomery County Public Schools
Others
Pets Allowed Y
Senior Community No
Tax ID 161300962321
Ownership Fee Simple
SqFt Source Assessor
Acceptable Financing Cash, Conventional, FHA, VA
Listing Terms Cash, Conventional, FHA, VA
Financing Cash,Conventional,FHA,VA
Special Listing Condition Standard
Pets Allowed No Pet Restrictions
Read Less Info
Want to know what your home might be worth? Contact us for a FREE valuation!

Our team is ready to help you sell your home for the highest possible price ASAP

Bought with Chelsea Smith • Compass
GET MORE INFORMATION
Agent | License ID: 0225193218 - VA, 5003479 - MD
+1(703) 298-7037 | jason@jasonandbonnie.com






