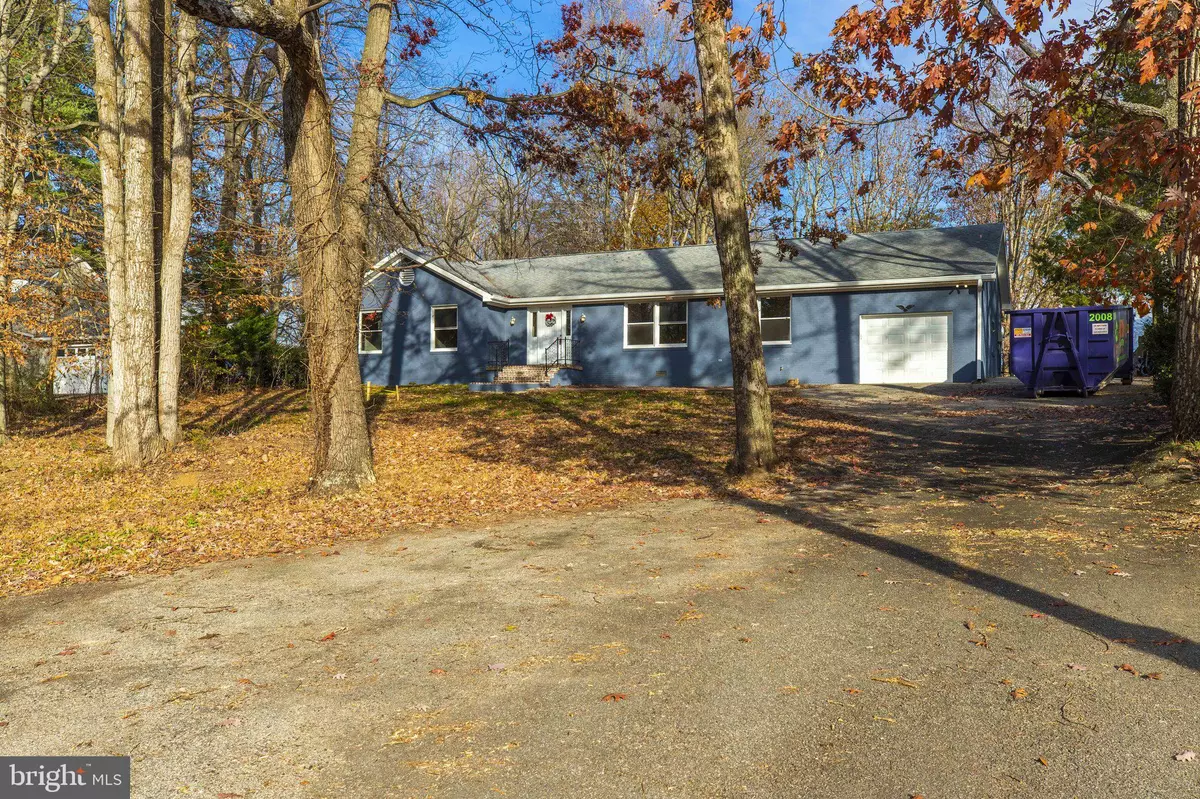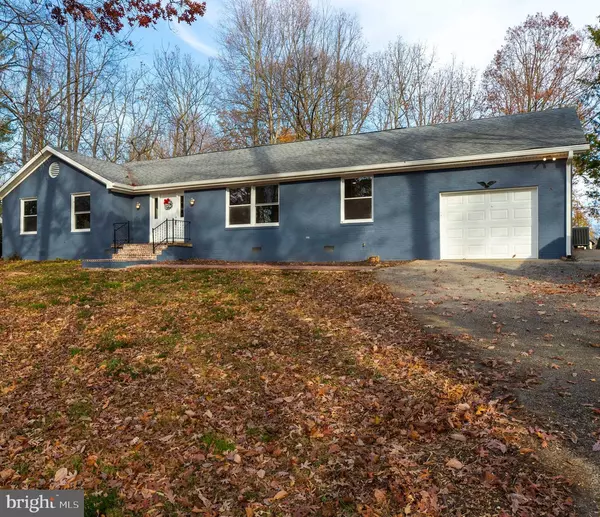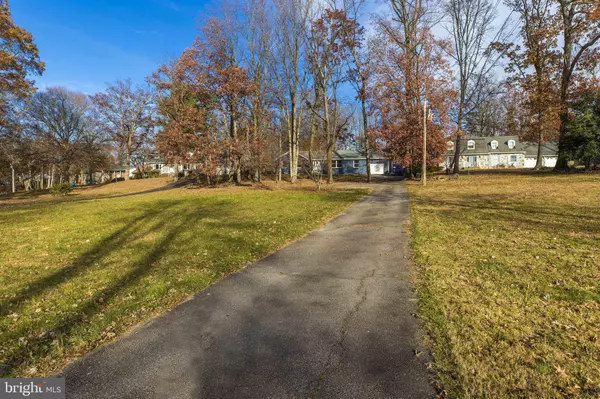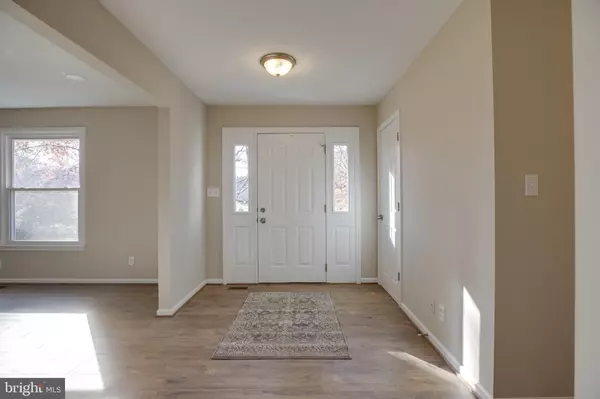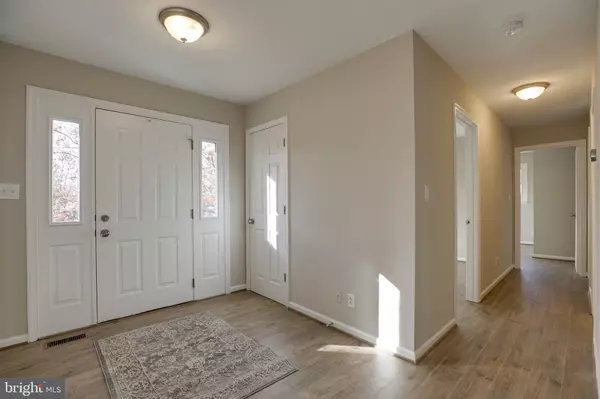$500,000
$499,000
0.2%For more information regarding the value of a property, please contact us for a free consultation.
3 Beds
2 Baths
1,685 SqFt
SOLD DATE : 01/14/2022
Key Details
Sold Price $500,000
Property Type Single Family Home
Sub Type Detached
Listing Status Sold
Purchase Type For Sale
Square Footage 1,685 sqft
Price per Sqft $296
Subdivision Terrapin Forest
MLS Listing ID VAPW2013170
Sold Date 01/14/22
Style Ranch/Rambler
Bedrooms 3
Full Baths 2
HOA Fees $12
HOA Y/N Y
Abv Grd Liv Area 1,685
Originating Board BRIGHT
Year Built 1974
Annual Tax Amount $4,191
Tax Year 2021
Lot Size 1.175 Acres
Acres 1.18
Property Description
Completely updated rambler on over acre useable lot! Secluded yet close to everything. Everything has been updated: new luxury vinyl plank flooring throughout home, completely renovated and newly designed master bath, updated spare bath, freshly painted inside and out. HVAC system replaced in last several years with whole house filtration system. All new plumbing pipes (PEX piping) throughout home. Well pump recently replaced. Windows and exterior doors replaced in last several years. Gutters replaced. Roof 11 years old. All new subflooring throughout home. Kitchen completely updated with farmhouse flair! Cedar ship lap with open upper shelving, new cabinets and granite. Appliances only few years old. Separate laundry room with washer/dryer and work sink. Plenty of room for storage! Oversized one car garage. Shed to rear of home. Riding lawn mower conveys with home! Conventional septic system. System and septic lines in front of home so rear yard is completely useable to install pool or additional outdoor living! Great location just off Rt. 234. Close to all major commuter routes, shopping, schools and healthcare. Live in a country setting but close to all major necessities. This one won't last long! It is just PERFECT!
Location
State VA
County Prince William
Zoning A-1
Rooms
Other Rooms Dining Room, Primary Bedroom, Bedroom 2, Bedroom 3, Kitchen, Family Room, Foyer, Study, Laundry
Main Level Bedrooms 3
Interior
Interior Features Ceiling Fan(s), Combination Dining/Living, Entry Level Bedroom, Family Room Off Kitchen, Primary Bath(s), Recessed Lighting, Tub Shower, Upgraded Countertops, Water Treat System
Hot Water Electric
Heating Heat Pump(s)
Cooling Ceiling Fan(s), Central A/C
Equipment Dishwasher, Dryer, Exhaust Fan, Icemaker, Oven/Range - Electric, Range Hood, Washer, Water Heater
Fireplace N
Window Features Double Pane,Replacement
Appliance Dishwasher, Dryer, Exhaust Fan, Icemaker, Oven/Range - Electric, Range Hood, Washer, Water Heater
Heat Source Electric
Laundry Main Floor, Washer In Unit, Dryer In Unit
Exterior
Exterior Feature Brick, Deck(s), Patio(s)
Parking Features Garage Door Opener, Additional Storage Area, Garage - Front Entry
Garage Spaces 5.0
Utilities Available Electric Available, Cable TV Available
Water Access N
View Garden/Lawn, Trees/Woods
Accessibility None
Porch Brick, Deck(s), Patio(s)
Attached Garage 1
Total Parking Spaces 5
Garage Y
Building
Lot Description No Thru Street, Partly Wooded, Trees/Wooded, Private
Story 1
Foundation Slab
Sewer Septic Exists, Private Sewer, Septic = # of BR
Water Well
Architectural Style Ranch/Rambler
Level or Stories 1
Additional Building Above Grade, Below Grade
Structure Type Dry Wall
New Construction N
Schools
Elementary Schools Rosa Parks
Middle Schools Saunders
High Schools Hylton
School District Prince William County Public Schools
Others
HOA Fee Include Snow Removal
Senior Community No
Tax ID 7992-86-6258
Ownership Fee Simple
SqFt Source Estimated
Security Features Main Entrance Lock,Smoke Detector
Acceptable Financing Cash, Conventional, FHA
Listing Terms Cash, Conventional, FHA
Financing Cash,Conventional,FHA
Special Listing Condition Standard
Read Less Info
Want to know what your home might be worth? Contact us for a FREE valuation!

Our team is ready to help you sell your home for the highest possible price ASAP

Bought with kevin V scharek • Keller Williams Realty/Lee Beaver & Assoc.
GET MORE INFORMATION
Agent | License ID: 0225193218 - VA, 5003479 - MD
+1(703) 298-7037 | jason@jasonandbonnie.com

