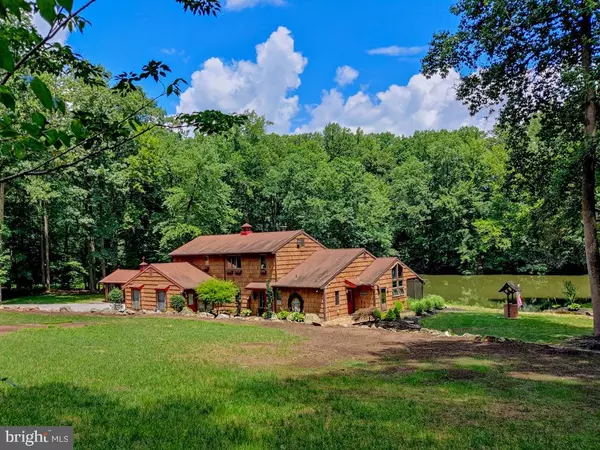$1,115,000
$1,245,000
10.4%For more information regarding the value of a property, please contact us for a free consultation.
5 Beds
5 Baths
3,898 SqFt
SOLD DATE : 02/11/2022
Key Details
Sold Price $1,115,000
Property Type Single Family Home
Sub Type Detached
Listing Status Sold
Purchase Type For Sale
Square Footage 3,898 sqft
Price per Sqft $286
Subdivision Hunters Pointe
MLS Listing ID PACT2012136
Sold Date 02/11/22
Style Contemporary
Bedrooms 5
Full Baths 4
Half Baths 1
HOA Y/N N
Abv Grd Liv Area 3,898
Originating Board BRIGHT
Year Built 1983
Annual Tax Amount $6,780
Tax Year 2021
Lot Size 16.700 Acres
Acres 16.7
Lot Dimensions 0.00 x 0.00
Property Description
Welcome to your very own nature paradise! This private 17-acre sanctuary is a perfect example of the warmth and beautiful landscape that defines Chester County, Pennsylvania. The wooded, yet light-filled lot backs up to a large pond stocked with Koi and bass. The Spring-fed pond spills 24/365 days a year into a nearby tributary which flows to the East Brandywine River. A custom pavilion with outdoor fireplace and screened-in porch extends along the entire length of the home, providing year-round views of the pond and surrounding foliage. Take a short hike around the pond to visit the historic stone spring house. Enjoy fishing, swimming, and watching wildlife, there is plenty of opportunity to feel like you are on a full-time vacation!
The interior of the 3,800 sq. ft. home features a spacious floor plan with an abundance of natural light and views from every window. The first floor includes an updated kitchen with vaulted ceiling, dining area and living room as well as 2 first floor master bedrooms. Three additional bedrooms are upstairs with 2 full baths. Pantry, laundry, powder room and many storage areas make this home both practical and functional. A centrally-located wood-burning fireplace provides heat and cozy ambience during the colder months. Oversized three-car attached garage with storage plus a 2 car detached garage with its own well and electric service. Other features include a whole-house propane generator, energy-efficient geothermal heating/cooling, and approximately 2 acres of pre-installed invisible dog fence.
Despite all of this peaceful seclusion, Philadelphia is less than an hour away, and the local shopping center (Starbucks) is 10 minutes away. The property is serviced by desirable Twin Valley School District, with the middle school and high school located less than 10 minutes away. Other local amenities include French Creek State Park, and a variety of locally-owned orchards and farms, restaurants, historic sites and shopping.
Location
State PA
County Chester
Area West Nantmeal Twp (10323)
Zoning RESIDENTIAL
Rooms
Other Rooms Living Room, Dining Room, Primary Bedroom, Bedroom 2, Bedroom 3, Bedroom 4, Bedroom 5, Kitchen, Family Room, Bedroom 1, Laundry, Utility Room, Full Bath, Half Bath
Main Level Bedrooms 1
Interior
Interior Features Kitchen - Island, Butlers Pantry, Kitchen - Eat-In, Attic, Carpet, Ceiling Fan(s), Combination Dining/Living, Combination Kitchen/Dining, Dining Area, Exposed Beams, Floor Plan - Open, Kitchen - Country, Primary Bath(s), Skylight(s), Wood Floors
Hot Water Electric
Heating Summer/Winter Changeover
Cooling Central A/C
Flooring Fully Carpeted, Hardwood, Ceramic Tile
Fireplaces Number 1
Fireplaces Type Stone, Fireplace - Glass Doors, Wood
Equipment Cooktop, Dishwasher, Dryer - Front Loading, Humidifier, Icemaker, Microwave, Oven - Double, Refrigerator, Washer - Front Loading
Fireplace Y
Appliance Cooktop, Dishwasher, Dryer - Front Loading, Humidifier, Icemaker, Microwave, Oven - Double, Refrigerator, Washer - Front Loading
Heat Source Geo-thermal
Laundry Main Floor
Exterior
Exterior Feature Patio(s)
Parking Features Additional Storage Area, Garage - Front Entry, Garage Door Opener, Oversized
Garage Spaces 5.0
Utilities Available Cable TV, Cable TV Available, Electric Available, Multiple Phone Lines, Phone Available
Water Access Y
Water Access Desc Private Access,Swimming Allowed
View Water
Roof Type Asphalt
Accessibility None
Porch Patio(s)
Attached Garage 3
Total Parking Spaces 5
Garage Y
Building
Lot Description Rear Yard, Unrestricted, Front Yard, Partly Wooded, Pond, Landscaping, Stream/Creek, Trees/Wooded
Story 2
Foundation Slab
Sewer On Site Septic
Water Well
Architectural Style Contemporary
Level or Stories 2
Additional Building Above Grade, Below Grade
New Construction N
Schools
Elementary Schools Twin Valley
High Schools Twin Valley
School District Twin Valley
Others
Pets Allowed Y
Senior Community No
Tax ID 23-04 -0033.1100
Ownership Fee Simple
SqFt Source Estimated
Acceptable Financing Conventional, Cash
Listing Terms Conventional, Cash
Financing Conventional,Cash
Special Listing Condition Standard
Pets Allowed No Pet Restrictions
Read Less Info
Want to know what your home might be worth? Contact us for a FREE valuation!

Our team is ready to help you sell your home for the highest possible price ASAP

Bought with Kathleen M Lomonaco • Realty One Group Restore - Collegeville
GET MORE INFORMATION
Agent | License ID: 0225193218 - VA, 5003479 - MD
+1(703) 298-7037 | jason@jasonandbonnie.com






