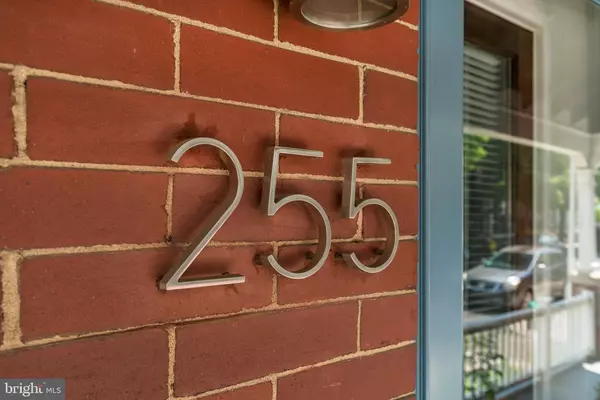$238,000
$245,900
3.2%For more information regarding the value of a property, please contact us for a free consultation.
5 Beds
2 Baths
1,740 SqFt
SOLD DATE : 07/30/2021
Key Details
Sold Price $238,000
Property Type Townhouse
Sub Type End of Row/Townhouse
Listing Status Sold
Purchase Type For Sale
Square Footage 1,740 sqft
Price per Sqft $136
Subdivision Chestnut Hill
MLS Listing ID PALA2000194
Sold Date 07/30/21
Style Traditional
Bedrooms 5
Full Baths 1
Half Baths 1
HOA Y/N N
Abv Grd Liv Area 1,740
Originating Board BRIGHT
Year Built 1900
Annual Tax Amount $4,287
Tax Year 2020
Lot Size 436 Sqft
Acres 0.01
Property Description
Welcome home to this well maintained lovely and bright end unit in downtown Lancaster's popular Chestnut Hill! Enjoy living in the New Brooklyn named by the New York Times and discover the vibrant restaurant, shopping, entertainment and arts scene of downtown Lancaster. Near Chestnut Hill Cafe, Clipper Magazine Stadium, Buchanan Park, F & M College, Central Market and everything that downtown Lancaster has to offer, youll love this prime location offering best of city living on a lovely neighborhood tree lined street. This semi-detached end unit has tons of natural sunlight streaming in the newer vinyl tilt in windows and boasts charming details like the large covered front porch, transom windows, beautiful wood trim and open layout. The bright open first floor offers a large living room, dining room, kitchen and first floor powder room. Also, find convenient access from the kitchen to the fenced backyard with lovely shade from mature trees. The bright second floor features 3 lovely bedrooms and a hall bath. The third floor has 2 bright and spacious bedrooms. The full lower level has bilco door access to the backyard and features a newer HVAC and hot water heater. Easy street parking and optional spaces available for rent in a nearby garage, just call for details. Too much to list, call for your showing today before this one is gone!
Location
State PA
County Lancaster
Area Lancaster City (10533)
Zoning RESIDENTIAL
Rooms
Other Rooms Living Room, Dining Room, Bedroom 2, Bedroom 3, Bedroom 4, Bedroom 5, Kitchen, Bedroom 1, Other, Storage Room, Full Bath, Half Bath
Basement Full
Interior
Interior Features Built-Ins, Carpet, Ceiling Fan(s), Combination Dining/Living, Dining Area, Kitchen - Eat-In
Hot Water Natural Gas
Heating Forced Air
Cooling Window Unit(s)
Flooring Wood
Equipment Dishwasher, Oven/Range - Electric, Refrigerator
Furnishings No
Fireplace N
Appliance Dishwasher, Oven/Range - Electric, Refrigerator
Heat Source Natural Gas
Laundry Lower Floor
Exterior
Exterior Feature Porch(es)
Fence Chain Link
Utilities Available Cable TV
Water Access N
Roof Type Asphalt,Shingle
Accessibility Other
Porch Porch(es)
Garage N
Building
Lot Description Level
Story 2.5
Sewer Public Sewer
Water Public
Architectural Style Traditional
Level or Stories 2.5
Additional Building Above Grade, Below Grade
New Construction N
Schools
High Schools Mccaskey H.S.
School District School District Of Lancaster
Others
Senior Community No
Tax ID 335-08488-0-0000
Ownership Fee Simple
SqFt Source Assessor
Acceptable Financing Cash, Conventional
Listing Terms Cash, Conventional
Financing Cash,Conventional
Special Listing Condition Standard
Read Less Info
Want to know what your home might be worth? Contact us for a FREE valuation!

Our team is ready to help you sell your home for the highest possible price ASAP

Bought with Laura Rohrer • Life Changes Realty Group
GET MORE INFORMATION
Agent | License ID: 0225193218 - VA, 5003479 - MD
+1(703) 298-7037 | jason@jasonandbonnie.com






