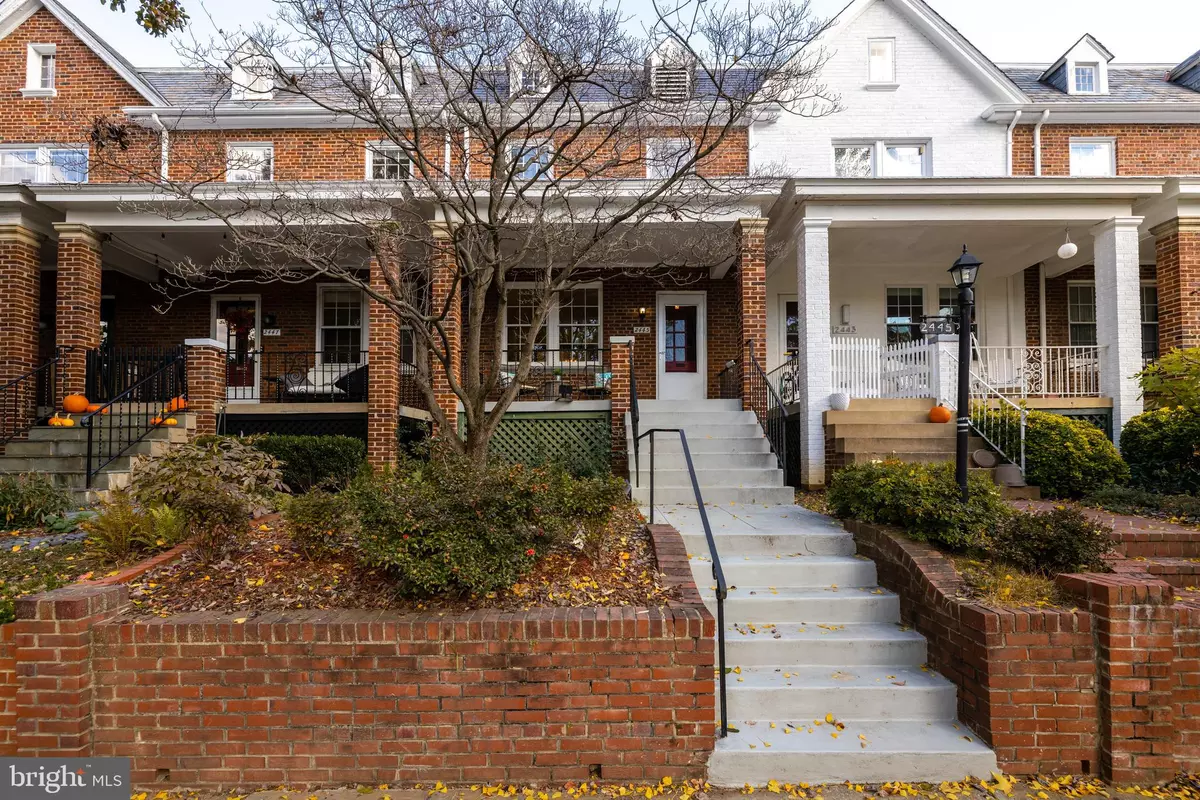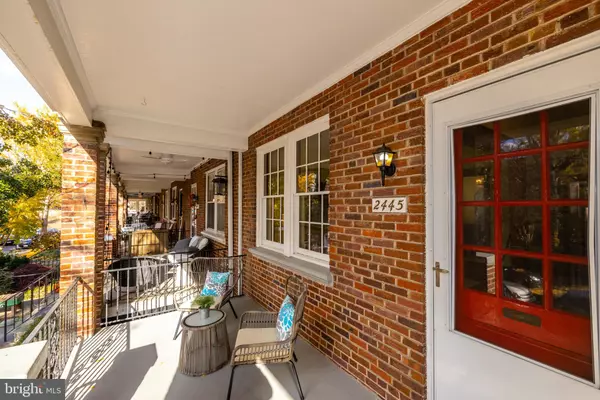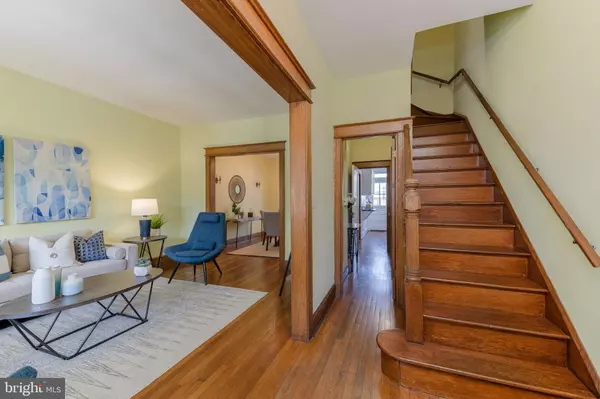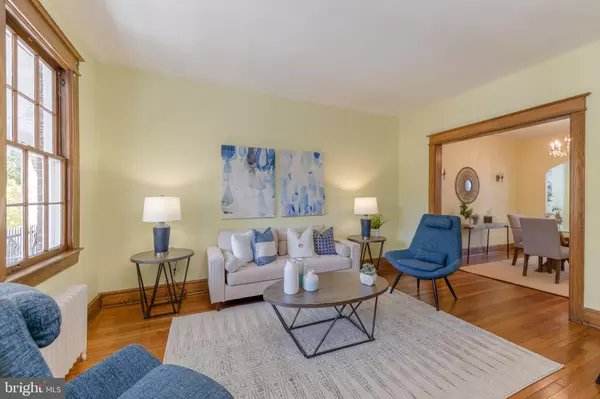$1,180,000
$999,500
18.1%For more information regarding the value of a property, please contact us for a free consultation.
3 Beds
2 Baths
1,725 SqFt
SOLD DATE : 12/23/2021
Key Details
Sold Price $1,180,000
Property Type Townhouse
Sub Type Interior Row/Townhouse
Listing Status Sold
Purchase Type For Sale
Square Footage 1,725 sqft
Price per Sqft $684
Subdivision Glover Park
MLS Listing ID DCDC2021794
Sold Date 12/23/21
Style Federal
Bedrooms 3
Full Baths 2
HOA Y/N N
Abv Grd Liv Area 1,410
Originating Board BRIGHT
Year Built 1935
Annual Tax Amount $6,953
Tax Year 2021
Lot Size 1,512 Sqft
Acres 0.03
Property Description
Meticulously maintained, this home is perfectly sited on one of Glover Park's most desirable blocks. Featuring updated systems, this home is ready for new owners to move in immediately or to renovate and add their personal touch. Gleaming hardwood floors flow throughout the freshly painted interior. Large and cozy, the covered front porch provides serene outdoor space for welcoming guests and relaxing. The traditional floor plan boasts a spacious foyer, a large living room, a large formal dining room and rear sitting room all with beautifully preserved original wood moldings and baseboards. The kitchen opens to the rear terrace and motor court.
The second level features a spacious primary bedroom suite with a private full bath and double closets. Two additional generously-sized bedrooms are located in the rear. A second full bath is located in the hall. The lower level is finished with a large family room. An extensive laundry room contains an additional storage closet and quarter bath. The laundry room provides interior access to the garage as well as a rear entrance leading to the terrace and motor court.
Updated systems include: central a/c, boiler/hot water heater/water pipes/roof replaced/repaired.
Location
State DC
County Washington
Zoning R1
Rooms
Basement Daylight, Partial, Connecting Stairway, Full, Fully Finished, Walkout Level, Windows
Interior
Interior Features Floor Plan - Traditional, Kitchen - Galley, Formal/Separate Dining Room, Primary Bath(s), Built-Ins, Window Treatments
Hot Water Natural Gas
Heating Radiator
Cooling Central A/C
Flooring Hardwood
Equipment Microwave, Oven/Range - Gas, Range Hood, Refrigerator, Washer, Dryer
Furnishings No
Fireplace N
Appliance Microwave, Oven/Range - Gas, Range Hood, Refrigerator, Washer, Dryer
Heat Source Natural Gas
Laundry Lower Floor, Dryer In Unit, Washer In Unit
Exterior
Exterior Feature Porch(es)
Parking Features Garage - Rear Entry, Garage Door Opener, Inside Access, Basement Garage
Garage Spaces 3.0
Water Access N
Accessibility None
Porch Porch(es)
Attached Garage 1
Total Parking Spaces 3
Garage Y
Building
Story 3
Foundation Other
Sewer Public Sewer
Water Public
Architectural Style Federal
Level or Stories 3
Additional Building Above Grade, Below Grade
New Construction N
Schools
School District District Of Columbia Public Schools
Others
Senior Community No
Tax ID 1810//0165
Ownership Fee Simple
SqFt Source Assessor
Horse Property N
Special Listing Condition Standard
Read Less Info
Want to know what your home might be worth? Contact us for a FREE valuation!

Our team is ready to help you sell your home for the highest possible price ASAP

Bought with Ellen Grant • Compass
GET MORE INFORMATION
Agent | License ID: 0225193218 - VA, 5003479 - MD
+1(703) 298-7037 | jason@jasonandbonnie.com






