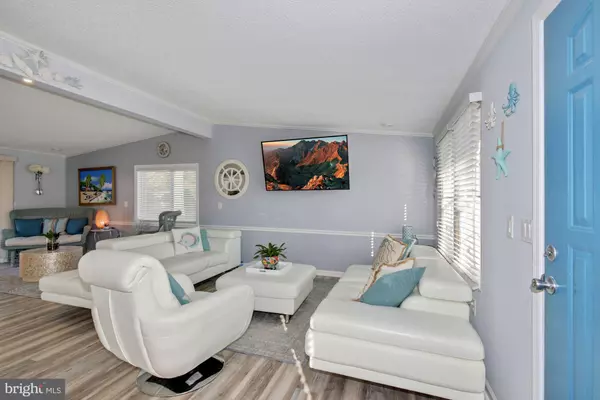$300,000
$300,000
For more information regarding the value of a property, please contact us for a free consultation.
3 Beds
2 Baths
1,386 SqFt
SOLD DATE : 01/28/2022
Key Details
Sold Price $300,000
Property Type Manufactured Home
Sub Type Manufactured
Listing Status Sold
Purchase Type For Sale
Square Footage 1,386 sqft
Price per Sqft $216
Subdivision Bowerset
MLS Listing ID DESU2009804
Sold Date 01/28/22
Style Coastal
Bedrooms 3
Full Baths 2
HOA Y/N N
Abv Grd Liv Area 1,386
Originating Board BRIGHT
Year Built 1991
Annual Tax Amount $564
Tax Year 2021
Lot Size 10,890 Sqft
Acres 0.25
Lot Dimensions 75.00 x 150.00
Property Description
Welcome home to this completely renovated, single level, home situated on a picturesque .25-acre lot! ALL the big-ticket items have been updated: New roof, kitchen, baths, coastal plank flooring and fresh paint throughout. The gourmet kitchen is the heart of the home featuring sleek Quartz countertops, a classic subway tile backsplash, newer stainless-steel appliances and a kitchen island providing additional seating for those casual meals. An open floor plan ideal for everyday life showcasing a spacious living room with a vaulted ceiling and adjacent sitting room with easy access to an oversized deck. Larger gatherings can be hosted in the dining area complete with built-ins perfect to display decorative pieces, art, and treasured items. The primary bedroom ensuite bath offers feature lighting, Quartz counters and a modern stall shower. Two additional bedrooms, updated hall bath and laundry room complete the layout. This home backs to mature trees giving a tranquil backdrop when entertaining on the deck. There is an outside shower and shed to store your beach gear. And No Ground Rent. Just a short drive to Bethany Beach, restaurants, boutique shops and boardwalk! Dont wait, make an appointment to see this renovated gem today!
Location
State DE
County Sussex
Area Baltimore Hundred (31001)
Zoning GR
Rooms
Other Rooms Living Room, Dining Room, Primary Bedroom, Bedroom 2, Bedroom 3, Kitchen, Family Room, Laundry
Main Level Bedrooms 3
Interior
Interior Features Breakfast Area, Built-Ins, Chair Railings, Combination Dining/Living, Combination Kitchen/Dining, Combination Kitchen/Living, Crown Moldings, Dining Area, Entry Level Bedroom, Family Room Off Kitchen, Floor Plan - Open, Kitchen - Gourmet, Kitchen - Island, Primary Bath(s), Skylight(s), Stall Shower, Upgraded Countertops, Window Treatments
Hot Water Electric
Heating Forced Air
Cooling Central A/C
Flooring Ceramic Tile, Luxury Vinyl Plank
Equipment Built-In Microwave, Dishwasher, Disposal, Dryer, Exhaust Fan, Icemaker, Microwave, Oven - Self Cleaning, Oven - Single, Oven/Range - Gas, Refrigerator, Stainless Steel Appliances, Stove, Washer, Water Heater
Fireplace N
Window Features Screens,Skylights,Vinyl Clad
Appliance Built-In Microwave, Dishwasher, Disposal, Dryer, Exhaust Fan, Icemaker, Microwave, Oven - Self Cleaning, Oven - Single, Oven/Range - Gas, Refrigerator, Stainless Steel Appliances, Stove, Washer, Water Heater
Heat Source Electric
Laundry Has Laundry, Main Floor
Exterior
Exterior Feature Deck(s), Wrap Around
Garage Spaces 4.0
Water Access N
View Garden/Lawn, Trees/Woods
Roof Type Architectural Shingle
Accessibility Other
Porch Deck(s), Wrap Around
Total Parking Spaces 4
Garage N
Building
Lot Description Backs to Trees, Cleared, Front Yard, Landscaping, Rear Yard, SideYard(s)
Story 1
Foundation Block, Concrete Perimeter, Crawl Space
Sewer Public Sewer
Water Public
Architectural Style Coastal
Level or Stories 1
Additional Building Above Grade, Below Grade
Structure Type 9'+ Ceilings,Vaulted Ceilings
New Construction N
Schools
Elementary Schools Lord Baltimore
Middle Schools Selbyville
High Schools Indian River
School District Indian River
Others
Senior Community No
Tax ID 134-12.00-1975.00
Ownership Fee Simple
SqFt Source Assessor
Security Features Main Entrance Lock,Smoke Detector
Acceptable Financing Cash, Conventional
Listing Terms Cash, Conventional
Financing Cash,Conventional
Special Listing Condition Standard
Read Less Info
Want to know what your home might be worth? Contact us for a FREE valuation!

Our team is ready to help you sell your home for the highest possible price ASAP

Bought with CARRIE LINGO • Jack Lingo - Lewes
GET MORE INFORMATION
Agent | License ID: 0225193218 - VA, 5003479 - MD
+1(703) 298-7037 | jason@jasonandbonnie.com






