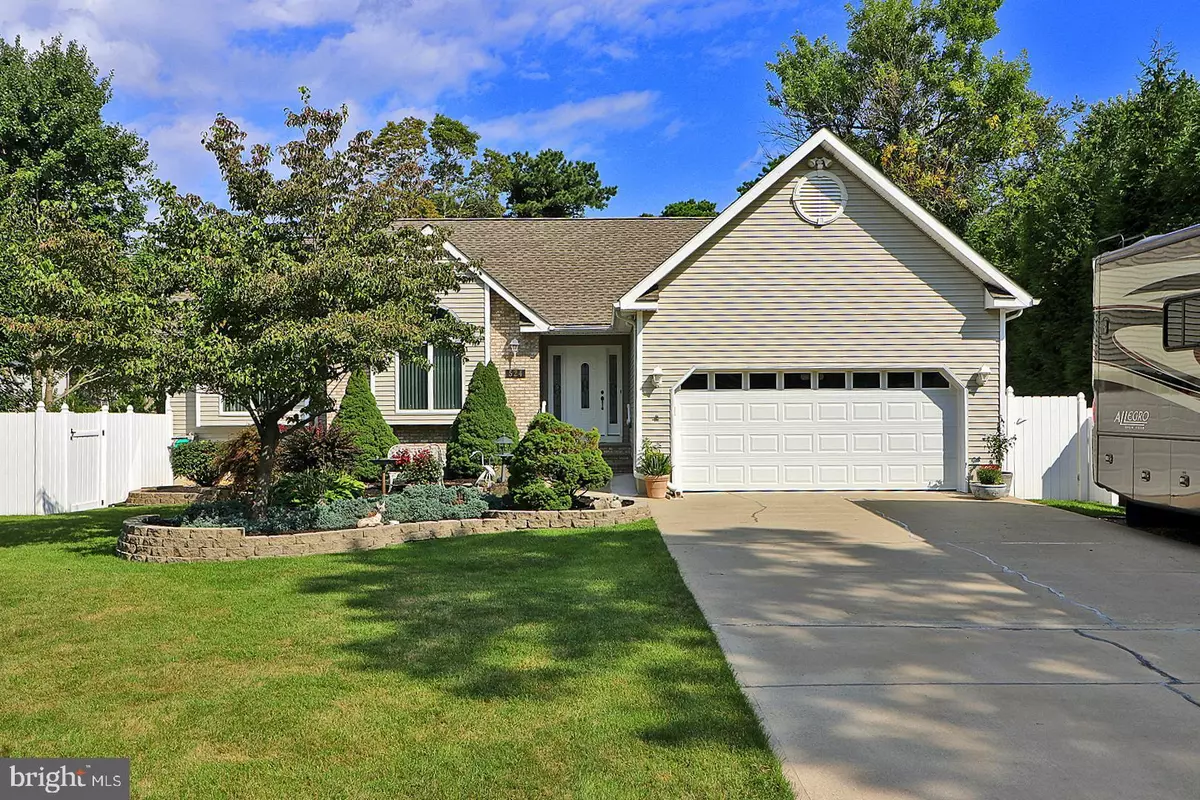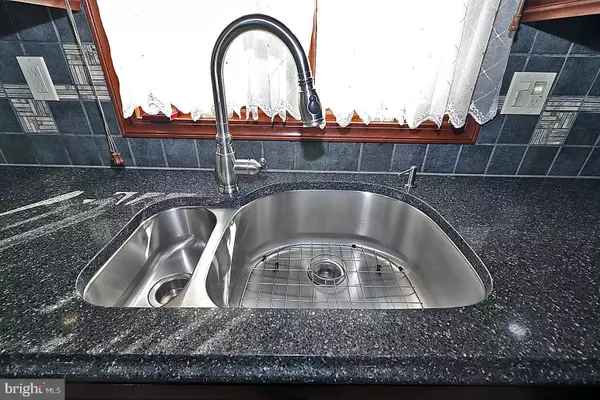$450,000
$450,000
For more information regarding the value of a property, please contact us for a free consultation.
4 Beds
3 Baths
1,494 SqFt
SOLD DATE : 10/29/2021
Key Details
Sold Price $450,000
Property Type Single Family Home
Sub Type Detached
Listing Status Sold
Purchase Type For Sale
Square Footage 1,494 sqft
Price per Sqft $301
Subdivision Bayville
MLS Listing ID NJOC2003020
Sold Date 10/29/21
Style Ranch/Rambler
Bedrooms 4
Full Baths 2
Half Baths 1
HOA Y/N N
Abv Grd Liv Area 1,494
Originating Board BRIGHT
Year Built 2001
Annual Tax Amount $6,495
Tax Year 2020
Lot Size 0.402 Acres
Acres 0.4
Lot Dimensions 100.00 x 175.00
Property Description
Meticulously maintained 4 bedroom 2.5 bath home on large lot with 2-car attached garage and fully finished walk-out basement. Located in Forest Hills Section of Berkeley Twp featuring a stunning gourmet kitchen, hardwood flooring, gas fireplace, vaulted and tray ceilings gives this home a grand feel. Beautifully landscaped, spacious fenced yard with in-ground sprinklers, large deck with vinyl railing, paver patio, pool. Oversized driveway with plenty of extra room for guest parking, RV or boat storage. Large finished basement has a bath and wet bar with access to deck and pool. All with convenient access to GSP, shopping, dining, golf course, parks and Barnegat Bay. Don't' miss out, see this one today!
Location
State NJ
County Ocean
Area Berkeley Twp (21506)
Zoning R150
Rooms
Basement Full, Walkout Stairs, Fully Finished
Main Level Bedrooms 3
Interior
Interior Features Skylight(s)
Hot Water Natural Gas
Heating Other
Cooling Central A/C
Flooring Wood
Fireplaces Number 1
Fireplaces Type Gas/Propane
Fireplace Y
Window Features Bay/Bow
Heat Source Natural Gas
Exterior
Exterior Feature Deck(s), Porch(es), Patio(s)
Parking Features Garage - Front Entry
Garage Spaces 2.0
Fence Rear
Pool Above Ground
Water Access N
Roof Type Shingle,Other
Accessibility None
Porch Deck(s), Porch(es), Patio(s)
Attached Garage 2
Total Parking Spaces 2
Garage Y
Building
Lot Description Level
Story 1
Foundation Other
Sewer Septic Exists
Water Well
Architectural Style Ranch/Rambler
Level or Stories 1
Additional Building Above Grade, Below Grade
Structure Type Cathedral Ceilings,Tray Ceilings,Vaulted Ceilings
New Construction N
Schools
Middle Schools Central Regional
High Schools Central Regional
School District Central Regional Schools
Others
Senior Community No
Tax ID 06-00338-00004
Ownership Fee Simple
SqFt Source Assessor
Acceptable Financing Cash, Conventional
Listing Terms Cash, Conventional
Financing Cash,Conventional
Special Listing Condition Standard
Read Less Info
Want to know what your home might be worth? Contact us for a FREE valuation!

Our team is ready to help you sell your home for the highest possible price ASAP

Bought with Wade Dew • RE/MAX Revolution
GET MORE INFORMATION
Agent | License ID: 0225193218 - VA, 5003479 - MD
+1(703) 298-7037 | jason@jasonandbonnie.com






