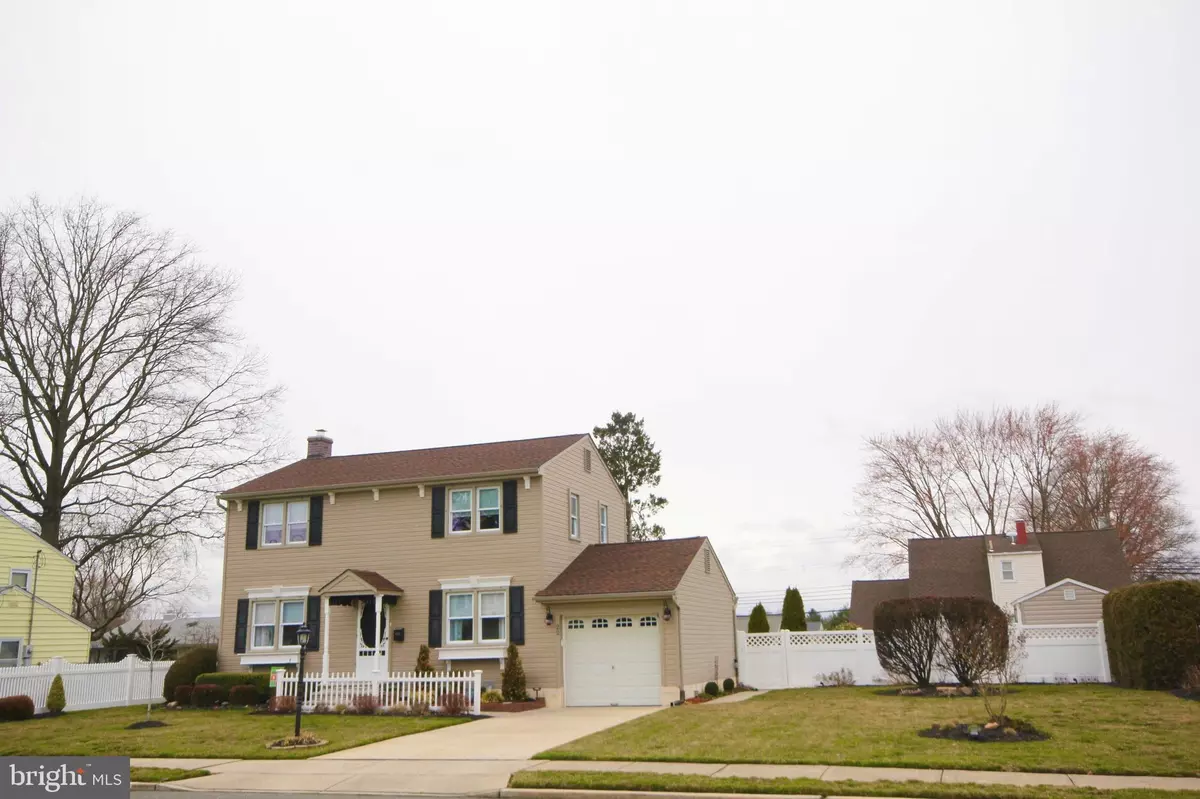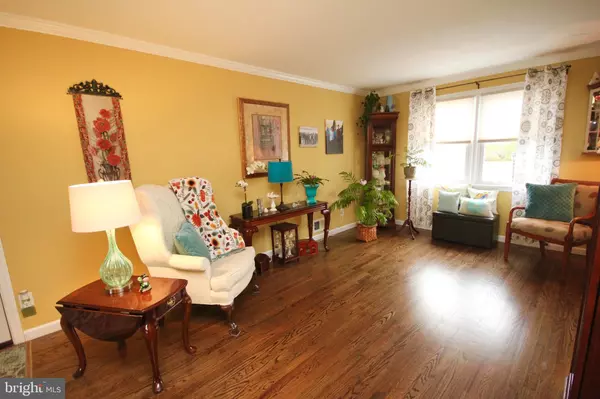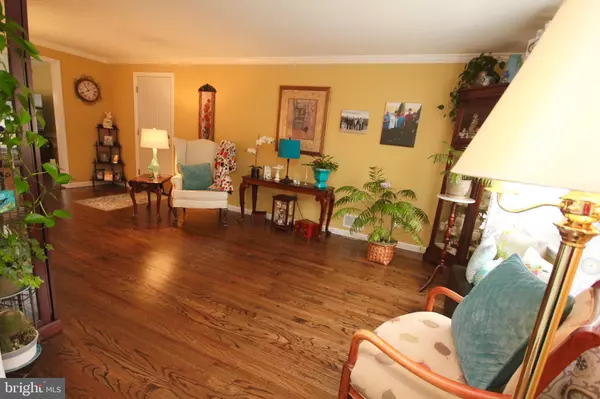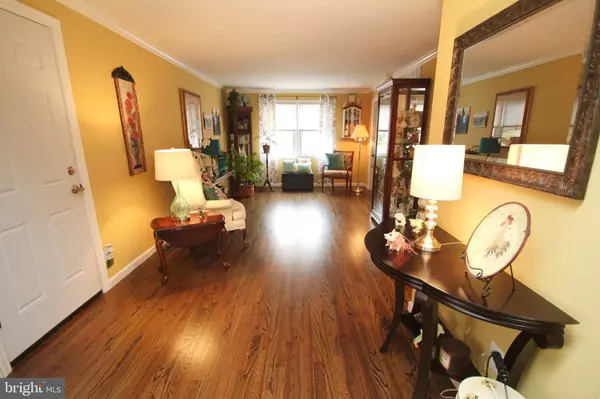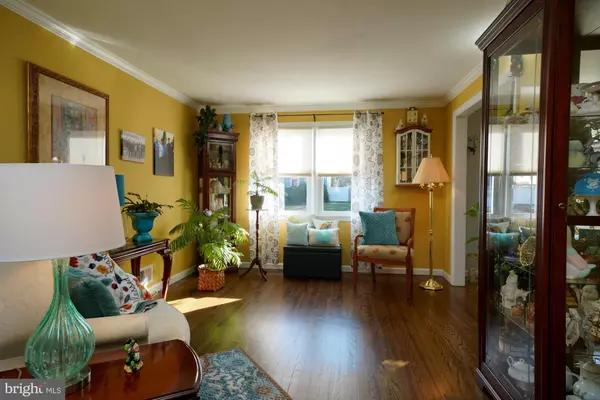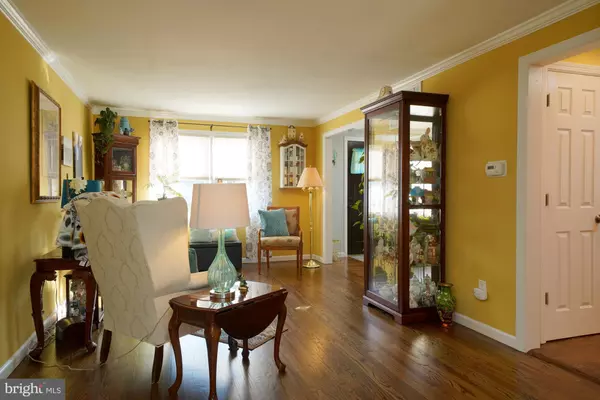$339,900
$339,900
For more information regarding the value of a property, please contact us for a free consultation.
4 Beds
2 Baths
SOLD DATE : 05/01/2020
Key Details
Sold Price $339,900
Property Type Single Family Home
Sub Type Detached
Listing Status Sold
Purchase Type For Sale
Subdivision Crestwood
MLS Listing ID NJME292932
Sold Date 05/01/20
Style Colonial
Bedrooms 4
Full Baths 2
HOA Y/N N
Originating Board BRIGHT
Year Built 1960
Annual Tax Amount $7,660
Tax Year 2019
Lot Dimensions 86.00 x 91.42
Property Description
Pristine four-bedroom two full bathroom Colonial in Hamilton's desirable Crestwood. This center entrance home features a formal dining room with crown molding and hardwood floors. The large formal living room also with hardwood floors and crown molding segues to the family room that has a door leading to the custom patio and fenced yard. The ultra kitchen with stainless steel appliances, granite countertops, breakfast bar and an abundance of cabinets has an adjoining sunlit dinette area. Also, on the first level is a full bathroom. The second floor has four bedrooms including the spacious master bedroom. The full bath is upgraded and has a unique barn door. There is also a full basement and a one car sheet rocked garage. Upgrades include new roof, paver sidewalk, interior lights, custom shades, ceiling fans, landscape lights and new washer and dryer. The chimney and the roof have been replaced. This home is convenient to major routes and shopping and is a short distance to the neighborhood grade school!
Location
State NJ
County Mercer
Area Hamilton Twp (21103)
Zoning RES
Rooms
Other Rooms Living Room, Dining Room, Primary Bedroom, Bedroom 2, Bedroom 3, Bedroom 4, Kitchen, Family Room
Basement Full
Interior
Interior Features Breakfast Area, Ceiling Fan(s), Crown Moldings, Pantry, Tub Shower, Wood Floors
Heating Forced Air
Cooling Central A/C, Ceiling Fan(s)
Equipment Built-In Microwave, Dishwasher, Dryer, Oven/Range - Gas, Refrigerator, Stainless Steel Appliances, Washer
Fireplace N
Appliance Built-In Microwave, Dishwasher, Dryer, Oven/Range - Gas, Refrigerator, Stainless Steel Appliances, Washer
Heat Source Natural Gas
Laundry Basement
Exterior
Exterior Feature Patio(s)
Parking Features Garage - Front Entry, Garage Door Opener, Inside Access
Garage Spaces 1.0
Fence Fully
Water Access N
Roof Type Asphalt,Shingle,Pitched
Accessibility None
Porch Patio(s)
Attached Garage 1
Total Parking Spaces 1
Garage Y
Building
Story 2
Sewer Public Sewer
Water Public
Architectural Style Colonial
Level or Stories 2
Additional Building Above Grade, Below Grade
New Construction N
Schools
School District Hamilton Township
Others
Senior Community No
Tax ID 03-02535-00008
Ownership Fee Simple
SqFt Source Estimated
Special Listing Condition Standard
Read Less Info
Want to know what your home might be worth? Contact us for a FREE valuation!

Our team is ready to help you sell your home for the highest possible price ASAP

Bought with Verna McShane • BHHS Fox & Roach Robbinsville RE

"My job is to find and attract mastery-based agents to the office, protect the culture, and make sure everyone is happy! "
GET MORE INFORMATION

