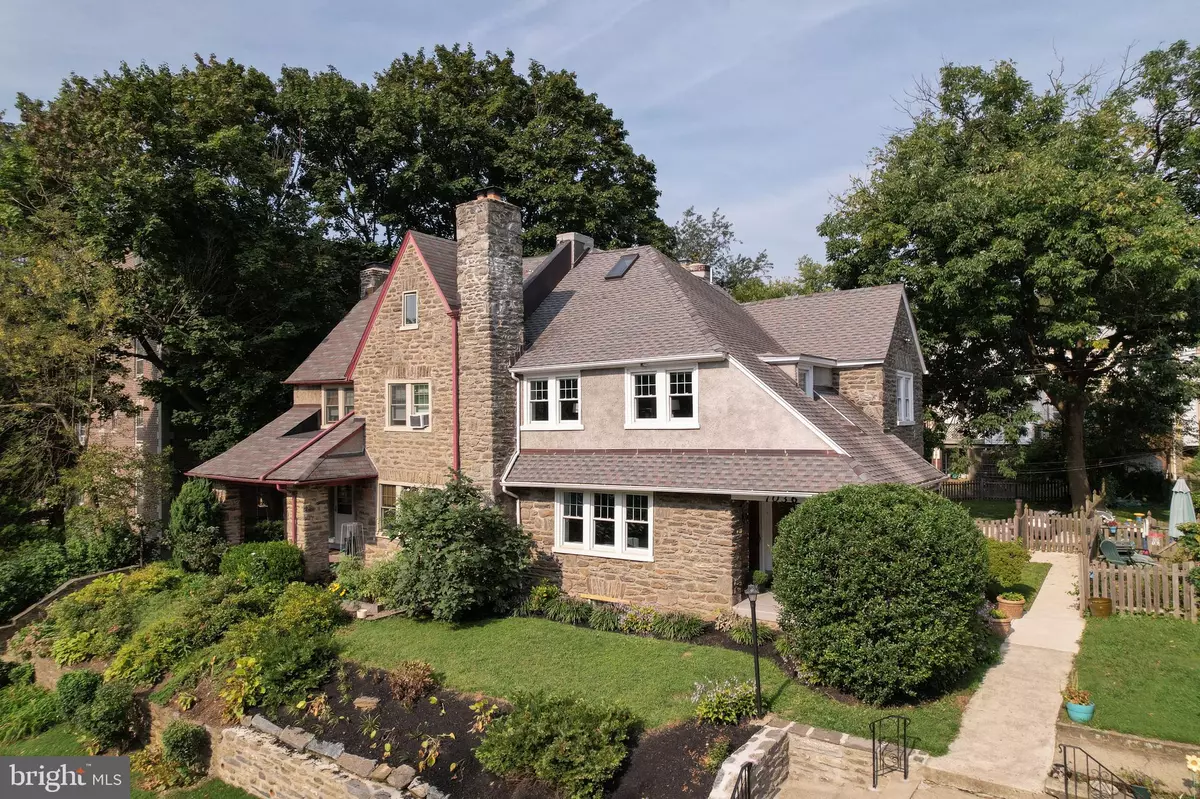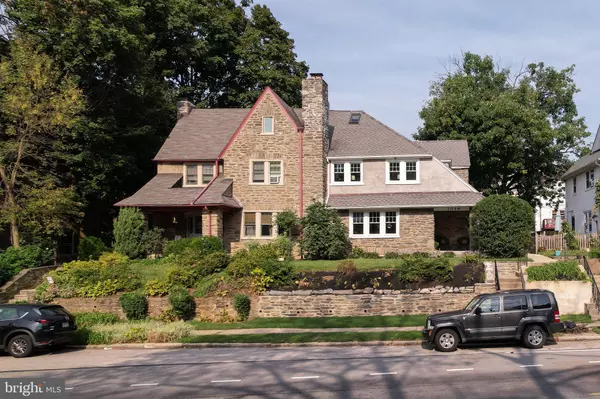$512,500
$499,000
2.7%For more information regarding the value of a property, please contact us for a free consultation.
4 Beds
2 Baths
2,200 SqFt
SOLD DATE : 10/26/2021
Key Details
Sold Price $512,500
Property Type Single Family Home
Sub Type Twin/Semi-Detached
Listing Status Sold
Purchase Type For Sale
Square Footage 2,200 sqft
Price per Sqft $232
Subdivision Mt Airy (West)
MLS Listing ID PAPH2031326
Sold Date 10/26/21
Style Traditional
Bedrooms 4
Full Baths 1
Half Baths 1
HOA Y/N N
Abv Grd Liv Area 2,200
Originating Board BRIGHT
Year Built 1925
Annual Tax Amount $4,118
Tax Year 2021
Lot Size 5,156 Sqft
Acres 0.12
Lot Dimensions 42.00 x 124.54
Property Description
Welcome to 7036 Lincoln Drive; a stately twin that has been thoughtfully updated to preserve the classic charm that makes Mt Airy homes so special. Perched above street level, behind a stone retaining wall and with a landscaped front yard, the home has lovely curb appeal. The side entrance offers a covered porch sitting area, and opens into the spacious living room with hardwood floors and gorgeous natural light from large windows with deep sills that are perfect for plants and other displays. Both the dining room and the kitchen are accessible from here, creating a nice flow and ease for entertaining. The kitchen has fantastic storage space, including full extension drawers and ample cabinets. A center island and smart layout will please experienced and novice home chefs. Open access to the dining room adds to the functionality. Ascend the handsome, turned staircase to the second floor where there are three bedrooms, each with lovely views, and a full hall bath. The primary bedroom is oversized and features great closet space. The second bedroom has a walk in closet as well. Up one more level is a room that instantly wows you with the stylish exposed brick. This room can be an additional bedroom, office, or whatever best suits your needs. The large basement (part of which used to be a garage and could be converted back) is unfinished but has plumbing roughed in for a bathroom and high ceilings. In the back is a wonderful, fenced in yard with a spacious paved patio for entertaining and large grassy yard. The alley with access to the back driveway is newly paved and an angled gate entrance makes for easy rear driveway parking. Some of this home's unique appeal comes from enjoying the community of neighbors who often gather here for socializing. While very conveniently located on Lincoln drive, the positioning of the home and yard keep traffic noise minimal. The neighborhood is extremely walkable and within minutes you can access the charming shops and restaurants of Mt Airy village, take a hike through Carpenters Woods, or stroll along Germantown Ave. Make your appointment to see for yourself, and you will surely fall in love with this home.
Location
State PA
County Philadelphia
Area 19119 (19119)
Zoning RSA3
Rooms
Other Rooms Office, Bonus Room, Hobby Room
Basement Unfinished, Space For Rooms
Interior
Interior Features Carpet, Breakfast Area, Family Room Off Kitchen, Formal/Separate Dining Room, Kitchen - Eat-In, Kitchen - Island, Skylight(s), Walk-in Closet(s), Wood Floors
Hot Water Natural Gas
Heating Radiator, Hot Water
Cooling Central A/C
Fireplaces Number 1
Fireplaces Type Wood, Other
Equipment Built-In Microwave, Oven/Range - Gas
Fireplace Y
Window Features Double Hung,Insulated,Skylights,Energy Efficient
Appliance Built-In Microwave, Oven/Range - Gas
Heat Source Natural Gas
Exterior
Water Access N
Accessibility None
Garage N
Building
Story 3
Foundation Permanent
Sewer Public Sewer
Water Public
Architectural Style Traditional
Level or Stories 3
Additional Building Above Grade, Below Grade
New Construction N
Schools
School District The School District Of Philadelphia
Others
Senior Community No
Tax ID 223278600
Ownership Fee Simple
SqFt Source Assessor
Special Listing Condition Standard
Read Less Info
Want to know what your home might be worth? Contact us for a FREE valuation!

Our team is ready to help you sell your home for the highest possible price ASAP

Bought with Monica Kramer • Keller Williams Philadelphia
GET MORE INFORMATION
Agent | License ID: 0225193218 - VA, 5003479 - MD
+1(703) 298-7037 | jason@jasonandbonnie.com






