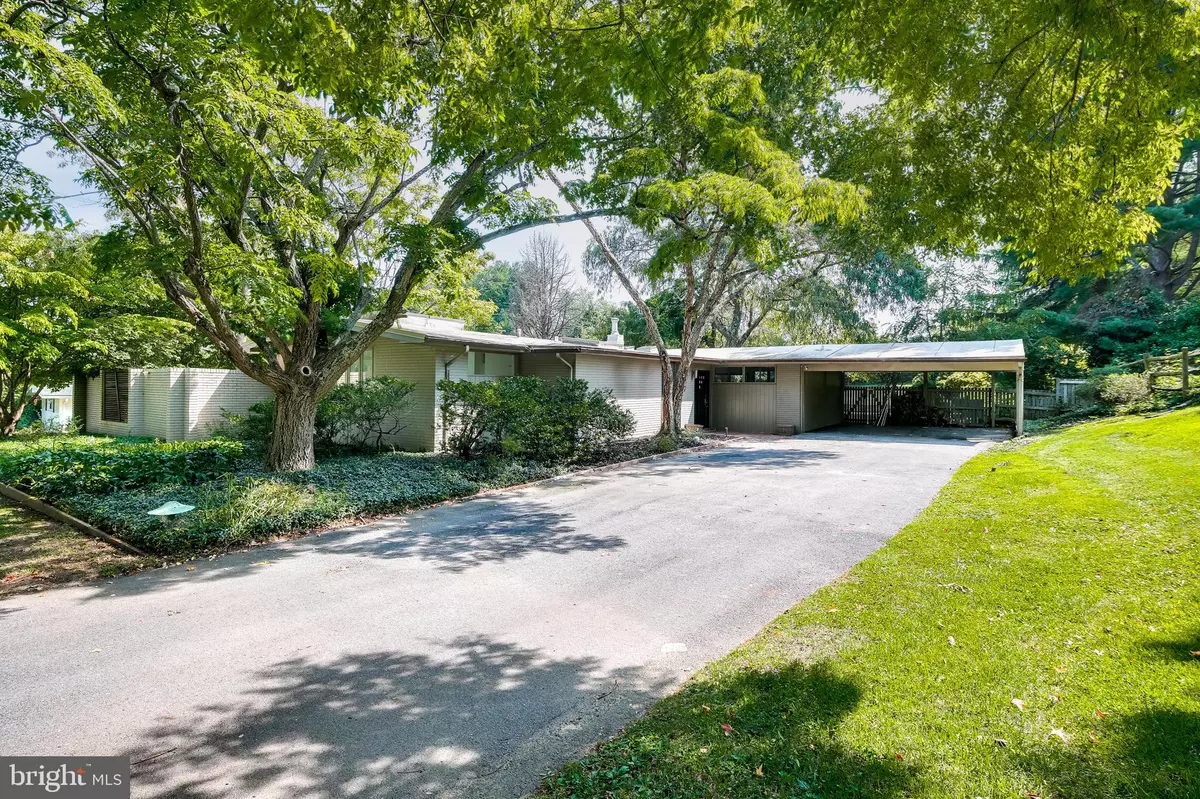$520,000
$499,900
4.0%For more information regarding the value of a property, please contact us for a free consultation.
2 Beds
2 Baths
2,718 SqFt
SOLD DATE : 10/25/2021
Key Details
Sold Price $520,000
Property Type Single Family Home
Sub Type Detached
Listing Status Sold
Purchase Type For Sale
Square Footage 2,718 sqft
Price per Sqft $191
Subdivision Dumbarton Heights
MLS Listing ID MDBC2011598
Sold Date 10/25/21
Style Ranch/Rambler,Contemporary
Bedrooms 2
Full Baths 2
HOA Y/N N
Abv Grd Liv Area 2,218
Originating Board BRIGHT
Year Built 1959
Annual Tax Amount $4,375
Tax Year 2011
Lot Size 0.489 Acres
Acres 0.49
Property Description
Like no other home you have walked through before. This modern contemporary rancher is perfect for the buyer who doesn't want cookie cutter. This is not your neighbor's home! Huge floor-to-ceiling windows along with multiple skylights provide the natural light needed to bring the outside in. The floating kitchen is outfitted with not only stainless steel appliances but also stainless counters for an industrial feel that all modern homes search for. Vaulted ceilings and tons of recessed lighting just add to the unique style and feel. THE MASTER SHOWER HAS A FLOOR TO CEILING WINDOW OUT TO YOUR VERY OWN PRIVATE COURT YARD! It's very cool. The outside won't let you down. A second private courtyard is surrounded by the house and is accessed by the bedrooms and family room. The huge backyard patio is accented with a natural pergola with a 'green' roof. But the centerpiece of the backyard is the spa-like swimming pool with stone retaining walls and paver patio. The home and grounds are meticulously planned for the buyer looking for something different to show off while entertaining large parties.
Location
State MD
County Baltimore
Zoning R
Rooms
Other Rooms Living Room, Dining Room, Primary Bedroom, Bedroom 2, Kitchen, Game Room, Family Room, Foyer, Other
Basement Sump Pump, Fully Finished
Main Level Bedrooms 2
Interior
Interior Features Combination Dining/Living, Dining Area, Primary Bath(s), Built-Ins, Floor Plan - Open, Skylight(s), Soaking Tub, Wood Floors
Hot Water Natural Gas
Heating Forced Air
Cooling Central A/C
Flooring Carpet, Luxury Vinyl Plank, Ceramic Tile
Fireplaces Number 1
Fireplaces Type Fireplace - Glass Doors, Mantel(s), Wood
Equipment Washer/Dryer Hookups Only, Cooktop, Dishwasher, Disposal, Dryer, Icemaker, Oven - Single, Refrigerator, Washer, Microwave, Extra Refrigerator/Freezer
Fireplace Y
Window Features Skylights
Appliance Washer/Dryer Hookups Only, Cooktop, Dishwasher, Disposal, Dryer, Icemaker, Oven - Single, Refrigerator, Washer, Microwave, Extra Refrigerator/Freezer
Heat Source Natural Gas
Exterior
Exterior Feature Patio(s)
Garage Spaces 2.0
Fence Rear
Pool In Ground
Water Access N
Roof Type Rubber,Metal
Accessibility None
Porch Patio(s)
Total Parking Spaces 2
Garage N
Building
Lot Description Private, Level
Story 2
Foundation Block
Sewer Public Sewer
Water Public
Architectural Style Ranch/Rambler, Contemporary
Level or Stories 2
Additional Building Above Grade, Below Grade
Structure Type Dry Wall,Cathedral Ceilings,Beamed Ceilings
New Construction N
Schools
School District Baltimore County Public Schools
Others
Senior Community No
Tax ID 04030319048550
Ownership Fee Simple
SqFt Source Estimated
Special Listing Condition Standard
Read Less Info
Want to know what your home might be worth? Contact us for a FREE valuation!

Our team is ready to help you sell your home for the highest possible price ASAP

Bought with Barbara A Prichard • Samson Properties
GET MORE INFORMATION
Agent | License ID: 0225193218 - VA, 5003479 - MD
+1(703) 298-7037 | jason@jasonandbonnie.com






