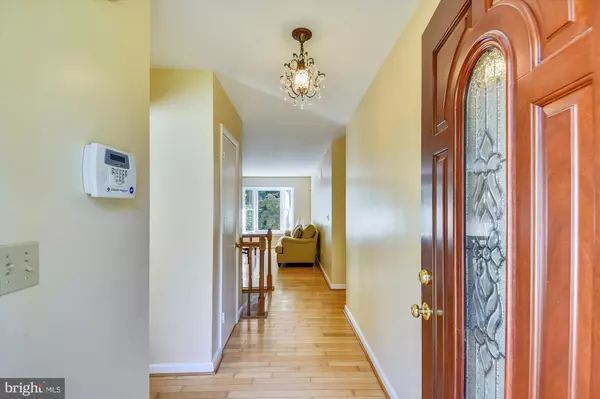$625,000
$659,900
5.3%For more information regarding the value of a property, please contact us for a free consultation.
4 Beds
3 Baths
1,980 SqFt
SOLD DATE : 12/30/2021
Key Details
Sold Price $625,000
Property Type Single Family Home
Sub Type Detached
Listing Status Sold
Purchase Type For Sale
Square Footage 1,980 sqft
Price per Sqft $315
Subdivision Rolling Hills
MLS Listing ID MDAA2009032
Sold Date 12/30/21
Style Ranch/Rambler
Bedrooms 4
Full Baths 3
HOA Y/N N
Abv Grd Liv Area 1,320
Originating Board BRIGHT
Year Built 1979
Annual Tax Amount $4,651
Tax Year 2021
Lot Size 4.380 Acres
Acres 4.38
Property Description
GREAT NEW PRICE AND NEW ROOF being installed by Thanksgiving. .... Looking for peace and tranquility within minutes of Downtown Annapolis?? Look no further. Exquisitely maintained and meticulously renovated Rancher nestled on the tree lined streets of Annapolis Rolling Hills. This freshly painted and amazingly updated rancher boast a two finished levels, four bedrooms, three full baths, wood burning fireplaces with over two thousand four hundred finished square feet. The renovated well-appointed Kitchen for the most discerning cooks offers stainless steel appliances, granite counters, premium cabinetry with custom crown molding, hardwood floors flooring, and amazing counter space! The Kitchen is perfectly situated overlooking Living room, Dining room and Family room. Great for entertaining! The Living and Dining rooms offer hardwood floors and NEW bay window. The large Family room offers new carpeting, gorgeous cove ceiling, big windows to allow for abundant natural light with French door leading to new deck. The main level's open concept continues to three nicely sized bedrooms, including private owners suite, with new plush carpeting, and great closet space. The steps descending to lower level offers access to Recreation Room with soothing wood burning fireplace with raised brick hearth and NEW sliding glass door (to be installed). Though the sliding glass door accesses to beautiful Paver patio, backyard, serene pond, and private inground pool. Secluded lower level 4th bedroom/ suite offers new plush carpeting, oversize closet and private access to full bath. The lower level is complemented with large Utility room, Laundry room and amazing storage space. The amazing features continue to the over four acre outside oasis. Main level French door invites one to the NEW oversize deck with solar panel deck lanterns overlooking expansive backyard boasting gorgeous in-ground pool with diving board (liner replaced 17), semi covered paver patio, built in storage area, and backing to woods for maximize privacy. Two car oversize garage with concrete drive to accommodate 5+ cars allows one to have ample off street parking. With a front porch with new front door surrounded by beautiful landscaping, deck, pool, and backyard living space, you'll enjoy a perfect setting for private relaxing and entertaining both inside and out. All of these wonderful features of the property are enhanced with updates throughout include: integrated freshly painted (9/21), complete update HVAC ('09), neutral carpeting throughout (9/21), new deck (9/21), updated paver patio (9/21), Roof updates (to be installed), Stainless steel appliances ('21), new bay windows (9/21), Kitchen window (9/21), sliding glass door in Recreation Room (to be installed 10/21), front door (9/21), Garage door (18), well pump (16), septic pumped (8/21), hot water tank (16), exterior power washed (8/21), complete home insulation, reverse osmosis system, and much more. Concerned with higher heating bills this winter??? Come explore the energy efficient rancher with integrated Solar Panel system. Fantastic shopping, recreational parks, trails, and restaurants and more minutes away. Easy access to major routes: 97, 32, 50, 295, 95. Conveniently located to Washington DC/Norther VA, downtown Annapolis, Baltimore, MARC train station, Fort Meade Military Base, Anne Arundel Fairgrounds, Renaissance Festival, Rams Head Roadhouse and more!!!
Location
State MD
County Anne Arundel
Zoning R1
Rooms
Other Rooms Living Room, Dining Room, Bedroom 4, Kitchen, Game Room, Family Room, Laundry, Other, Storage Room, Utility Room
Basement Outside Entrance, Rear Entrance, Fully Finished, Daylight, Partial, Heated, Improved
Main Level Bedrooms 3
Interior
Interior Features Kitchen - Galley, Dining Area, Primary Bath(s), Floor Plan - Traditional, Kitchen - Eat-In, Kitchen - Gourmet, Kitchen - Island, Window Treatments, Wood Floors, Other, Upgraded Countertops, Formal/Separate Dining Room, Floor Plan - Open, Family Room Off Kitchen, Carpet
Hot Water Electric
Heating Heat Pump(s)
Cooling Heat Pump(s)
Flooring Carpet, Hardwood, Other, Ceramic Tile
Fireplaces Number 1
Fireplaces Type Fireplace - Glass Doors, Mantel(s), Screen, Brick
Equipment Dishwasher, Dryer, Exhaust Fan, Oven/Range - Electric, Range Hood, Refrigerator, Washer, Stove
Fireplace Y
Window Features Bay/Bow,Double Pane
Appliance Dishwasher, Dryer, Exhaust Fan, Oven/Range - Electric, Range Hood, Refrigerator, Washer, Stove
Heat Source Electric
Laundry Lower Floor, Has Laundry, Hookup
Exterior
Exterior Feature Deck(s), Screened, Patio(s)
Parking Features Garage Door Opener, Garage - Front Entry, Oversized, Additional Storage Area, Other
Garage Spaces 7.0
Fence Rear, Vinyl
Pool In Ground, Other
Utilities Available Cable TV Available, Other
Water Access N
View Trees/Woods, Street
Roof Type Architectural Shingle
Accessibility None
Porch Deck(s), Screened, Patio(s)
Attached Garage 2
Total Parking Spaces 7
Garage Y
Building
Lot Description Backs - Parkland, Backs to Trees, Cul-de-sac, Trees/Wooded
Story 2
Foundation Block
Sewer Septic Exists
Water Well
Architectural Style Ranch/Rambler
Level or Stories 2
Additional Building Above Grade, Below Grade
Structure Type Other,Dry Wall,Brick
New Construction N
Schools
School District Anne Arundel County Public Schools
Others
Senior Community No
Tax ID 020266790015751
Ownership Fee Simple
SqFt Source Assessor
Acceptable Financing Conventional, Cash, FHA, VA
Horse Property N
Listing Terms Conventional, Cash, FHA, VA
Financing Conventional,Cash,FHA,VA
Special Listing Condition Standard
Read Less Info
Want to know what your home might be worth? Contact us for a FREE valuation!

Our team is ready to help you sell your home for the highest possible price ASAP

Bought with Shawn Martin • Keller Williams Flagship of Maryland
GET MORE INFORMATION
Agent | License ID: 0225193218 - VA, 5003479 - MD
+1(703) 298-7037 | jason@jasonandbonnie.com






