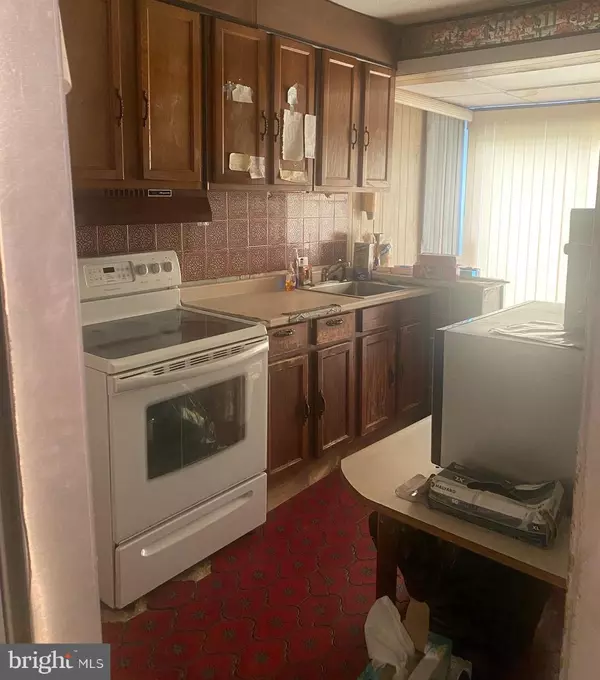$275,000
$280,000
1.8%For more information regarding the value of a property, please contact us for a free consultation.
3 Beds
2 Baths
1,552 SqFt
SOLD DATE : 11/12/2021
Key Details
Sold Price $275,000
Property Type Townhouse
Sub Type Interior Row/Townhouse
Listing Status Sold
Purchase Type For Sale
Square Footage 1,552 sqft
Price per Sqft $177
Subdivision Mt Airy (West)
MLS Listing ID PAPH2025748
Sold Date 11/12/21
Style Straight Thru,Traditional
Bedrooms 3
Full Baths 1
Half Baths 1
HOA Y/N N
Abv Grd Liv Area 1,552
Originating Board BRIGHT
Year Built 1953
Annual Tax Amount $2,776
Tax Year 2021
Lot Size 1,624 Sqft
Acres 0.04
Lot Dimensions 20.00 x 81.37
Property Description
Welcome to 6968 Weatham St - located on a quiet tree-lined street, one of Mt. Airy's most sought after blocks! This beautiful stone facade home features wonderful curb appeal. With a front porch providing a comfortable space to relax and enjoy the overlooking view of the front yard. Enter inside to find a traditional layout with a separate living and dining area. The living room offers a large space to entertain. The dining area can easily fit a large table with plenty of seating - or open the space to have the living, dining and/or kitchen space flow into each other to provide an open concept layout. The 2nd floor offers 3 great sized bedrooms and a full bathroom. The full basement provides amble storage areas and a half bathroom. The fenced in backyard is already set up for your entertaining needs, Mt. Airy neighborhood is bordered by Wissahickon Valley Park a popular hiking area. 6968 Weatham sits within just a few blocks from the Carpenter Lane train Station, and conveniently located neat shops and restaurants along Germantown Ave. Sold in its present "as-is" condition but with renovation you can turn this property into a dream home!
Location
State PA
County Philadelphia
Area 19119 (19119)
Zoning RSA5
Rooms
Other Rooms Living Room, Dining Room, Kitchen
Basement Partially Finished
Interior
Hot Water Natural Gas
Heating Radiator
Cooling Wall Unit
Flooring Fully Carpeted, Concrete, Hardwood
Heat Source Natural Gas
Laundry Basement
Exterior
Exterior Feature Porch(es)
Water Access N
Roof Type Flat
Accessibility 32\"+ wide Doors, None
Porch Porch(es)
Garage N
Building
Story 2
Foundation Concrete Perimeter
Sewer Public Sewer
Water Public
Architectural Style Straight Thru, Traditional
Level or Stories 2
Additional Building Above Grade, Below Grade
New Construction N
Schools
School District The School District Of Philadelphia
Others
Pets Allowed Y
Senior Community No
Tax ID 223211000
Ownership Fee Simple
SqFt Source Assessor
Acceptable Financing Cash, Conventional, FHA, FHA 203(k), FHA 203(b)
Listing Terms Cash, Conventional, FHA, FHA 203(k), FHA 203(b)
Financing Cash,Conventional,FHA,FHA 203(k),FHA 203(b)
Special Listing Condition Standard
Pets Allowed No Pet Restrictions
Read Less Info
Want to know what your home might be worth? Contact us for a FREE valuation!

Our team is ready to help you sell your home for the highest possible price ASAP

Bought with Maurice Dennis • BHHS Prime Real Estate
GET MORE INFORMATION
Agent | License ID: 0225193218 - VA, 5003479 - MD
+1(703) 298-7037 | jason@jasonandbonnie.com






