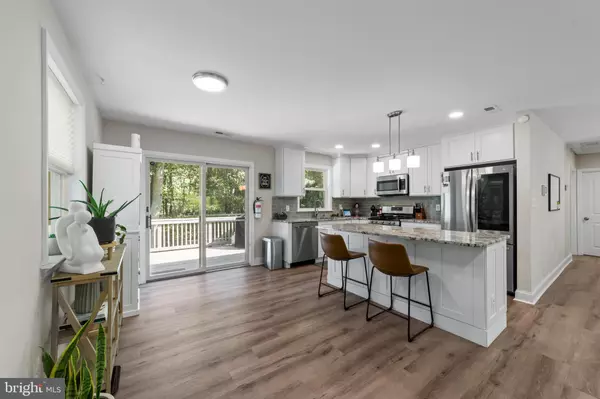$330,000
$325,000
1.5%For more information regarding the value of a property, please contact us for a free consultation.
4 Beds
2 Baths
2,156 SqFt
SOLD DATE : 10/28/2021
Key Details
Sold Price $330,000
Property Type Single Family Home
Sub Type Detached
Listing Status Sold
Purchase Type For Sale
Square Footage 2,156 sqft
Price per Sqft $153
Subdivision Mirror Lake
MLS Listing ID NJBL2006168
Sold Date 10/28/21
Style Bi-level
Bedrooms 4
Full Baths 2
HOA Y/N N
Abv Grd Liv Area 2,156
Originating Board BRIGHT
Year Built 1971
Annual Tax Amount $5,840
Tax Year 2020
Lot Size 8,000 Sqft
Acres 0.18
Lot Dimensions 80.00 x 100.00
Property Description
**CONTRACTS OUT**
Beautiful Bi-level in Browns Mills!
Huge 4 bed, 2 bath beauty sitting on a choice corner lot that backs to wooded privacy. Recently updated in 2019, almost everything is BRAND NEW including gorgeous new open kitchen with granite countertops, custom island, quality cabinetry and tiled back splashes, new custom tiled bathrooms, new flooring and carpeting, new vinyl siding, new roof, windows, new gas furnace, water heater, new doors, trim, light fixtures and the list goes on!!! They've busted down the walls to create an open concept kitchen, dining, and living room on the upper level, finished off with the primary bedroom, 2 additional rooms and the full hall bathroom. The lower level features an expansive living room or den area for all your needs, a 4th bedroom, the 2nd full bathroom, laundry room and access to your garage and backyard patio.
Other features include raised wood party deck, gigantic covered patio, fenced rear yard, NEW sod, detached shed plus an attached garage. DON'T MISS THIS FABULOUS HOME!!!
Location
State NJ
County Burlington
Area Pemberton Twp (20329)
Zoning RES
Rooms
Main Level Bedrooms 3
Interior
Interior Features Carpet, Ceiling Fan(s), Combination Kitchen/Dining, Dining Area, Family Room Off Kitchen, Floor Plan - Open, Kitchen - Island, Stall Shower
Hot Water Natural Gas
Heating Forced Air
Cooling Central A/C
Flooring Laminate Plank, Carpet, Ceramic Tile
Heat Source Natural Gas
Laundry Lower Floor
Exterior
Exterior Feature Deck(s), Patio(s)
Parking Features Inside Access
Garage Spaces 5.0
Fence Chain Link
Water Access N
View Trees/Woods
Accessibility None
Porch Deck(s), Patio(s)
Attached Garage 1
Total Parking Spaces 5
Garage Y
Building
Story 2
Sewer Public Sewer
Water Public
Architectural Style Bi-level
Level or Stories 2
Additional Building Above Grade, Below Grade
New Construction N
Schools
High Schools Pemberton Twp. H.S.
School District Pemberton Township Schools
Others
Pets Allowed Y
Senior Community No
Tax ID 29-00015-00001
Ownership Fee Simple
SqFt Source Assessor
Acceptable Financing Cash, Conventional, FHA, USDA, VA
Listing Terms Cash, Conventional, FHA, USDA, VA
Financing Cash,Conventional,FHA,USDA,VA
Special Listing Condition Standard
Pets Allowed No Pet Restrictions
Read Less Info
Want to know what your home might be worth? Contact us for a FREE valuation!

Our team is ready to help you sell your home for the highest possible price ASAP

Bought with Non Member • Non Subscribing Office
GET MORE INFORMATION
Agent | License ID: 0225193218 - VA, 5003479 - MD
+1(703) 298-7037 | jason@jasonandbonnie.com






