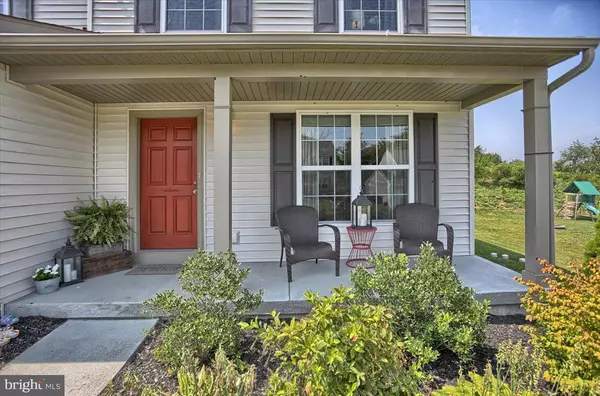$301,000
$285,000
5.6%For more information regarding the value of a property, please contact us for a free consultation.
4 Beds
3 Baths
1,864 SqFt
SOLD DATE : 11/01/2021
Key Details
Sold Price $301,000
Property Type Single Family Home
Sub Type Detached
Listing Status Sold
Purchase Type For Sale
Square Footage 1,864 sqft
Price per Sqft $161
Subdivision Pine Ridge Village
MLS Listing ID PALN2001278
Sold Date 11/01/21
Style Traditional
Bedrooms 4
Full Baths 2
Half Baths 1
HOA Fees $20/ann
HOA Y/N Y
Abv Grd Liv Area 1,864
Originating Board BRIGHT
Year Built 2016
Annual Tax Amount $4,002
Tax Year 2021
Lot Size 7,405 Sqft
Acres 0.17
Lot Dimensions 75 X 100
Property Description
*OFFER DEADLINE SET FOR FRIDAY AUG 27TH AT 11:00 A.M. * This 4 bedroom home is tucked into a quiet cul-de-sac location in the desirable community of Pine Ridge Village. The first floor boasts an open kitchen/dining/family room concept and versatile living room/office that could serve multiple purposes. Functional main level laundry/mudroom strategically placed near garage and kitchen. Well appointed kitchen highlighted with island and pantry plus full appliance package including stove, microwave, dishwasher, and refrigerator. Sliding door allows easy access to patio overlooking natural habitat area. Main level enhanced with new luxury vinyl plank flooring in living room and family room. Pride of ownership is evident throughout this well maintained home.
Location
State PA
County Lebanon
Area Swatara Twp (13232)
Zoning RESIDENTIAL
Rooms
Other Rooms Living Room, Primary Bedroom, Bedroom 2, Bedroom 3, Bedroom 4, Kitchen, Family Room, Laundry
Basement Poured Concrete, Unfinished, Sump Pump, Rough Bath Plumb, Interior Access, Full
Interior
Interior Features Carpet, Ceiling Fan(s), Family Room Off Kitchen, Pantry, Recessed Lighting, Walk-in Closet(s)
Hot Water Electric
Heating Heat Pump(s)
Cooling Central A/C
Flooring Carpet, Luxury Vinyl Tile, Vinyl
Equipment Microwave, Dishwasher, Oven/Range - Electric, Refrigerator, Water Heater
Fireplace N
Appliance Microwave, Dishwasher, Oven/Range - Electric, Refrigerator, Water Heater
Heat Source Electric
Laundry Main Floor
Exterior
Parking Features Garage - Front Entry, Garage Door Opener
Garage Spaces 2.0
Fence Invisible
Water Access N
Roof Type Shingle,Composite
Accessibility None
Attached Garage 2
Total Parking Spaces 2
Garage Y
Building
Lot Description Cul-de-sac
Story 2
Foundation Passive Radon Mitigation
Sewer Public Sewer
Water Public
Architectural Style Traditional
Level or Stories 2
Additional Building Above Grade, Below Grade
Structure Type Dry Wall
New Construction N
Schools
Middle Schools Northern Lebanon
High Schools Northern Lebanon
School District Northern Lebanon
Others
Pets Allowed Y
HOA Fee Include Common Area Maintenance
Senior Community No
Tax ID 32-2327525-394087-0000
Ownership Fee Simple
SqFt Source Assessor
Acceptable Financing Cash, Conventional
Listing Terms Cash, Conventional
Financing Cash,Conventional
Special Listing Condition Standard
Pets Allowed Number Limit
Read Less Info
Want to know what your home might be worth? Contact us for a FREE valuation!

Our team is ready to help you sell your home for the highest possible price ASAP

Bought with Andrew Steiner • Life Changes Realty Group
GET MORE INFORMATION
Agent | License ID: 0225193218 - VA, 5003479 - MD
+1(703) 298-7037 | jason@jasonandbonnie.com






