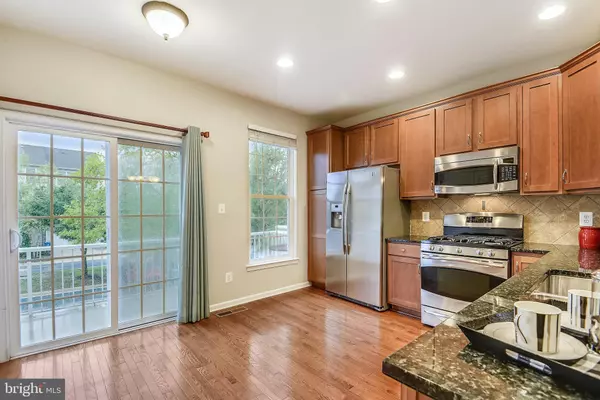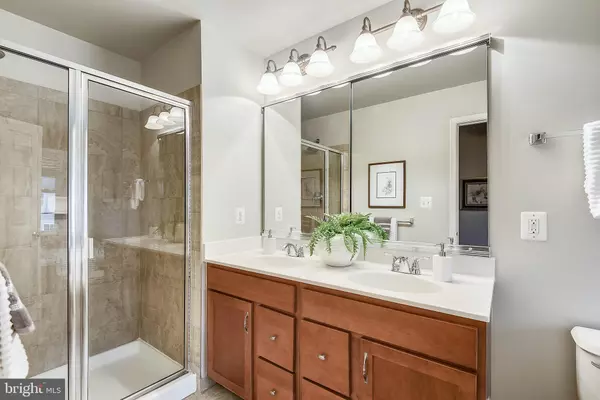$429,500
$429,500
For more information regarding the value of a property, please contact us for a free consultation.
3 Beds
4 Baths
1,574 SqFt
SOLD DATE : 10/20/2021
Key Details
Sold Price $429,500
Property Type Condo
Sub Type Condo/Co-op
Listing Status Sold
Purchase Type For Sale
Square Footage 1,574 sqft
Price per Sqft $272
Subdivision Amberlea At South Riding
MLS Listing ID VALO2007434
Sold Date 10/20/21
Style Colonial
Bedrooms 3
Full Baths 3
Half Baths 1
Condo Fees $215/mo
HOA Fees $73/mo
HOA Y/N Y
Abv Grd Liv Area 1,574
Originating Board BRIGHT
Year Built 2007
Annual Tax Amount $3,699
Tax Year 2021
Property Description
Stunning 2-car garage townhome on special lot. This home backs to extra parking and a small green space, not other townhouses. There are no houses in front either. Having some extra space and plenty of parking are rare commodities and you will enjoy them every day! Inside you will be treated to gleaming hardwood floors and 9 foot ceilings throughout the main level. The bedroom level features vaulted ceilings and en suite bedrooms. The kitchen boasts granite countertops, stainless steel appliances and more cabinet space than you have kitchenware! Step out on your deck for some fresh air! The entry level includes a guest bedroom suite with its own private bath.
Location
State VA
County Loudoun
Zoning 05
Rooms
Other Rooms Living Room, Dining Room, Primary Bedroom, Bedroom 2, Kitchen
Basement Daylight, Full, Front Entrance, Full, Fully Finished, Outside Entrance, Rear Entrance, Walkout Level
Interior
Interior Features Crown Moldings, Floor Plan - Open, Kitchen - Country, Kitchen - Eat-In, Kitchen - Gourmet, Primary Bath(s), Wood Floors
Hot Water Natural Gas
Heating Forced Air
Cooling Central A/C
Equipment Dishwasher, Disposal, Dryer, Icemaker, Microwave, Oven/Range - Gas, Refrigerator, Washer
Fireplace N
Appliance Dishwasher, Disposal, Dryer, Icemaker, Microwave, Oven/Range - Gas, Refrigerator, Washer
Heat Source Natural Gas
Exterior
Exterior Feature Deck(s)
Parking Features Garage Door Opener
Garage Spaces 4.0
Amenities Available Common Grounds, Jog/Walk Path, Pool - Outdoor
Water Access N
Roof Type Asphalt
Accessibility None
Porch Deck(s)
Attached Garage 2
Total Parking Spaces 4
Garage Y
Building
Story 3
Foundation Slab
Sewer Public Sewer
Water Public
Architectural Style Colonial
Level or Stories 3
Additional Building Above Grade
Structure Type 9'+ Ceilings
New Construction N
Schools
Elementary Schools Liberty
Middle Schools Mercer
High Schools John Champe
School District Loudoun County Public Schools
Others
Pets Allowed Y
HOA Fee Include Pool(s)
Senior Community No
Tax ID 164101430002
Ownership Condominium
Horse Property N
Special Listing Condition Standard
Pets Allowed Case by Case Basis, Breed Restrictions, Cats OK, Dogs OK, Number Limit, Size/Weight Restriction
Read Less Info
Want to know what your home might be worth? Contact us for a FREE valuation!

Our team is ready to help you sell your home for the highest possible price ASAP

Bought with Karen Ricciardi • RE/MAX Distinctive Real Estate, Inc.
GET MORE INFORMATION
Agent | License ID: 0225193218 - VA, 5003479 - MD
+1(703) 298-7037 | jason@jasonandbonnie.com






