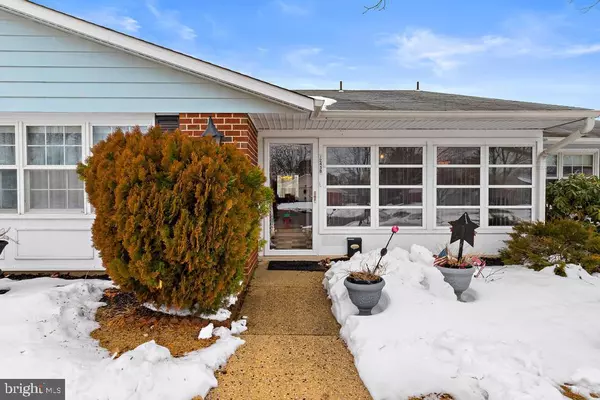$210,000
$210,000
For more information regarding the value of a property, please contact us for a free consultation.
2 Beds
2 Baths
1,600 SqFt
SOLD DATE : 03/04/2022
Key Details
Sold Price $210,000
Property Type Townhouse
Sub Type End of Row/Townhouse
Listing Status Sold
Purchase Type For Sale
Square Footage 1,600 sqft
Price per Sqft $131
Subdivision Leisure Village East
MLS Listing ID NJOC2007012
Sold Date 03/04/22
Style Ranch/Rambler
Bedrooms 2
Full Baths 2
HOA Fees $300/mo
HOA Y/N Y
Abv Grd Liv Area 1,600
Originating Board BRIGHT
Year Built 1972
Annual Tax Amount $2,599
Tax Year 2021
Lot Dimensions 0.00 x 0.00
Property Description
Welcome home to this well maintained and highly desirable Regency model in Leisure Village East, a 55+ condominium community. The home features 1600 square feet of living space comprised of 2 bedrooms, 2 full bathrooms plus a huge living room, separate formal dining room, eat-in kitchen, and heated sun porch. All newer appliances, tile and vinyl flooring throughout, and a terrific floor plan with very large rooms! There is oversized garage parking for one car a second car parks behind the one car garage. This spacious end unit has both front and rear entry doors, an expansive front lawn and is conveniently located across from a cul-de-sac where your visitors can park with ease. Leisure Village is a wonderful community that offers security, transportation service, a swimming pool, clubhouse, fitness center, 9-hole golf course and plenty of activities for those looking to join in. Dont wait this one wont last! Professional photos coming soon...
Location
State NJ
County Ocean
Area Lakewood Twp (21515)
Zoning R20
Rooms
Other Rooms Living Room, Dining Room, Kitchen, Sun/Florida Room, Primary Bathroom, Additional Bedroom
Main Level Bedrooms 2
Interior
Hot Water Electric
Heating Baseboard - Electric
Cooling Central A/C
Flooring Ceramic Tile, Vinyl
Equipment Built-In Microwave, Dishwasher, Dryer - Electric, Extra Refrigerator/Freezer, Oven/Range - Electric, Refrigerator, Washer, Water Heater
Fireplace N
Appliance Built-In Microwave, Dishwasher, Dryer - Electric, Extra Refrigerator/Freezer, Oven/Range - Electric, Refrigerator, Washer, Water Heater
Heat Source Electric
Laundry Main Floor, Has Laundry
Exterior
Parking Features Additional Storage Area, Garage - Rear Entry, Garage Door Opener, Inside Access, Oversized
Garage Spaces 2.0
Parking On Site 2
Amenities Available Billiard Room, Club House, Common Grounds, Fitness Center, Gated Community, Golf Course, Lake, Pool - Outdoor, Retirement Community, Shuffleboard, Transportation Service
Water Access N
Roof Type Shingle
Accessibility 2+ Access Exits
Attached Garage 1
Total Parking Spaces 2
Garage Y
Building
Lot Description Front Yard
Story 1
Foundation Slab
Sewer Public Sewer
Water Public
Architectural Style Ranch/Rambler
Level or Stories 1
Additional Building Above Grade, Below Grade
New Construction N
Others
Pets Allowed Y
HOA Fee Include All Ground Fee,Common Area Maintenance,Ext Bldg Maint,Insurance,Lawn Maintenance,Pool(s),Recreation Facility,Security Gate,Snow Removal,Trash
Senior Community Yes
Age Restriction 55
Tax ID 15-01587-01243 02
Ownership Condominium
Security Features Security Gate
Acceptable Financing Conventional, Cash
Listing Terms Conventional, Cash
Financing Conventional,Cash
Special Listing Condition Standard
Pets Allowed Dogs OK, Cats OK, Number Limit
Read Less Info
Want to know what your home might be worth? Contact us for a FREE valuation!

Our team is ready to help you sell your home for the highest possible price ASAP

Bought with Non Member • Non Subscribing Office
GET MORE INFORMATION
Agent | License ID: 0225193218 - VA, 5003479 - MD
+1(703) 298-7037 | jason@jasonandbonnie.com






