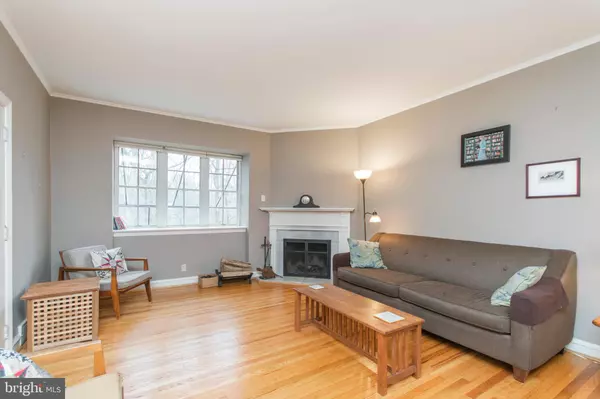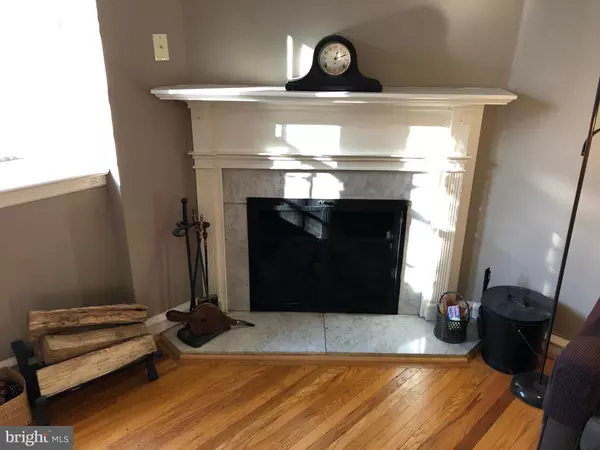$405,000
$399,900
1.3%For more information regarding the value of a property, please contact us for a free consultation.
4 Beds
4 Baths
1,824 SqFt
SOLD DATE : 06/19/2020
Key Details
Sold Price $405,000
Property Type Single Family Home
Sub Type Twin/Semi-Detached
Listing Status Sold
Purchase Type For Sale
Square Footage 1,824 sqft
Price per Sqft $222
Subdivision Mt Airy (West)
MLS Listing ID PAPH875772
Sold Date 06/19/20
Style Colonial,Traditional
Bedrooms 4
Full Baths 2
Half Baths 2
HOA Y/N N
Abv Grd Liv Area 1,824
Originating Board BRIGHT
Year Built 1955
Annual Tax Amount $5,589
Tax Year 2020
Lot Size 4,900 Sqft
Acres 0.11
Lot Dimensions 55.00 x 122.79
Property Description
A rare opportunity to take root in one of West Mt. Airy's most desired locations. Nature lovers rejoice! This well maintained and updated Stone/Brick twin colonial home basks in the beauty of picturesque Carpenter's Woods, Philadelphia's first bird sanctuary, directly across the road. Complimenting the scenery is the home's newly landscaped Penn State Extension certified Pollinator Friendly low-maintenance Garden with native perennial specimens, mature red oaks and front patio facing the woods- perfect for taking it all in. Enter the front hallway containing Saltillo tile floor, powder room with newer fixtures and handsome wooden staircase as a focal point. Step down to the formal living room boasting tranquil park views, wood burning fireplace, decorative mantel, marble hearth and built in bookshelves. Walk through the large formal dining room to enter the upgraded eat-in kitchen with GE Profile appliances, Bosch Dishwasher, Talavera backsplash, cherry cabinets, Saltillo tile floor, seamless Corian counter tops and quick access to the rear yard. Plenty of storage & counter space! The upstairs features a spacious master bedroom awash with natural light, commanding park views and en-suite three-piece tile bath. Three additional nicely sized bedrooms, skylighted hall bath and linen closet complete this floor. A fully finished basement offers plenty of additional living space perfect for media room/home office/gym or play room plus a tiled powder room, laundry room with newer high efficiency washer & dryer and upright freezer, two large closets, and HVAC room with brand new 2018 installed gas forced hot air and central A/C with NEST thermostat. Walk out basement to rear yard with raised vegetable beds, small flagstone patio for grilling/relaxing, brand new cedar privacy fence, rear garage with bi-level storage & driveway with additional parking. Other special features include hardwood flooring, fresh painting, upgraded electric, wired for Fios gigabit broadband and 2020 roof area silver coating/maintenance/slate repair by Russell Roofing & Exteriors company. Sited in the C. W. Henry School catchment, convenient to Weaver's Way Co-op, High Point Cafe, Mt. Airy Nexus, Mount Airy Taproom, Earth Bread & Brewery, Blue Marble Bookstore, Septa bus and rail lines, Wissahickon Park and part of the Mt. Airy village heralded by its residents as a wonderful place to live.
Location
State PA
County Philadelphia
Area 19119 (19119)
Zoning RSA5
Rooms
Basement Full, Fully Finished
Interior
Interior Features Kitchen - Eat-In, Skylight(s), Wood Floors, Upgraded Countertops
Hot Water Natural Gas
Heating Forced Air
Cooling Central A/C
Flooring Wood, Tile/Brick
Fireplaces Number 1
Fireplaces Type Mantel(s), Marble
Fireplace Y
Heat Source Natural Gas
Laundry Basement
Exterior
Exterior Feature Patio(s)
Parking Features Additional Storage Area
Garage Spaces 2.0
Water Access N
Roof Type Flat,Slate
Accessibility None
Porch Patio(s)
Attached Garage 1
Total Parking Spaces 2
Garage Y
Building
Story 2
Sewer Public Sewer
Water Public
Architectural Style Colonial, Traditional
Level or Stories 2
Additional Building Above Grade, Below Grade
New Construction N
Schools
Elementary Schools Charles W Henry
School District The School District Of Philadelphia
Others
Senior Community No
Tax ID 223178400
Ownership Fee Simple
SqFt Source Assessor
Special Listing Condition Standard
Read Less Info
Want to know what your home might be worth? Contact us for a FREE valuation!

Our team is ready to help you sell your home for the highest possible price ASAP

Bought with Rachel F Shaw • Elfant Wissahickon Realtors
GET MORE INFORMATION
Agent | License ID: 0225193218 - VA, 5003479 - MD
+1(703) 298-7037 | jason@jasonandbonnie.com






