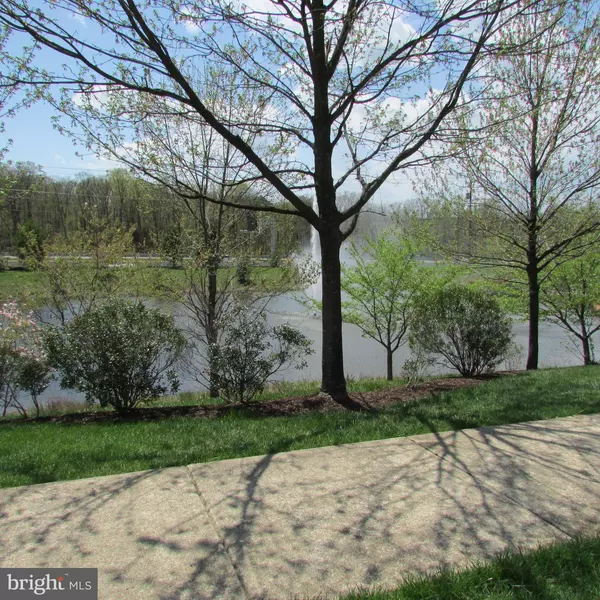$710,000
$755,000
6.0%For more information regarding the value of a property, please contact us for a free consultation.
4 Beds
4 Baths
3,373 SqFt
SOLD DATE : 09/17/2021
Key Details
Sold Price $710,000
Property Type Townhouse
Sub Type Interior Row/Townhouse
Listing Status Sold
Purchase Type For Sale
Square Footage 3,373 sqft
Price per Sqft $210
Subdivision Lansdowne Town Center
MLS Listing ID VALO2006152
Sold Date 09/17/21
Style Colonial
Bedrooms 4
Full Baths 3
Half Baths 1
HOA Fees $173/mo
HOA Y/N Y
Abv Grd Liv Area 3,373
Originating Board BRIGHT
Year Built 2008
Annual Tax Amount $5,487
Tax Year 2021
Lot Size 2,614 Sqft
Acres 0.06
Property Description
This stunning beauty has 3373 sq feet of quality finished living space on 3 levels. Amazing kitchen with all the bells and whistles. Beautiful hardwood floors. Luxury Master bedroom bath. 3rd level bedroom has balcony with view of pond and water fountain. Enjoy the lifestyle that living in the Lansdowne Town Center makes possible. You can leave the car in the garage and find almost anything you might want and need within walking distance, including Harris Teeter, Panera Bread, Starbucks, CVS Pharmacy and many other stores and restaurants. The Harper Clubhouse with the exercise room and the outdoor swimming pool is right around the corner from the house. There are walking and jogging paths, pocket parks throughout the community, even a dog park next to the ponds. Excellent schools.
Location
State VA
County Loudoun
Zoning 19
Rooms
Other Rooms Living Room, Dining Room, Primary Bedroom, Bedroom 2, Bedroom 3, Bedroom 4, Kitchen, Family Room
Interior
Interior Features Breakfast Area, Combination Dining/Living, Kitchen - Eat-In, Upgraded Countertops, Crown Moldings, Primary Bath(s), Wood Floors, Family Room Off Kitchen, Kitchen - Island, Soaking Tub, Walk-in Closet(s)
Hot Water Natural Gas
Heating Forced Air
Cooling Central A/C
Flooring Hardwood, Carpet
Equipment Cooktop, Dishwasher, Disposal, Dryer, Dryer - Front Loading, Exhaust Fan, Icemaker, Microwave, Oven - Double, Oven - Self Cleaning, Refrigerator, Washer, Washer - Front Loading
Fireplace N
Window Features Double Pane
Appliance Cooktop, Dishwasher, Disposal, Dryer, Dryer - Front Loading, Exhaust Fan, Icemaker, Microwave, Oven - Double, Oven - Self Cleaning, Refrigerator, Washer, Washer - Front Loading
Heat Source Natural Gas
Exterior
Parking Features Garage Door Opener
Garage Spaces 2.0
Amenities Available Common Grounds, Club House, Exercise Room, Fitness Center, Meeting Room, Swimming Pool, Jog/Walk Path
Water Access N
View Scenic Vista
Accessibility None
Attached Garage 2
Total Parking Spaces 2
Garage Y
Building
Story 3
Sewer Public Sewer
Water Public
Architectural Style Colonial
Level or Stories 3
Additional Building Above Grade, Below Grade
Structure Type 9'+ Ceilings
New Construction N
Schools
Elementary Schools Seldens Landing
Middle Schools Belmont Ridge
High Schools Riverside
School District Loudoun County Public Schools
Others
Pets Allowed Y
HOA Fee Include Common Area Maintenance,Management,Pool(s),High Speed Internet,Lawn Care Front,Lawn Care Rear,Recreation Facility,Standard Phone Service,Trash
Senior Community No
Tax ID 113205062000
Ownership Fee Simple
SqFt Source Assessor
Special Listing Condition Standard
Pets Allowed No Pet Restrictions
Read Less Info
Want to know what your home might be worth? Contact us for a FREE valuation!

Our team is ready to help you sell your home for the highest possible price ASAP

Bought with Sandy M Chandler • CENTURY 21 New Millennium
"My job is to find and attract mastery-based agents to the office, protect the culture, and make sure everyone is happy! "
GET MORE INFORMATION






