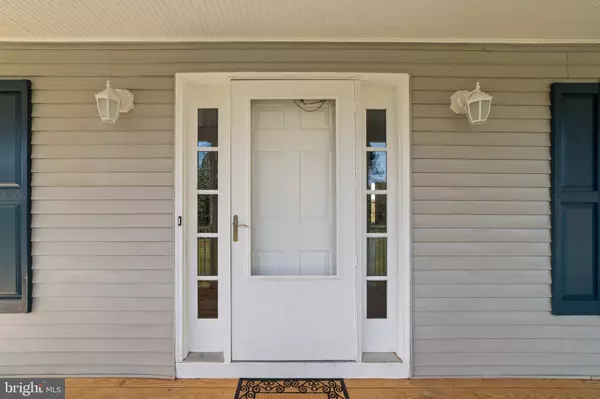$619,900
$619,900
For more information regarding the value of a property, please contact us for a free consultation.
4 Beds
3 Baths
2,546 SqFt
SOLD DATE : 11/23/2021
Key Details
Sold Price $619,900
Property Type Single Family Home
Sub Type Detached
Listing Status Sold
Purchase Type For Sale
Square Footage 2,546 sqft
Price per Sqft $243
Subdivision Brandy Station
MLS Listing ID VACU2001298
Sold Date 11/23/21
Style Colonial
Bedrooms 4
Full Baths 2
Half Baths 1
HOA Y/N N
Abv Grd Liv Area 2,546
Originating Board BRIGHT
Year Built 1996
Annual Tax Amount $2,154
Tax Year 2021
Lot Size 10.560 Acres
Acres 10.56
Property Description
What a find! Nestled into a 10 acre hidden oasis is this exceptional front porch colonial. This beautiful home is only rivaled by its beautiful setting. Surrounded by a panoramic view that will be hard to equal, rolling pastures, split rail fencing, scattered hardwoods, mountains to the west and a view almost to DC to the east, yet secluded enough so you hardly see your few neighbors.
The home upgraded and updated throughout has all you need. The main level has lots of windows for natural light and wonderful open floor plan that includes the master bedroom, family room and a great room, study, laundry as well as the delightful kitchen with stainless steel appliances, granite counters and a walk in pantry.
Upstairs through the two story foyer are three bedrooms all with new carpeting. Two of them boast walk-in closets.
There is so much more to see ..... including the large well built and maintained barn, the fertile garden bed(naturally prepared by the current owner without the use of chemicals), three water hydrants strategically placed for gardens and animals, front porch, southern facing deck for maximum sun and great views, two car garage, gas fireplace, unfinished walkout basement, fruit trees and more.
This is a great place in the country to call HOME!
Location
State VA
County Culpeper
Zoning A1
Rooms
Other Rooms Living Room, Dining Room, Primary Bedroom, Bedroom 2, Bedroom 3, Bedroom 4, Kitchen, Study, Great Room, Laundry
Basement Walkout Level, Daylight, Full, Heated, Outside Entrance, Space For Rooms
Main Level Bedrooms 1
Interior
Interior Features Floor Plan - Open, Entry Level Bedroom, Family Room Off Kitchen, Crown Moldings, Walk-in Closet(s)
Hot Water Propane
Heating Forced Air
Cooling Central A/C
Fireplaces Number 1
Fireplaces Type Fireplace - Glass Doors, Mantel(s)
Equipment Dishwasher, Exhaust Fan, Microwave, Range Hood
Fireplace Y
Window Features Bay/Bow,Double Pane,Screens
Appliance Dishwasher, Exhaust Fan, Microwave, Range Hood
Heat Source Propane - Owned
Exterior
Exterior Feature Deck(s), Porch(es), Screened
Parking Features Garage Door Opener
Garage Spaces 2.0
Utilities Available Cable TV Available
Water Access N
View Mountain, Scenic Vista, Water
Roof Type Fiberglass
Accessibility Other
Porch Deck(s), Porch(es), Screened
Road Frontage State
Attached Garage 2
Total Parking Spaces 2
Garage Y
Building
Story 3
Foundation Other, Concrete Perimeter
Sewer On Site Septic
Water Filter, Well
Architectural Style Colonial
Level or Stories 3
Additional Building Above Grade, Below Grade
New Construction N
Schools
School District Culpeper County Public Schools
Others
Senior Community No
Tax ID 32K 1 2
Ownership Fee Simple
SqFt Source Assessor
Special Listing Condition Standard
Read Less Info
Want to know what your home might be worth? Contact us for a FREE valuation!

Our team is ready to help you sell your home for the highest possible price ASAP

Bought with Michaela Lynn Yowaiski • Compass West Realty, LLC
GET MORE INFORMATION
Agent | License ID: 0225193218 - VA, 5003479 - MD
+1(703) 298-7037 | jason@jasonandbonnie.com






