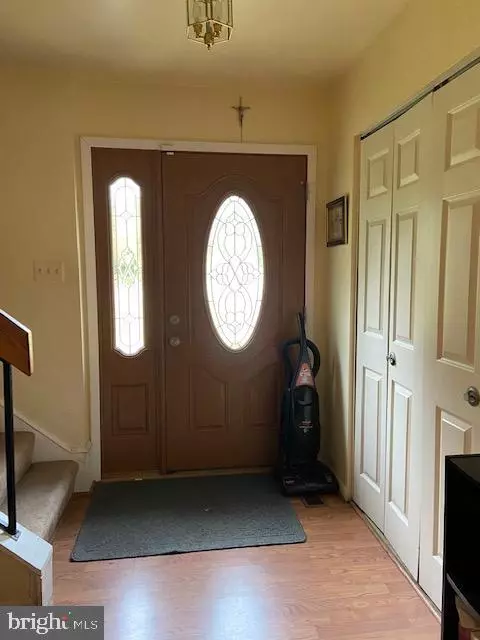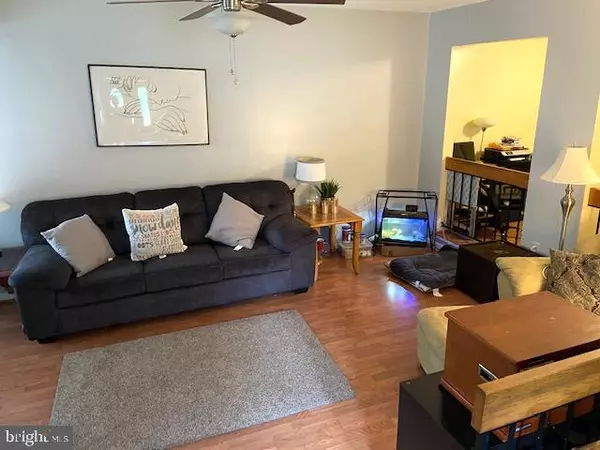$365,000
$360,000
1.4%For more information regarding the value of a property, please contact us for a free consultation.
3 Beds
4 Baths
1,656 SqFt
SOLD DATE : 01/19/2022
Key Details
Sold Price $365,000
Property Type Townhouse
Sub Type End of Row/Townhouse
Listing Status Sold
Purchase Type For Sale
Square Footage 1,656 sqft
Price per Sqft $220
Subdivision Glen Ora - Plat 9
MLS Listing ID MDPG2017004
Sold Date 01/19/22
Style Colonial
Bedrooms 3
Full Baths 3
Half Baths 1
HOA Fees $130/mo
HOA Y/N Y
Abv Grd Liv Area 1,656
Originating Board BRIGHT
Year Built 1980
Annual Tax Amount $6,093
Tax Year 2020
Lot Size 2,153 Sqft
Acres 0.05
Property Description
Please follow all CDC recommendations for Covid-19 safeguards, No overlapping showings, Only one party through home at a time; Masks must be worn at all times while in the premises; Great location beautiful corner Townhouse with lots of green space in front and back. The corner location makes house live more like a detached house with outdoor open space and wooded area at rear of house. House has a large deck, paver lower patio and privacy fence. Very spacious TH with sunken LR with fireplace; formal DR; galley kitchen with a table space nook. Walk out basement, new windows. Well maintained with a large master suite with full bath and 3 large closets; 2 additional bedrooms and full bath. Sunken Living room looks onto formal DR and view of kitchen with serving pass through. Spectacular galley kitchen with table space nook exits to large deck. Finished basement has ample space for entertaining, full view of back lower patio fron sliding glass doors; and full bathroom. Lots of storage space throughout house,including large laundry/storage room. Lots of closets. 3 parking spaces (2 unassigned and 1 assigned). This house is like a retreat with the privacy and serenity facing woods. In walkable proximity to school (Eleanor Roossevelt District), shopping, supermarket eating establishments and more. This is a great opportunity a true Turn-Key condition home. Don't miss it! 2-hr. notice required. More photos will be added.
Location
State MD
County Prince Georges
Zoning R30
Rooms
Other Rooms Living Room, Dining Room, Kitchen, Basement, Foyer, Laundry, Bathroom 3, Half Bath
Basement Daylight, Partial, Fully Finished, Improved, Rear Entrance
Interior
Interior Features Ceiling Fan(s), Kitchen - Eat-In, Tub Shower, Stall Shower, Dining Area
Hot Water Electric
Heating Heat Pump(s)
Cooling Ceiling Fan(s), Heat Pump(s), Central A/C
Flooring Ceramic Tile, Engineered Wood, Partially Carpeted
Fireplaces Number 1
Equipment Built-In Microwave, Dryer, Disposal, Dishwasher, Exhaust Fan, Oven/Range - Electric, Stove, Washer, ENERGY STAR Refrigerator
Fireplace Y
Window Features Energy Efficient
Appliance Built-In Microwave, Dryer, Disposal, Dishwasher, Exhaust Fan, Oven/Range - Electric, Stove, Washer, ENERGY STAR Refrigerator
Heat Source Electric
Laundry Basement
Exterior
Garage Spaces 3.0
Parking On Site 1
Fence Privacy
Utilities Available Cable TV, Electric Available
Amenities Available Common Grounds, Pool - Outdoor, Tennis Courts, Tot Lots/Playground, Reserved/Assigned Parking
Water Access N
Roof Type Shingle
Accessibility None
Road Frontage City/County
Total Parking Spaces 3
Garage N
Building
Lot Description Corner, Rear Yard, Backs to Trees
Story 2
Foundation Slab
Sewer Public Sewer
Water Public
Architectural Style Colonial
Level or Stories 2
Additional Building Above Grade, Below Grade
New Construction N
Schools
High Schools Eleanor Roosevelt
School District Prince George'S County Public Schools
Others
Pets Allowed Y
HOA Fee Include Pool(s),Recreation Facility,Lawn Maintenance
Senior Community No
Tax ID 17212415370
Ownership Fee Simple
SqFt Source Assessor
Acceptable Financing VA, FHA, Conventional, Cash
Listing Terms VA, FHA, Conventional, Cash
Financing VA,FHA,Conventional,Cash
Special Listing Condition Standard
Pets Allowed No Pet Restrictions
Read Less Info
Want to know what your home might be worth? Contact us for a FREE valuation!

Our team is ready to help you sell your home for the highest possible price ASAP

Bought with Carlos Credle • Samson Properties
GET MORE INFORMATION
Agent | License ID: 0225193218 - VA, 5003479 - MD
+1(703) 298-7037 | jason@jasonandbonnie.com






