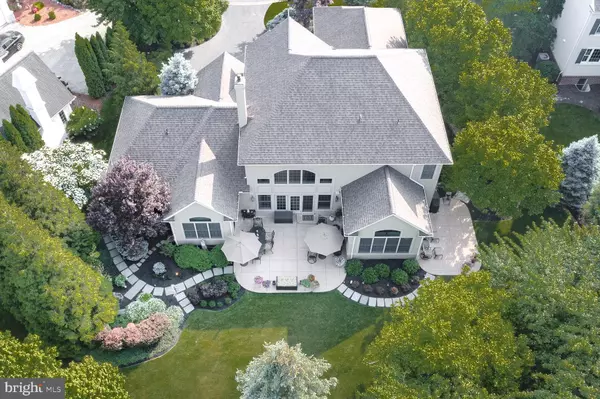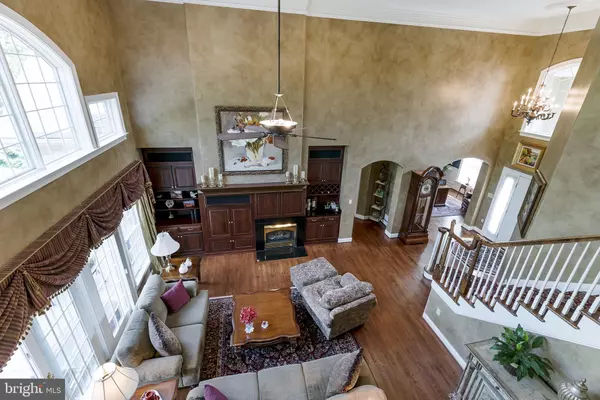$880,000
$879,500
0.1%For more information regarding the value of a property, please contact us for a free consultation.
4 Beds
5 Baths
4,888 SqFt
SOLD DATE : 08/19/2021
Key Details
Sold Price $880,000
Property Type Single Family Home
Sub Type Detached
Listing Status Sold
Purchase Type For Sale
Square Footage 4,888 sqft
Price per Sqft $180
Subdivision Bent Creek
MLS Listing ID PALA183098
Sold Date 08/19/21
Style Contemporary
Bedrooms 4
Full Baths 4
Half Baths 1
HOA Fees $151/qua
HOA Y/N Y
Abv Grd Liv Area 3,568
Originating Board BRIGHT
Year Built 2000
Annual Tax Amount $12,099
Tax Year 2020
Lot Size 0.320 Acres
Acres 0.32
Lot Dimensions 0.00 x 0.00
Property Description
This is the home youve been waiting fore! This immaculately cared for, elegantly landscaped home overlooks the 16th hole fairway of Bent Creek Country Club & Gated Golf Community in Lititz, Pennsylvania. A gardener lovers dream, this home is on a pie shaped lot where the largest portion of the lot is in the back of the home, allowing for privacy in the oversized porch and peaceful secret garden. The 9 Zone, 40 head sprinkler system waters the expansive landscaping all around the exterior of the home. The patio flower pots even have their own sprinkler drip system! Plenty of places to sit, read, entertain, or play in this spacious backyard, yet all the amenities of living in the Bent Creek Community. You may never want to go inside! Entering through the front door, you will be greeted with red oak hardwood floors and a spacious two story great room with a gas fireplace as well as a built-in shelving for the entertainment system. The wall of glass in the great room captures the beautiful golf course views and welcomes in the bright sunlight. If you are home shopping for something with an open feel, this great room and kitchen/dining combination is a must-see! Located right off the great room, the kitchen has an open floor plan, ceramic tile floor and oversized eight foot granite island. There is plenty of cabinet space plus a walk-in pantry. There is a wonderful eat in dining area surrounded by windows and endless golf course views. The main floor of the home also includes a formal dining room and a dedicated office with vaulted ceiling. The laundry room is located between the garage and the kitchen and comes complete with its own windows and a folding area (or second office option). The three car garage, with color flake epoxy floor coating, has plenty of room for that golf cart, too! The main / primary bedroom suite on the first floor is luxurious! There is an ensuite bathroom with dual vanities, a jetted soaking tub and a glass-encased tile shower. This private suite has not one, but two walk-in closets, each with natural daylight windows. Up the grand staircase leads to the second floor overlook of the great room and an open, flexible space surrounded by three bedrooms. One bedroom has an ensuite bathroom and the other bedrooms share a unique jack-and-jill bathroom. Each of these bedrooms has an oversized closet and corner windows. As if this is not enough reason to quickly book a tour, dont miss the 2,000 square foot finished basement! The basement features a beautiful 840 bottle climate controlled wine cellar. There is a wet bar with stools, a counter and built-in cabinetry. The full sized workout room even has rubberized floors already there. Looking for storage? There are plenty of racked shelves for storage and another full bathroom down here. This home is a hole in one, so get your showing on the calendar today, before it is gone!
Location
State PA
County Lancaster
Area Manheim Twp (10539)
Zoning RESIDENTIAL
Rooms
Basement Full
Main Level Bedrooms 1
Interior
Hot Water Natural Gas
Heating Forced Air
Cooling Central A/C
Fireplaces Number 1
Heat Source Natural Gas
Exterior
Parking Features Garage - Rear Entry, Inside Access, Garage Door Opener, Oversized
Garage Spaces 3.0
Water Access N
Roof Type Architectural Shingle
Accessibility None
Attached Garage 3
Total Parking Spaces 3
Garage Y
Building
Story 2
Sewer Public Sewer
Water Public
Architectural Style Contemporary
Level or Stories 2
Additional Building Above Grade, Below Grade
New Construction N
Schools
Elementary Schools Reidenbaugh
Middle Schools Manheim Township
High Schools Manheim Township
School District Manheim Township
Others
Senior Community No
Tax ID 390-06369-0-0000
Ownership Fee Simple
SqFt Source Assessor
Special Listing Condition Standard
Read Less Info
Want to know what your home might be worth? Contact us for a FREE valuation!

Our team is ready to help you sell your home for the highest possible price ASAP

Bought with Mary Sue Wolf • Keller Williams Elite
"My job is to find and attract mastery-based agents to the office, protect the culture, and make sure everyone is happy! "
GET MORE INFORMATION






