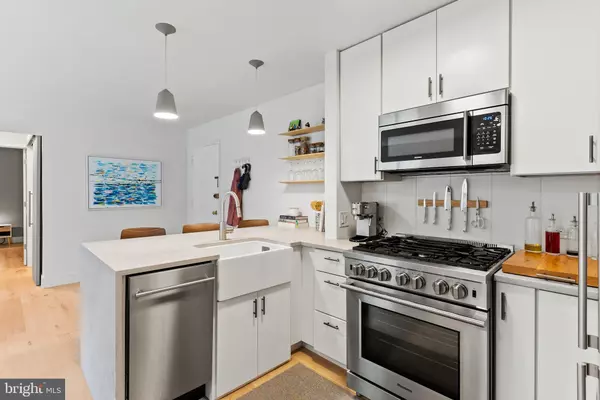$400,000
$415,000
3.6%For more information regarding the value of a property, please contact us for a free consultation.
1 Bed
1 Bath
660 SqFt
SOLD DATE : 09/24/2021
Key Details
Sold Price $400,000
Property Type Condo
Sub Type Condo/Co-op
Listing Status Sold
Purchase Type For Sale
Square Footage 660 sqft
Price per Sqft $606
Subdivision Glover Park
MLS Listing ID DCDC2007038
Sold Date 09/24/21
Style Unit/Flat
Bedrooms 1
Full Baths 1
Condo Fees $387/mo
HOA Y/N N
Abv Grd Liv Area 660
Originating Board BRIGHT
Year Built 1956
Annual Tax Amount $1,578
Tax Year 2020
Property Description
Stunningly renovated terrace condo across the street from beautiful Glover-Archbold Park! Every detail has been attended to, from the 8" wide engineered hardwoods to the brand new open kitchen (rare in this building), this unit shines! German engineered stainless steel appliances, white maple veneer cabinets and a farmhouse sink. The completely renovated bathroom includes a wall mounted floating sink, porcelain tile shower surround and a tempered glass shower screen. The bedroom includes a wall of closets filled with organization systems that include shelves, drawers and hanging racks. And there is a spacious, walk in closet in the hall with a sliding barn door that has been turned into an office! This is one of only 5 units in the building that opens up directly onto the back courtyard. Your private, fenced terrace opens to a peaceful green picnic area under the shade trees. Unit comes with a seperate 2.5'x6' storage unit, and there is bike storage and assigned parking at an additional cost. Pet friendly building, 2 blocks from the Community Garden and 1 block from the Metro bus stop.
Location
State DC
County Washington
Zoning RA-1
Rooms
Main Level Bedrooms 1
Interior
Interior Features Entry Level Bedroom, Elevator, Bar, Floor Plan - Open, Intercom, Kitchen - Gourmet, Recessed Lighting, Tub Shower, Upgraded Countertops, Walk-in Closet(s), Wood Floors
Hot Water Natural Gas
Heating Baseboard - Hot Water
Cooling Wall Unit
Flooring Hardwood
Equipment Built-In Range, Dishwasher, Disposal, Energy Efficient Appliances, Exhaust Fan, Refrigerator, Stainless Steel Appliances
Fireplace N
Appliance Built-In Range, Dishwasher, Disposal, Energy Efficient Appliances, Exhaust Fan, Refrigerator, Stainless Steel Appliances
Heat Source Natural Gas
Laundry Common
Exterior
Exterior Feature Patio(s)
Parking On Site 1
Fence Wood
Amenities Available Common Grounds, Extra Storage, Laundry Facilities, Picnic Area, Storage Bin
Water Access N
View Courtyard
Accessibility Elevator
Porch Patio(s)
Garage N
Building
Story 1
Unit Features Garden 1 - 4 Floors
Sewer Public Sewer
Water Public
Architectural Style Unit/Flat
Level or Stories 1
Additional Building Above Grade, Below Grade
New Construction N
Schools
School District District Of Columbia Public Schools
Others
Pets Allowed Y
HOA Fee Include Water,Sewer,Heat,Gas
Senior Community No
Tax ID 1708//2095
Ownership Condominium
Security Features Intercom
Acceptable Financing Cash, Conventional
Horse Property N
Listing Terms Cash, Conventional
Financing Cash,Conventional
Special Listing Condition Standard
Pets Allowed Cats OK, Dogs OK, Size/Weight Restriction
Read Less Info
Want to know what your home might be worth? Contact us for a FREE valuation!

Our team is ready to help you sell your home for the highest possible price ASAP

Bought with Kathleen M Moore • Long & Foster Real Estate, Inc.
GET MORE INFORMATION
Agent | License ID: 0225193218 - VA, 5003479 - MD
+1(703) 298-7037 | jason@jasonandbonnie.com






