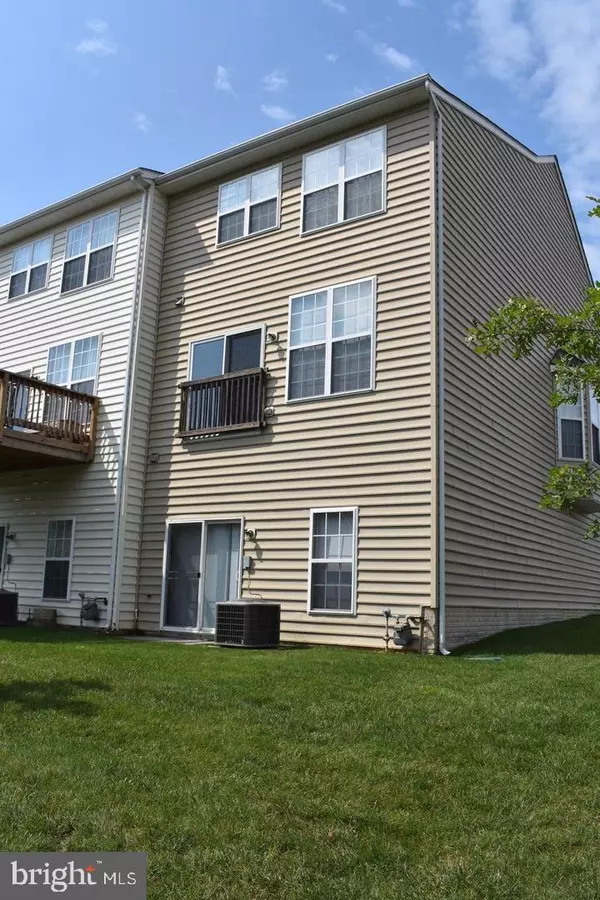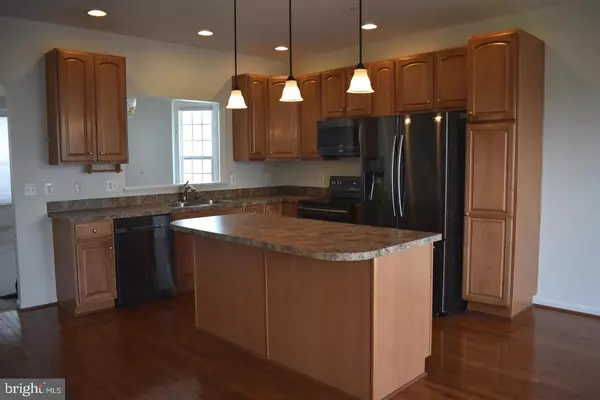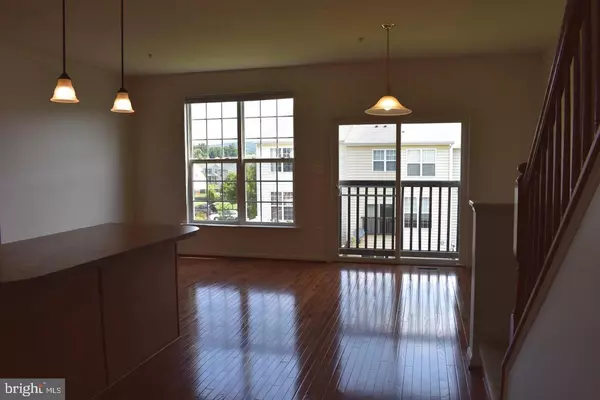$297,000
$290,000
2.4%For more information regarding the value of a property, please contact us for a free consultation.
3 Beds
3 Baths
2,380 SqFt
SOLD DATE : 08/20/2021
Key Details
Sold Price $297,000
Property Type Townhouse
Sub Type End of Row/Townhouse
Listing Status Sold
Purchase Type For Sale
Square Footage 2,380 sqft
Price per Sqft $124
Subdivision Fletcher'S Grove
MLS Listing ID MDWA2000738
Sold Date 08/20/21
Style Colonial
Bedrooms 3
Full Baths 2
Half Baths 1
HOA Fees $71/qua
HOA Y/N Y
Abv Grd Liv Area 2,380
Originating Board BRIGHT
Year Built 2007
Annual Tax Amount $2,552
Tax Year 2020
Lot Size 3,547 Sqft
Acres 0.08
Property Description
Dont miss this rarely available end unit, 3-bed, 2.5-bath brick front townhome in sought after Fletchers Grove! Freshly painted, immaculate and ready for you to personalize. Three levels boasting over 2,300 square feet. Thoughtful, open floor plan with lots of natural light and space to entertain. The hardwood floors flow from the upscale kitchen into the bright family room area with beautiful views of South Mountain. A convenient half bath completes the main level. The spacious master bedroom features a roomy walk-in closet, sitting area, an ensuite bath with double vanities, soaking tub, and a glass enclosed shower. The two secondary bedrooms have ample closet space with built in closet systems and share access to the full hall bath. The full walkout basement with rough in for full bath awaits your finishing touches. Parking is easy with an attached one car garage and driveway. The home is located within walking distance to shopping and schools, along with easy access to major routes for commuting. This is a lovely home, waiting to be yours today!
Location
State MD
County Washington
Zoning GC
Rooms
Basement Connecting Stairway, Daylight, Full, Garage Access, Rear Entrance, Sump Pump, Walkout Stairs, Unfinished
Interior
Interior Features Breakfast Area, Family Room Off Kitchen, Combination Dining/Living, Floor Plan - Open, Kitchen - Eat-In, Kitchen - Island, Pantry, Recessed Lighting, Soaking Tub, Stall Shower, Sprinkler System, Walk-in Closet(s), Wood Floors
Hot Water Electric
Heating Heat Pump(s)
Cooling Central A/C
Flooring Hardwood, Carpet
Equipment Dishwasher, Disposal, Dryer - Electric, Built-In Microwave, Oven/Range - Electric, Refrigerator, Washer
Furnishings No
Fireplace N
Appliance Dishwasher, Disposal, Dryer - Electric, Built-In Microwave, Oven/Range - Electric, Refrigerator, Washer
Heat Source Propane - Leased
Laundry Basement
Exterior
Parking Features Garage Door Opener
Garage Spaces 2.0
Utilities Available Cable TV Available, Under Ground
Amenities Available Common Grounds, Jog/Walk Path
Water Access N
Roof Type Shingle
Accessibility None
Attached Garage 1
Total Parking Spaces 2
Garage Y
Building
Story 3
Sewer Public Sewer
Water Public
Architectural Style Colonial
Level or Stories 3
Additional Building Above Grade, Below Grade
New Construction N
Schools
School District Washington County Public Schools
Others
HOA Fee Include Common Area Maintenance,Snow Removal
Senior Community No
Tax ID 2206033393
Ownership Fee Simple
SqFt Source Assessor
Acceptable Financing Cash, Conventional, FHA, USDA, VA
Listing Terms Cash, Conventional, FHA, USDA, VA
Financing Cash,Conventional,FHA,USDA,VA
Special Listing Condition Standard
Read Less Info
Want to know what your home might be worth? Contact us for a FREE valuation!

Our team is ready to help you sell your home for the highest possible price ASAP

Bought with Sarah Ryan • Charis Realty Group
GET MORE INFORMATION
Agent | License ID: 0225193218 - VA, 5003479 - MD
+1(703) 298-7037 | jason@jasonandbonnie.com






