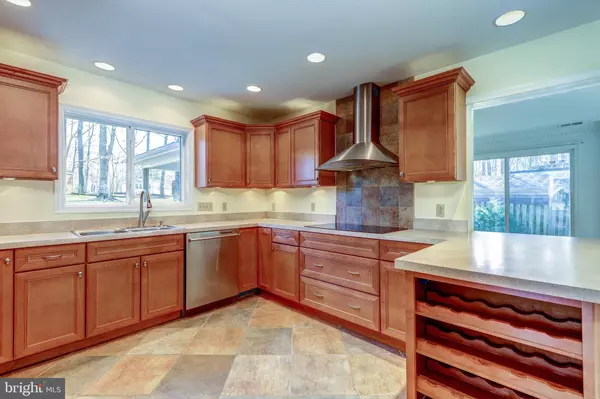$485,000
$460,250
5.4%For more information regarding the value of a property, please contact us for a free consultation.
5 Beds
3 Baths
2,754 SqFt
SOLD DATE : 03/17/2020
Key Details
Sold Price $485,000
Property Type Single Family Home
Sub Type Detached
Listing Status Sold
Purchase Type For Sale
Square Footage 2,754 sqft
Price per Sqft $176
Subdivision Cornwell
MLS Listing ID VAPW486626
Sold Date 03/17/20
Style Contemporary
Bedrooms 5
Full Baths 3
HOA Y/N N
Abv Grd Liv Area 2,754
Originating Board BRIGHT
Year Built 1974
Annual Tax Amount $3,905
Tax Year 2019
Lot Size 1.009 Acres
Acres 1.01
Property Description
UPGRADED CONTEMPORARY FEATURING 5 BEDROOM/3 FULL BATHROOM HOME ON 1 ACRE LOT WITH MATURE TREES IN PRIVATE PARK-LIKE SETTING. OTHER FEATURES INCLUDE MAIN LEVEL BEDROOM AND FULL BATH, UPDATED KITCHEN, STAINLESS APPLIANCES WITH WALL OVEN & COOKTOP STOVE, BREAKFAST BAR, HARDWOOD FLOORS, RECESSED LIGHTS, HUGE STAMPED CONCRETE PATIO OFF FAMILY ROOM, HEATED BATHROOM FLOORS, PELLET STOVE, GENERATOR HOOK-UP WITH SUB-PANEL, LANDSCAPE RETAINING WALL, PAVED DRIVEWAY, ATTACHED 1 CAR GARAGE AND A LARGE STAND ALONE STORAGE SHED. CONVENIENT MID-COUNTY LOCATION AND SOUGHT AFTER SCHOOL DISTRICT INCLUDING COLGAN HIGH SCHOOL, BENTON MIDDLE AND MARSHALL ELEMENTARY. NO HOA.
Location
State VA
County Prince William
Zoning A1
Rooms
Other Rooms Living Room, Dining Room, Primary Bedroom, Sitting Room, Bedroom 2, Bedroom 3, Bedroom 4, Bedroom 5, Kitchen, Family Room, Laundry, Office
Main Level Bedrooms 1
Interior
Interior Features Carpet, Ceiling Fan(s), Dining Area, Entry Level Bedroom, Family Room Off Kitchen, Floor Plan - Open, Formal/Separate Dining Room, Primary Bath(s), Recessed Lighting, Pantry, Walk-in Closet(s), Water Treat System, Wood Floors, Wood Stove, Upgraded Countertops, Kitchen - Island, Kitchen - Eat-In
Hot Water Electric
Heating Heat Pump(s), Forced Air, Programmable Thermostat, Radiant
Cooling Heat Pump(s), Ceiling Fan(s), Central A/C, Programmable Thermostat
Flooring Hardwood, Carpet, Ceramic Tile
Fireplaces Number 1
Fireplaces Type Free Standing, Wood
Equipment Built-In Microwave, Cooktop, Dishwasher, Disposal, Dryer, Exhaust Fan, Microwave, Oven - Wall, Refrigerator, Stainless Steel Appliances, Washer, Water Conditioner - Owned, Water Heater
Fireplace Y
Window Features Energy Efficient,Double Pane,Insulated,Screens,Vinyl Clad
Appliance Built-In Microwave, Cooktop, Dishwasher, Disposal, Dryer, Exhaust Fan, Microwave, Oven - Wall, Refrigerator, Stainless Steel Appliances, Washer, Water Conditioner - Owned, Water Heater
Heat Source Electric
Laundry Main Floor, Washer In Unit, Has Laundry
Exterior
Exterior Feature Patio(s)
Parking Features Garage - Side Entry, Garage Door Opener, Inside Access
Garage Spaces 1.0
Utilities Available Fiber Optics Available, Phone Available, Cable TV Available
Water Access N
Roof Type Architectural Shingle,Asphalt
Street Surface Paved,Access - On Grade
Accessibility None
Porch Patio(s)
Road Frontage State
Attached Garage 1
Total Parking Spaces 1
Garage Y
Building
Lot Description Backs to Trees, Landscaping
Story 2
Foundation Crawl Space
Sewer On Site Septic, Septic < # of BR
Water Well, Private
Architectural Style Contemporary
Level or Stories 2
Additional Building Above Grade, Below Grade
Structure Type Dry Wall
New Construction N
Schools
Elementary Schools Marshall
Middle Schools Benton
High Schools Charles J. Colgan Senior
School District Prince William County Public Schools
Others
Pets Allowed Y
Senior Community No
Tax ID 7993-53-6764
Ownership Fee Simple
SqFt Source Estimated
Acceptable Financing Conventional, FHA, Cash, USDA, VA
Horse Property N
Listing Terms Conventional, FHA, Cash, USDA, VA
Financing Conventional,FHA,Cash,USDA,VA
Special Listing Condition Standard
Pets Allowed No Pet Restrictions
Read Less Info
Want to know what your home might be worth? Contact us for a FREE valuation!

Our team is ready to help you sell your home for the highest possible price ASAP

Bought with Julie G Gray-Roller • Long & Foster Real Estate, Inc.
GET MORE INFORMATION
Agent | License ID: 0225193218 - VA, 5003479 - MD
+1(703) 298-7037 | jason@jasonandbonnie.com






