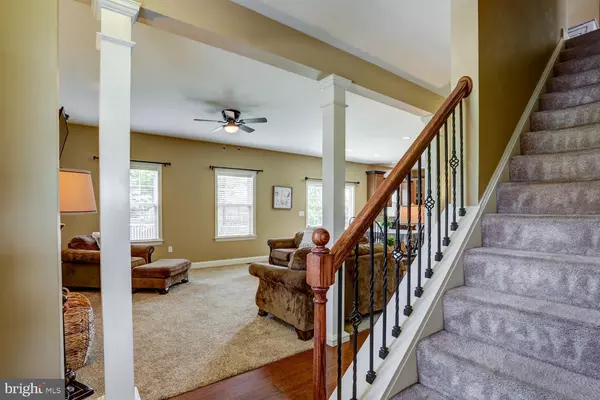$382,500
$382,500
For more information regarding the value of a property, please contact us for a free consultation.
4 Beds
4 Baths
2,999 SqFt
SOLD DATE : 08/20/2021
Key Details
Sold Price $382,500
Property Type Single Family Home
Sub Type Detached
Listing Status Sold
Purchase Type For Sale
Square Footage 2,999 sqft
Price per Sqft $127
Subdivision Sun Hill Commons
MLS Listing ID PALA2001790
Sold Date 08/20/21
Style Traditional
Bedrooms 4
Full Baths 2
Half Baths 2
HOA Fees $14
HOA Y/N Y
Abv Grd Liv Area 2,299
Originating Board BRIGHT
Year Built 2016
Annual Tax Amount $5,592
Tax Year 2021
Lot Size 7,405 Sqft
Acres 0.17
Lot Dimensions 51.5 x 114.7 x 80.5 x 76.8
Property Description
Situated on a corner lot, this lovely 4 BR two story home offers plenty of living space and some nice upgrades too! You'll be greeted by a welcoming stone clad front porch and hardwood floors as you enter the front door. The formal dining room is currently used as a living room and has a tray ceiling and hardwood floors. The nicely sized family room is accented by elegant square columns and has a cozy gas fireplace. The beautiful custom kitchen flows seamlessly from the FR and features granite countertops, stainless steel appliances, an island and eat-in dining area. Just off the kitchen is the mudroom, laundry and powder room. The 2nd floor has a spacious master suite with walk-in closet and private bath with dual bowl vanity, tiled shower and floor. Three additional amply sized bedrooms and a hall bath with double bowl vanity. Lots of great space in the finished basement with a large family room, game/play room and half bath. You'll enjoy the fenced in backyard and patio, plus the community offers, sidewalks, walking trails and a tot lot! Efficient natural gas heat and 2 car garage! A great place to welcome you home!
Location
State PA
County Lancaster
Area Penn Twp (10550)
Zoning RESIDENTIAL
Rooms
Other Rooms Dining Room, Primary Bedroom, Bedroom 2, Bedroom 3, Bedroom 4, Kitchen, Game Room, Family Room, Laundry, Mud Room, Bathroom 2, Primary Bathroom, Half Bath
Basement Full, Partially Finished
Interior
Interior Features Family Room Off Kitchen, Kitchen - Island, Primary Bath(s), Wood Floors, Formal/Separate Dining Room, Upgraded Countertops, Kitchen - Eat-In, Carpet
Hot Water Electric
Heating Forced Air
Cooling Central A/C
Fireplaces Number 1
Equipment Built-In Microwave, Dishwasher, Disposal, Oven/Range - Electric, Stainless Steel Appliances, Refrigerator
Appliance Built-In Microwave, Dishwasher, Disposal, Oven/Range - Electric, Stainless Steel Appliances, Refrigerator
Heat Source Natural Gas
Laundry Main Floor
Exterior
Exterior Feature Patio(s), Porch(es)
Parking Features Garage - Front Entry
Garage Spaces 4.0
Fence Vinyl
Utilities Available Cable TV Available, Natural Gas Available, Water Available, Sewer Available, Electric Available
Amenities Available Jog/Walk Path, Tot Lots/Playground
Water Access N
Roof Type Composite,Shingle
Accessibility None
Porch Patio(s), Porch(es)
Attached Garage 2
Total Parking Spaces 4
Garage Y
Building
Lot Description Corner, Rear Yard
Story 2
Sewer Public Sewer
Water Public
Architectural Style Traditional
Level or Stories 2
Additional Building Above Grade, Below Grade
New Construction N
Schools
High Schools Manheim Central
School District Manheim Central
Others
HOA Fee Include Common Area Maintenance
Senior Community No
Tax ID 500-66938-0-0000
Ownership Fee Simple
SqFt Source Assessor
Acceptable Financing Cash, Conventional
Listing Terms Cash, Conventional
Financing Cash,Conventional
Special Listing Condition Standard
Read Less Info
Want to know what your home might be worth? Contact us for a FREE valuation!

Our team is ready to help you sell your home for the highest possible price ASAP

Bought with Michael J Gordon • Berkshire Hathaway HomeServices Homesale Realty
GET MORE INFORMATION
Agent | License ID: 0225193218 - VA, 5003479 - MD
+1(703) 298-7037 | jason@jasonandbonnie.com






