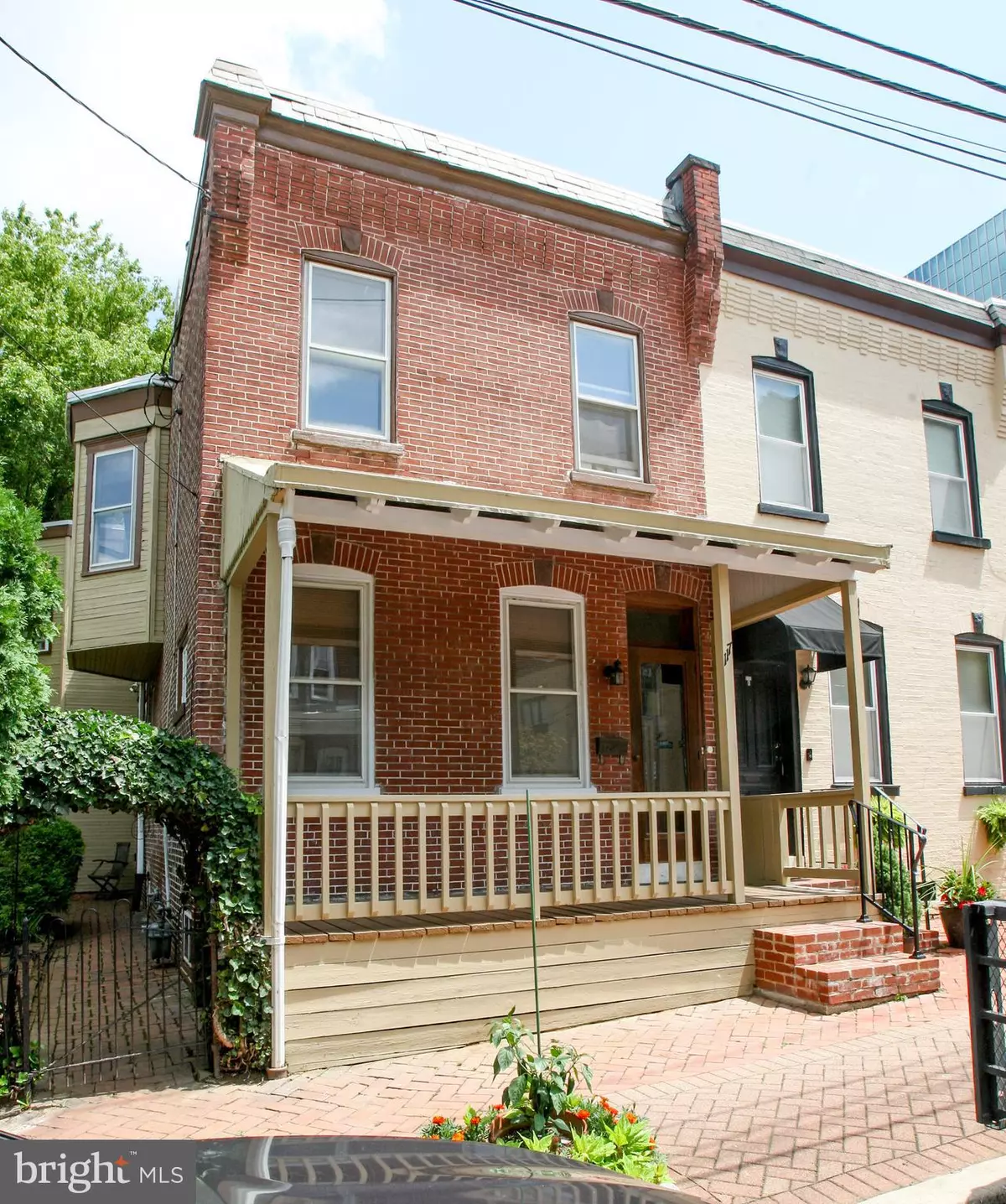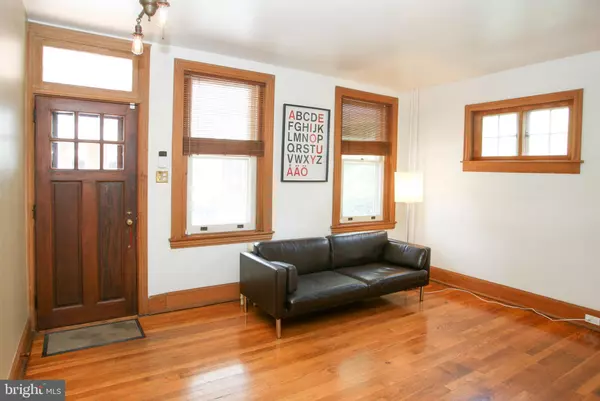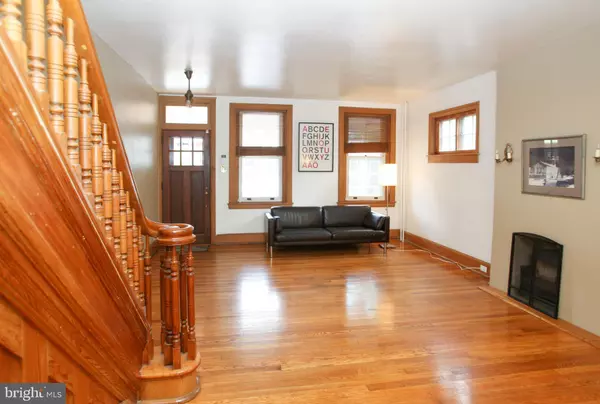$260,000
$269,500
3.5%For more information regarding the value of a property, please contact us for a free consultation.
3 Beds
2 Baths
1,600 SqFt
SOLD DATE : 09/09/2021
Key Details
Sold Price $260,000
Property Type Single Family Home
Sub Type Twin/Semi-Detached
Listing Status Sold
Purchase Type For Sale
Square Footage 1,600 sqft
Price per Sqft $162
Subdivision Midtown Brandywine
MLS Listing ID DENC2001988
Sold Date 09/09/21
Style Colonial
Bedrooms 3
Full Baths 2
HOA Y/N N
Abv Grd Liv Area 1,600
Originating Board BRIGHT
Year Built 1920
Annual Tax Amount $2,332
Tax Year 2020
Lot Size 1,742 Sqft
Acres 0.04
Lot Dimensions 30.00 x 55.80
Property Description
Welcome to this historic charmer in popular Midtown Brandywine. This move-in ready home is located on a quaint tree-lined street. This home is close to restaurants, coffee shops, running trails, The Playhouse and more. The private, fenced side lot is hardscaped with brick and surrounded by beautiful foliage. The inviting front porch is perfect for relaxing and opens to a spacious living room with beautiful hardwood floors. The property features a front stairwell with handsome custom railings and a classic butler's stairwell in the rear leading to the kitchen. The roomy dining room is steps away from the lovely kitchen. Upstairs features a custom remodeled bath including a clawfoot bathtub with detachable shower handle and beautiful tile work. There are three bedrooms on the second level. One of which can be converted back to having its own private entrance. This fine property had its roof completely replaced in 2014 and its furnace replaced in 2013. The home also features an enormous basement with lots of storage and is plumbed for a third bathroom. Lots of generous inclusions come with this fine home. If you are looking for attractive and affordable city living then look no further.
Location
State DE
County New Castle
Area Wilmington (30906)
Zoning 26R-3
Rooms
Other Rooms Living Room, Dining Room, Bedroom 2, Bedroom 3, Kitchen, Bedroom 1
Basement Full
Interior
Interior Features Additional Stairway, Attic, Carpet, Chair Railings, Crown Moldings, Dining Area, Double/Dual Staircase, Floor Plan - Traditional, Formal/Separate Dining Room, Kitchen - Eat-In, Soaking Tub, Stall Shower, Window Treatments
Hot Water Natural Gas
Heating Hot Water, Radiator
Cooling Window Unit(s)
Flooring Hardwood, Ceramic Tile, Carpet
Heat Source Natural Gas
Exterior
Exterior Feature Patio(s), Porch(es)
Water Access N
Accessibility None
Porch Patio(s), Porch(es)
Garage N
Building
Story 2
Sewer Public Septic
Water Public
Architectural Style Colonial
Level or Stories 2
Additional Building Above Grade, Below Grade
New Construction N
Schools
School District Red Clay Consolidated
Others
Senior Community No
Tax ID 26-028.40-048
Ownership Fee Simple
SqFt Source Assessor
Acceptable Financing Conventional, FHA, VA
Listing Terms Conventional, FHA, VA
Financing Conventional,FHA,VA
Special Listing Condition Standard
Read Less Info
Want to know what your home might be worth? Contact us for a FREE valuation!

Our team is ready to help you sell your home for the highest possible price ASAP

Bought with Dillan Thomas Buettner • VRA Realty
GET MORE INFORMATION
Agent | License ID: 0225193218 - VA, 5003479 - MD
+1(703) 298-7037 | jason@jasonandbonnie.com






