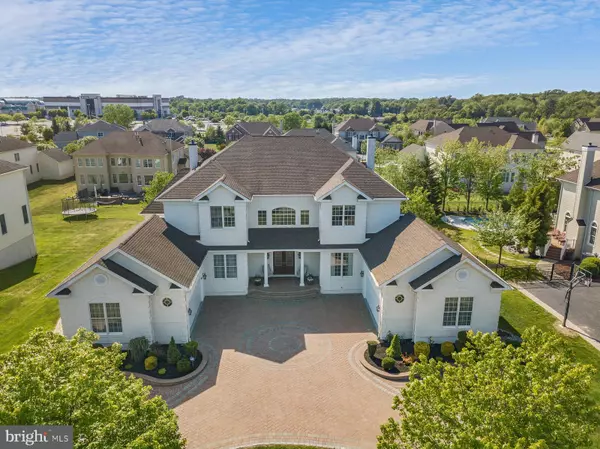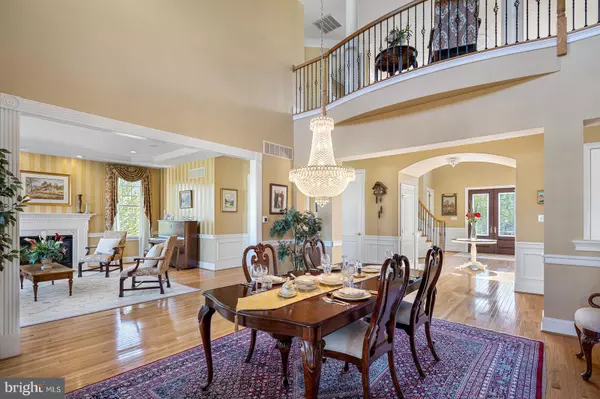$1,250,000
$1,220,000
2.5%For more information regarding the value of a property, please contact us for a free consultation.
6 Beds
6 Baths
0.46 Acres Lot
SOLD DATE : 09/10/2021
Key Details
Sold Price $1,250,000
Property Type Single Family Home
Sub Type Detached
Listing Status Sold
Purchase Type For Sale
Subdivision Brandywine Hunt
MLS Listing ID DENC527004
Sold Date 09/10/21
Style Colonial
Bedrooms 6
Full Baths 5
Half Baths 1
HOA Fees $109/mo
HOA Y/N Y
Originating Board BRIGHT
Year Built 2005
Annual Tax Amount $9,103
Tax Year 2020
Lot Size 0.460 Acres
Acres 0.46
Lot Dimensions 0.00 x 0.00
Property Description
Back on the market through no fault of seller. Welcome to luxurious Brandywine Hunt, hidden in the heart of N. Wilmington, DE, only a few minutes walk to shops, restaurants, movie theatre and 20 minutes drive to Philadelphia international airport.
Move in ready, immaculate 6 bedrooms, 5.5 baths home with attractive floor plan accommodating lots of comfortable living. Circular paved driveway, finished walk out basement (ideal for swimming pool), large wrap around deck on this premium lot with peaceful views of the private community pond.
Through the majestic doors arrive in the stunning foyer with grand double staircase illuminated by an exquisite crystal chandelier. The main floor has everything for easy living and hosts a luxurious bedroom with en-suite bathroom and walk in closet (great as an in-law suite). The foyer leads to the formal dining room with matching chandelier and large formal living room with white marble gas fireplace. Glass doors open into a brilliant sunroom with access to family room and outside decking. Enjoy the additional comfort of a spacious main floor private office. The Palladian kitchen with breakfast area has an abundance of custom 42 cherry cabinetry, granite counters, large entertainment island with custom pendant lighting complimented with stainless steel appliances throughout. Direct entry into the family room with two way stone fireplace shared with the striking grand conservatory hosting cathedral ceilings. Completing the main floor is a laundry / mud room with access to one of the fully painted double garages.
Sit and enjoy the perfect views from the second floor foyer. The master bedroom suite has delightful private sitting and dressing areas and includes 2 large walk in closets. The luxurious en-suite bathroom has a 2 person shower with large jacuzzi and matching vanity units with custom lighting. 3 additional bedrooms, 1 with en-suite bathroom and 2 with a Jack and Jill.
The finished lower level is the perfect place for fun with kitchen / bar area, cherry cabinetry, granite counters refrigerator and microwave. To further compliment this space there is an additional bedroom with walk-in closet, egress window and separate full bathroom; large workshop and storage / gym area with ample room for games/theater. Exit the lower level onto a stylish paved patio area, sit round an evening firepit making memories with friends and family.
Location
State DE
County New Castle
Area Brandywine (30901)
Zoning S
Direction East
Rooms
Other Rooms Living Room, Dining Room, Primary Bedroom, Bedroom 2, Bedroom 3, Bedroom 4, Bedroom 5, Kitchen, Family Room, Breakfast Room, Sun/Florida Room, Laundry, Office, Storage Room, Workshop, Bedroom 6, Conservatory Room, Full Bath
Basement Full, Fully Finished, Heated, Outside Entrance, Rear Entrance, Walkout Level, Windows, Workshop
Main Level Bedrooms 6
Interior
Interior Features 2nd Kitchen, Breakfast Area, Carpet, Ceiling Fan(s), Chair Railings, Crown Moldings, Curved Staircase, Dining Area, Floor Plan - Open, Formal/Separate Dining Room, Kitchen - Eat-In, Kitchen - Island, Pantry, Recessed Lighting, Skylight(s), Soaking Tub, Sprinkler System, Store/Office, Tub Shower, Upgraded Countertops, Wainscotting, Walk-in Closet(s), Window Treatments, Wood Floors, Entry Level Bedroom, Family Room Off Kitchen, Stall Shower
Hot Water Natural Gas
Heating Forced Air, Baseboard - Electric
Cooling Central A/C
Flooring Hardwood, Partially Carpeted, Ceramic Tile
Fireplaces Number 3
Fireplaces Type Double Sided, Fireplace - Glass Doors, Gas/Propane, Marble, Stone, Other
Equipment Built-In Microwave, Cooktop, Disposal, Dryer, ENERGY STAR Dishwasher, ENERGY STAR Refrigerator, Extra Refrigerator/Freezer, Icemaker, Oven - Double, Refrigerator, Washer, Water Heater
Furnishings No
Fireplace Y
Window Features Bay/Bow,Double Hung,Energy Efficient
Appliance Built-In Microwave, Cooktop, Disposal, Dryer, ENERGY STAR Dishwasher, ENERGY STAR Refrigerator, Extra Refrigerator/Freezer, Icemaker, Oven - Double, Refrigerator, Washer, Water Heater
Heat Source Natural Gas
Laundry Main Floor
Exterior
Exterior Feature Deck(s), Patio(s), Porch(es)
Parking Features Garage Door Opener, Additional Storage Area, Covered Parking, Inside Access, Oversized
Garage Spaces 9.0
Utilities Available Cable TV, Natural Gas Available, Electric Available
Amenities Available Common Grounds, Lake, Tot Lots/Playground
Water Access N
View Pond, Trees/Woods, Scenic Vista
Roof Type Asphalt
Accessibility None
Porch Deck(s), Patio(s), Porch(es)
Attached Garage 4
Total Parking Spaces 9
Garage Y
Building
Lot Description Landscaping, Premium, Front Yard, Open, Pond, Rear Yard, SideYard(s)
Story 3
Foundation Concrete Perimeter
Sewer Public Sewer
Water Public
Architectural Style Colonial
Level or Stories 3
Additional Building Above Grade, Below Grade
Structure Type 2 Story Ceilings,9'+ Ceilings,Cathedral Ceilings,Tray Ceilings,Dry Wall
New Construction N
Schools
Elementary Schools Lancashire
Middle Schools Springer
High Schools Concord
School District Brandywine
Others
Pets Allowed N
HOA Fee Include Common Area Maintenance,Snow Removal,Reserve Funds,Recreation Facility
Senior Community No
Tax ID 06-012.00-195
Ownership Fee Simple
SqFt Source Assessor
Security Features Carbon Monoxide Detector(s),Fire Detection System,Main Entrance Lock,Monitored,Motion Detectors,Security System,Smoke Detector
Acceptable Financing Conventional, Cash
Horse Property N
Listing Terms Conventional, Cash
Financing Conventional,Cash
Special Listing Condition Standard
Read Less Info
Want to know what your home might be worth? Contact us for a FREE valuation!

Our team is ready to help you sell your home for the highest possible price ASAP

Bought with Chenxi Li • Long & Foster Real Estate, Inc.
GET MORE INFORMATION
Agent | License ID: 0225193218 - VA, 5003479 - MD
+1(703) 298-7037 | jason@jasonandbonnie.com






