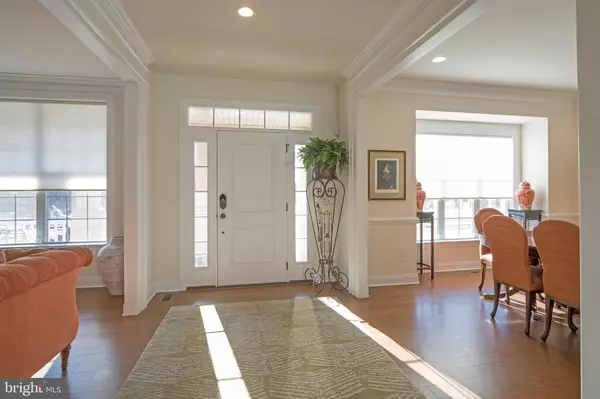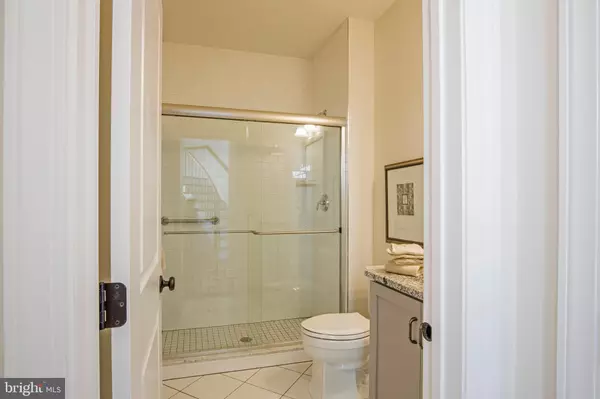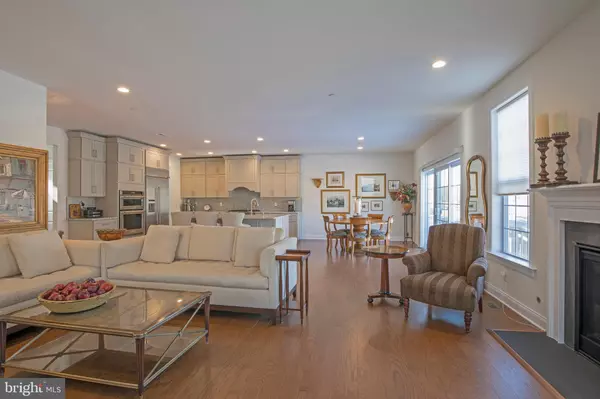$890,000
$899,999
1.1%For more information regarding the value of a property, please contact us for a free consultation.
4 Beds
4 Baths
3,646 SqFt
SOLD DATE : 12/29/2020
Key Details
Sold Price $890,000
Property Type Single Family Home
Sub Type Detached
Listing Status Sold
Purchase Type For Sale
Square Footage 3,646 sqft
Price per Sqft $244
Subdivision Fentons Corner
MLS Listing ID PABU487492
Sold Date 12/29/20
Style Transitional,Colonial
Bedrooms 4
Full Baths 4
HOA Fees $230/mo
HOA Y/N Y
Abv Grd Liv Area 3,646
Originating Board BRIGHT
Year Built 2019
Annual Tax Amount $10,808
Tax Year 2020
Lot Size 8,250 Sqft
Acres 0.19
Lot Dimensions 75.00 x 110.00
Property Description
Welcome to luxury living in Toll Brother's Community of Fenton's Corner. Located within the desirable Central Bucks School District, this community is comprised of 73 homesites surrounded by 40 acres of picturesque open space. This low maintenance living includes lawn care, landscaping, trash/recycling and snow removal. The Radford's inviting foyer opens immediately onto the elegant living room and formal dining room, offering views of the beautiful turned staircase and spacious great room with an inviting gas fireplace. The kitchen is a chef-enthusiasts dream, complete with a large center island with breakfast bar, plenty of counter and cabinet space and a sizable pantry. This Radford model has many beautiful upgrades and structural options such as a study with built -in bookcases/desk and first floor powder room /full bath (forward thinking that this study can be converted to a first floor bedroom) and stunning wood floors throughout the first and second level (carpets in bedrooms). The majestic owner's suite is accented by a coffered ceiling, a custom, large, walk-in closet, deluxe bath and dual-sink vanity. Three beautifully sized bedrooms complete this floor; one bedroom with a private ensuite, and the other two bedrooms share an upgraded bath. Custom closets adorn each room throughout the home. Come tour this luxurious Radford home as words cannot express the beauty and attention to detail. Conveniently located near route 413 and 202 minutes to Doylestown Borough, New Hope, Newtown and all main highways.
Location
State PA
County Bucks
Area Buckingham Twp (10106)
Zoning R1
Rooms
Other Rooms Living Room, Dining Room, Bedroom 2, Bedroom 3, Bedroom 4, Kitchen, Breakfast Room, Bedroom 1, Study, Great Room
Basement Fully Finished, Rough Bath Plumb
Interior
Interior Features Built-Ins, Butlers Pantry, Carpet, Kitchen - Gourmet, Kitchen - Island, Kitchen - Table Space, Pantry, Recessed Lighting, Soaking Tub, Sprinkler System, Upgraded Countertops, Walk-in Closet(s), Stall Shower, Window Treatments, Wood Floors
Hot Water Natural Gas
Heating Forced Air
Cooling Central A/C
Flooring Hardwood, Carpet, Ceramic Tile
Fireplaces Number 1
Fireplaces Type Gas/Propane
Equipment Cooktop, Built-In Range, Dishwasher, Humidifier, Oven - Wall, Six Burner Stove, Stainless Steel Appliances
Fireplace Y
Appliance Cooktop, Built-In Range, Dishwasher, Humidifier, Oven - Wall, Six Burner Stove, Stainless Steel Appliances
Heat Source Natural Gas
Laundry Main Floor
Exterior
Parking Features Garage - Rear Entry, Garage Door Opener
Garage Spaces 2.0
Utilities Available Cable TV
Water Access N
Roof Type Shingle,Pitched
Accessibility None
Attached Garage 2
Total Parking Spaces 2
Garage Y
Building
Story 2
Sewer Public Sewer
Water Public
Architectural Style Transitional, Colonial
Level or Stories 2
Additional Building Above Grade, Below Grade
New Construction Y
Schools
Elementary Schools Cold Spring
Middle Schools Holicong
High Schools Central Bucks High School East
School District Central Bucks
Others
HOA Fee Include Trash,Snow Removal,Insurance,Reserve Funds,Common Area Maintenance
Senior Community No
Tax ID 06-010-066-055
Ownership Fee Simple
SqFt Source Assessor
Acceptable Financing Cash, Conventional, VA
Horse Property N
Listing Terms Cash, Conventional, VA
Financing Cash,Conventional,VA
Special Listing Condition Standard
Read Less Info
Want to know what your home might be worth? Contact us for a FREE valuation!

Our team is ready to help you sell your home for the highest possible price ASAP

Bought with Tom A Burlington • Duffy Real Estate-St Davids
GET MORE INFORMATION
Agent | License ID: 0225193218 - VA, 5003479 - MD
+1(703) 298-7037 | jason@jasonandbonnie.com






