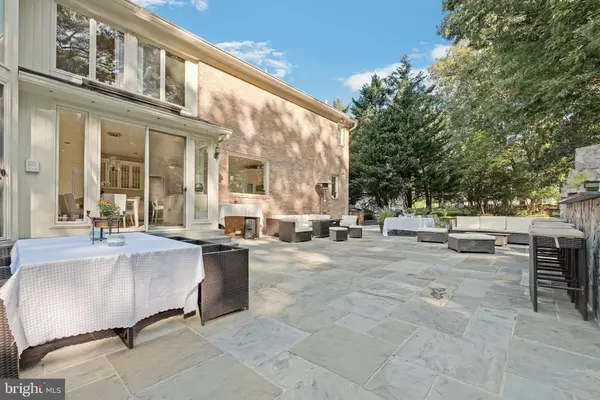$1,629,000
$1,695,000
3.9%For more information regarding the value of a property, please contact us for a free consultation.
5 Beds
7 Baths
7,071 SqFt
SOLD DATE : 11/04/2021
Key Details
Sold Price $1,629,000
Property Type Single Family Home
Sub Type Detached
Listing Status Sold
Purchase Type For Sale
Square Footage 7,071 sqft
Price per Sqft $230
Subdivision Kentsdale Estates
MLS Listing ID MDMC2011418
Sold Date 11/04/21
Style Colonial
Bedrooms 5
Full Baths 5
Half Baths 2
HOA Y/N N
Abv Grd Liv Area 5,071
Originating Board BRIGHT
Year Built 1985
Annual Tax Amount $13,494
Tax Year 2021
Lot Size 0.938 Acres
Acres 0.94
Property Description
A MUST SEE!! Completely renovated 5bd/5fb/2hb !! Magnificent 2-story ceiling in foyer and family room backing to a scenic view of trees with stone patio, outdoor fireplace, NEW built-in bar and small pond! Master bedroom complete with vaulted ceilings, skylights, spacious his/her walk-in closet, private fireplace and adjoining sitting room. Formal LR, DR, library/den/home office. Recently redesigned and updated kitchen and bathrooms! Open & bright gourmet kitchen with oversized windows and patio access, cooking island and seating nook. Fully finished walkout basement/recreation room. Owner/agent.
Location
State MD
County Montgomery
Zoning RE1
Rooms
Other Rooms Living Room, Dining Room, Primary Bedroom, Bedroom 2, Bedroom 3, Bedroom 4, Family Room, Library, Breakfast Room, Exercise Room, In-Law/auPair/Suite, Laundry, Storage Room, Bathroom 1, Attic, Bonus Room
Basement Fully Finished
Interior
Interior Features Attic, 2nd Kitchen, Breakfast Area, Family Room Off Kitchen, Kitchen - Island, Floor Plan - Open
Hot Water Natural Gas
Heating Central, Heat Pump(s)
Cooling Central A/C
Fireplaces Number 3
Fireplace Y
Heat Source Natural Gas, Electric
Laundry Main Floor, Basement
Exterior
Exterior Feature Patio(s), Wrap Around
Parking Features Garage - Side Entry, Garage Door Opener, Covered Parking
Garage Spaces 3.0
Amenities Available None
Water Access N
View Garden/Lawn
Accessibility Other
Porch Patio(s), Wrap Around
Attached Garage 3
Total Parking Spaces 3
Garage Y
Building
Lot Description Cul-de-sac, Backs to Trees
Story 3
Foundation Other
Sewer Public Sewer
Water Public
Architectural Style Colonial
Level or Stories 3
Additional Building Above Grade, Below Grade
New Construction N
Schools
Elementary Schools Potomac
Middle Schools Herbert Hoover
High Schools Winston Churchill
School District Montgomery County Public Schools
Others
HOA Fee Include None
Senior Community No
Tax ID 161002256281
Ownership Fee Simple
SqFt Source Assessor
Security Features Exterior Cameras,Motion Detectors,Security System,Smoke Detector
Horse Property N
Special Listing Condition Standard
Read Less Info
Want to know what your home might be worth? Contact us for a FREE valuation!

Our team is ready to help you sell your home for the highest possible price ASAP

Bought with Vilasini Wright • Wright Real Estate, LLC
GET MORE INFORMATION
Agent | License ID: 0225193218 - VA, 5003479 - MD
+1(703) 298-7037 | jason@jasonandbonnie.com






