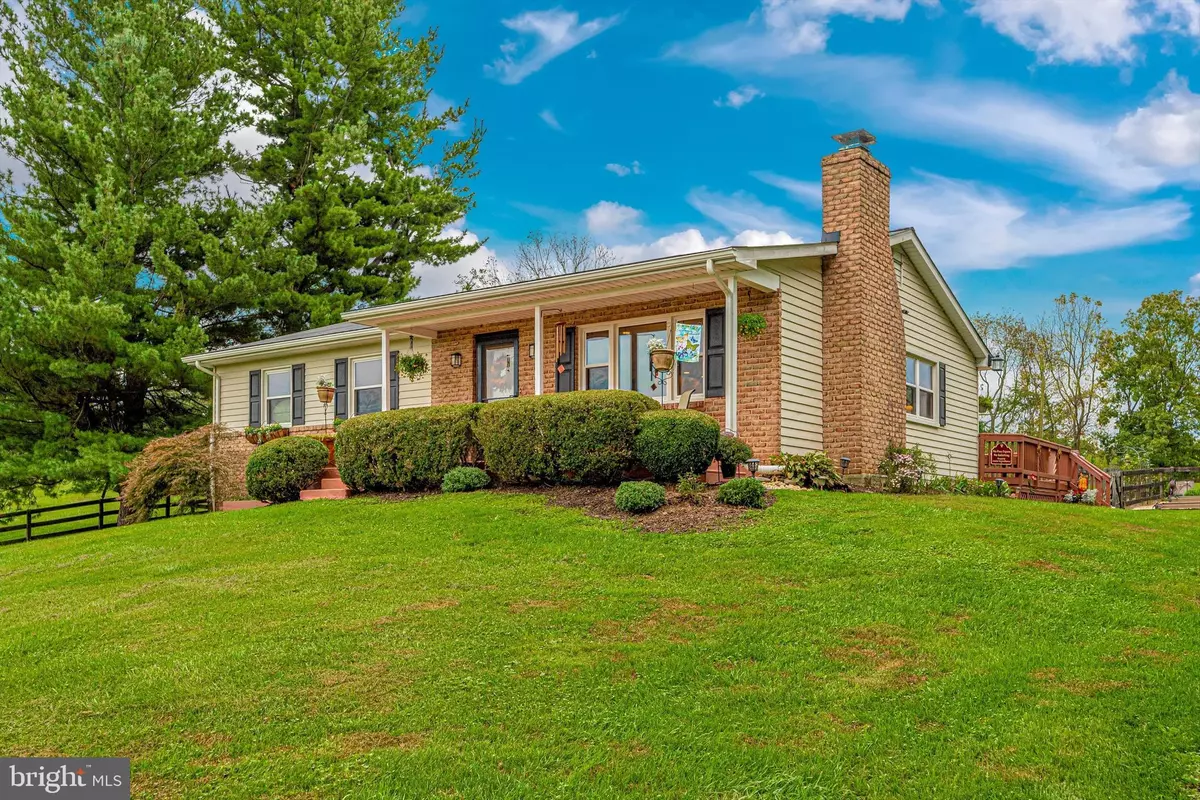$600,000
$549,500
9.2%For more information regarding the value of a property, please contact us for a free consultation.
4 Beds
3 Baths
2,390 SqFt
SOLD DATE : 11/30/2021
Key Details
Sold Price $600,000
Property Type Single Family Home
Sub Type Detached
Listing Status Sold
Purchase Type For Sale
Square Footage 2,390 sqft
Price per Sqft $251
Subdivision Ridgely Estates
MLS Listing ID MDCR2000113
Sold Date 11/30/21
Style Ranch/Rambler
Bedrooms 4
Full Baths 3
HOA Y/N N
Abv Grd Liv Area 1,290
Originating Board BRIGHT
Year Built 1978
Annual Tax Amount $3,898
Tax Year 2020
Lot Size 3.170 Acres
Acres 3.17
Property Description
Finer finishes and remarkable attention to detail await you in this charming rancher situated on a prime 3.17-acre lot that is suitable for 2 horses and/or animals. The photos don't do this one justice, come see for yourself how impeccable both the inside and outside have been cared for and how space has been maximized to the fullest with the multiple storage organization systems. Enjoy the amenities you desire without the burdensome task of maintaining empty rooms! The open floorplan is ideal for gathering and entertaining and features a wood-burning fireplace, updated kitchen with European refrigerators/freezer, double oven with gas burners, Silestone counters, highly organized walk-in pantry, and triple windows that look out to the backyard and deck. Handsome hardwood flooring spans the entire main level including the three bedrooms. Both full bathrooms have been updated with the primary bath completed in 2019 and includes a large shower and heated towel bars. The lower level rivals the main level and features bedroom 4, a 3rd full bathroom, dedicated home office, separate hobby/craft room with shelving, and a laundry/utility room that will impress the most OCD buyers with the abundance of cabinetry and storage space. that will convey. The open and spacious recreation room with plenty of recessed lighting and walk-out slider door complete the lower level. Outside enjoy the panoramic views of the woods and incredible sunsets from the covered front porch, and grill dinner on the back deck that features a covered seating area and hot tub for relaxing after a long day! The expansive yard includes a detached garage/barn with 2 horse stalls, an attached shed, loft and is equipped with electricity and running water. There are two fenced fields and a level, lighted riding area. The yard is beautifully accented with meticulous, mature landscaping and raised garden beds. There is a separate storage shed right off the driveway and the house and shed roofs were both recently replaced in 2021. This fantastic property will impress the most particular of homebuyers, it will capture your heart from the start! Enjoy quiet country living at its best in a super convenient location close to shopping, restaurants, and <5 miles to I-70
Location
State MD
County Carroll
Zoning RESIDENTIAL
Rooms
Basement Fully Finished, Daylight, Partial, Full, Walkout Level
Main Level Bedrooms 3
Interior
Hot Water Electric
Heating Heat Pump(s)
Cooling Central A/C
Flooring Hardwood
Fireplaces Number 1
Heat Source Electric
Laundry Lower Floor
Exterior
Garage Spaces 8.0
Fence Board
Utilities Available Under Ground
Water Access N
View Pond, Panoramic, Scenic Vista, Trees/Woods
Roof Type Shingle
Accessibility Other
Total Parking Spaces 8
Garage N
Building
Lot Description Front Yard, Landscaping, Private, Rear Yard, SideYard(s), Cleared
Story 2
Foundation Concrete Perimeter
Sewer On Site Septic
Water Well
Architectural Style Ranch/Rambler
Level or Stories 2
Additional Building Above Grade, Below Grade
Structure Type Dry Wall
New Construction N
Schools
Elementary Schools Parr'S Ridge
Middle Schools Mt. Airy
High Schools South Carroll
School District Carroll County Public Schools
Others
Senior Community No
Tax ID 0713008248
Ownership Fee Simple
SqFt Source Assessor
Security Features Smoke Detector
Horse Property Y
Horse Feature Horses Allowed, Riding Ring, Stable(s)
Special Listing Condition Standard
Read Less Info
Want to know what your home might be worth? Contact us for a FREE valuation!

Our team is ready to help you sell your home for the highest possible price ASAP

Bought with Alison S Hennessy • Long & Foster Real Estate, Inc.
GET MORE INFORMATION
Agent | License ID: 0225193218 - VA, 5003479 - MD
+1(703) 298-7037 | jason@jasonandbonnie.com






