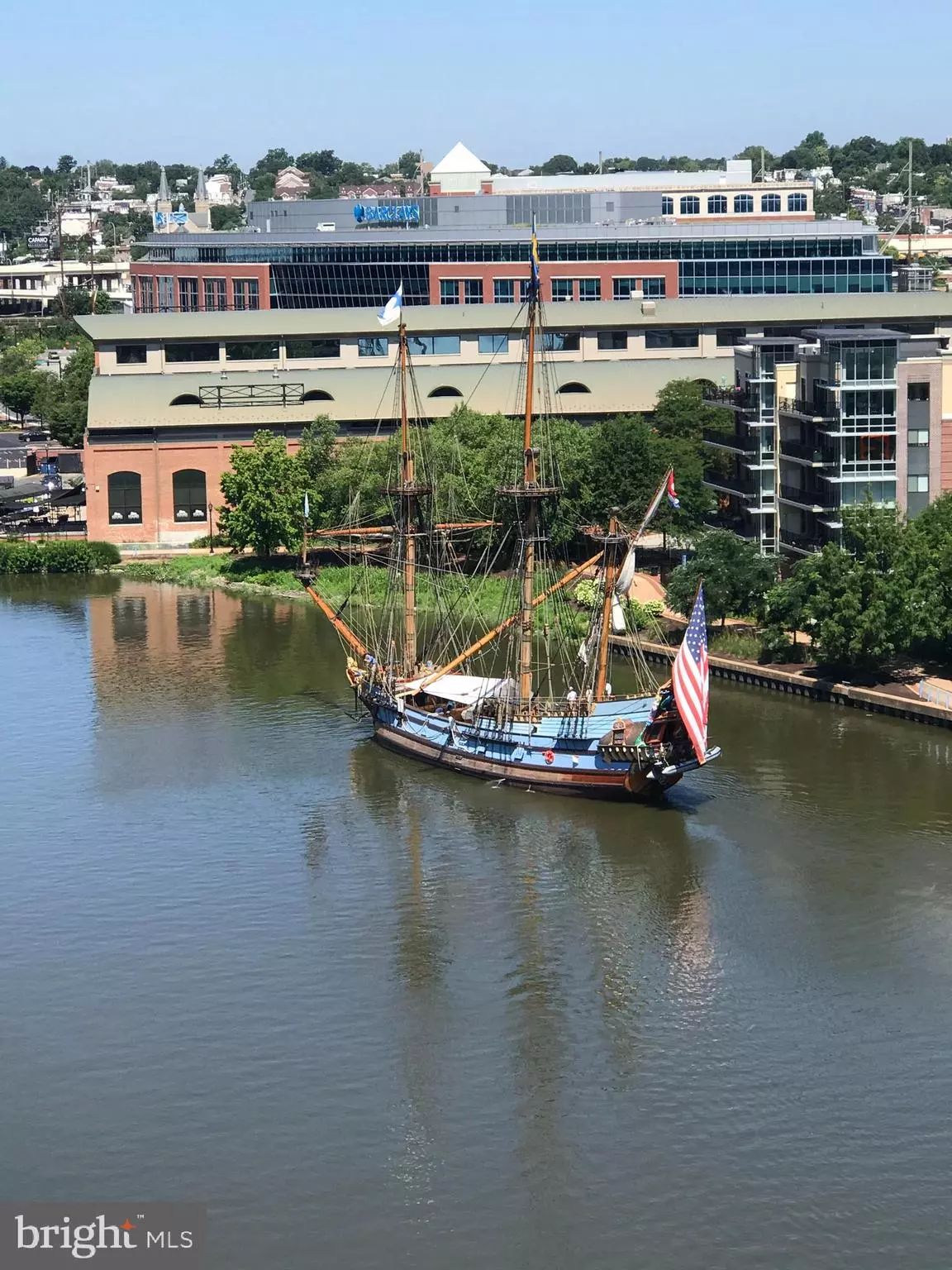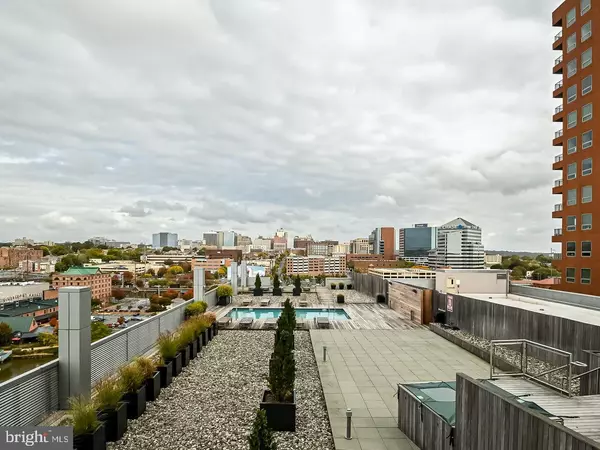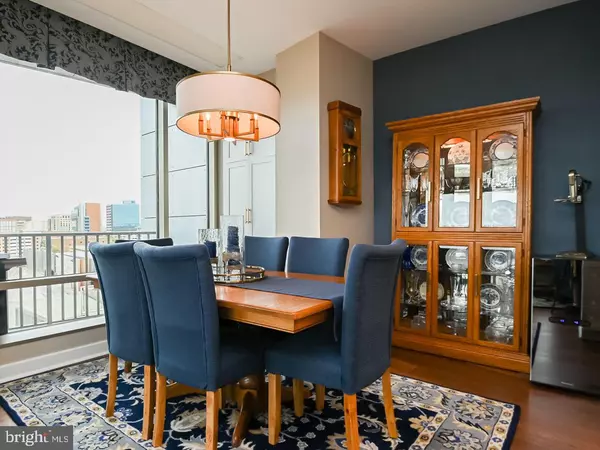$385,000
$424,900
9.4%For more information regarding the value of a property, please contact us for a free consultation.
2 Beds
3 Baths
1,475 SqFt
SOLD DATE : 12/17/2021
Key Details
Sold Price $385,000
Property Type Condo
Sub Type Condo/Co-op
Listing Status Sold
Purchase Type For Sale
Square Footage 1,475 sqft
Price per Sqft $261
Subdivision River Tower Christ L
MLS Listing ID DENC2000401
Sold Date 12/17/21
Style Other
Bedrooms 2
Full Baths 2
Half Baths 1
Condo Fees $830/mo
HOA Y/N N
Abv Grd Liv Area 1,475
Originating Board BRIGHT
Year Built 2007
Tax Year 2006
Property Description
Wonderful 2 bedroom 2.5 bath with 2 indoor garage parking spots.
Enjoy beautiful sunset views of Wilmington and the City lights beyond from the Great Room of this unique remodeled corner unit with every imaginable upgrade. Located in Wilmington's premier condominium building offering luxurious city living, a low maintenance lifestyle and fantastic amenities. This desirable 1475 square feet, 2 bedroom suite, 3 bath unit offers abundant natural light and expansive water views from every window, including the bedrooms. It features floor to ceiling 10-foot windows with solar window coverings and retractable screen doors leading to balconies from both the Great Room and Master Bedroom. The entrance foyer will welcome you with custom wainscoting, designer wallpaper, a distinctive pendant light fixture, one of a kind redesigned hall closet with exceptional storage and wide plank hardwood flooring. The beautiful remodeled kitchen has white shaker cabinetry with brushed brass hardware, quartz counter tops, patterned glass tile back splash, under cabinet lighting, hidden under cabinet outlets and new integrated high end appliances including an induction cooktop and under counter microwave drawer. Enjoy casual dining at the counter top island with beautiful handmade seeded glass low voltage pendant lighting. The Great Room remodel includes a full wall of built-in cabinetry, a unique build-in work station and new wide plank hardware flooring. Your quests will appreciate the renovated powder room containing a gorgeous storage vanity with vessel sink, custom wainscoting complete with designer wallpaper. Retreat to the Master Bedroom suite complete with expansive built-in dresser unit and large California closet. The remodeled ensuite master bathroom contains an oversized soaking tub, large shower with frameless shower doors, a double sink white vanity with quartz countertop and a linen tower with built-in hamper area. The additional guest bedroom suite also features a remodeled ensuite bathroom and double California closet. The floor plan is completed with a large walk-in storage closet and a laundry closet with stackable Bosch washer and dryer. The entire unit includes upgraded, recessed and dimmable LED ceiling lights and MinkaAire ceiling fans. Supplemental radiant heat is installed over the windows in the entire Great Room. Special attention was given during the renovation process to create maximum storage space. Storage spaces availing in the building. This unit also has 2 parking spaces on the first floor in the secure gated garage. These spaces are an exception in the building and was an additional initial purchase (most units have 1 space), which holds considerable value. Enjoy easy living at this beautiful location. HOA monthly fees include 24 hour security and concierge services, access to the rooftop outdoor salt water pool and hot tub area, fitness center, multi-purpose room, gas grilling, water and sewer costs with unlimited hot water, cooling and heating towers located on the roof that handle the heat and air conditioning for the entire building with the exception of a small monthly electric cost to bring heat and air into each unit, daily cleaning of the common areas, on-site maintenance and management personnel and a contribution to the capital reserve fund which eliminates the need for special assessments.
Location
State DE
County New Castle
Area Wilmington (30906)
Zoning RES
Rooms
Other Rooms Living Room, Dining Room, Primary Bedroom, Kitchen, Bedroom 1, Other
Main Level Bedrooms 2
Interior
Interior Features Primary Bath(s), Kitchen - Island, Kitchen - Eat-In, Pantry
Hot Water Electric
Heating Forced Air
Cooling Central A/C
Flooring Wood, Fully Carpeted, Tile/Brick
Equipment Oven - Self Cleaning, Dishwasher, Refrigerator, Oven - Wall
Fireplace N
Window Features Insulated,Screens
Appliance Oven - Self Cleaning, Dishwasher, Refrigerator, Oven - Wall
Heat Source Electric
Laundry Dryer In Unit, Washer In Unit
Exterior
Exterior Feature Balcony, Balconies- Multiple
Parking Features Covered Parking
Garage Spaces 2.0
Utilities Available Cable TV
Amenities Available Swimming Pool
Water Access N
Roof Type Flat
Accessibility None
Porch Balcony, Balconies- Multiple
Attached Garage 2
Total Parking Spaces 2
Garage Y
Building
Lot Description Level
Story 1
Unit Features Hi-Rise 9+ Floors
Sewer Public Sewer
Water Public
Architectural Style Other
Level or Stories 1
Additional Building Above Grade
Structure Type 9'+ Ceilings
New Construction N
Schools
School District Red Clay Consolidated
Others
Pets Allowed Y
HOA Fee Include Pool(s),Common Area Maintenance,Ext Bldg Maint,Lawn Maintenance,Snow Removal,Trash,Water,Sewer,Parking Fee,Insurance,Health Club,All Ground Fee,Alarm System,Management,Recreation Facility,Reserve Funds
Senior Community No
Tax ID 26-050.10-068.C.1001
Ownership Condominium
Acceptable Financing Conventional, Cash
Listing Terms Conventional, Cash
Financing Conventional,Cash
Special Listing Condition Standard
Pets Allowed Size/Weight Restriction
Read Less Info
Want to know what your home might be worth? Contact us for a FREE valuation!

Our team is ready to help you sell your home for the highest possible price ASAP

Bought with Joseph F Napoletano • RE/MAX Elite
GET MORE INFORMATION
Agent | License ID: 0225193218 - VA, 5003479 - MD
+1(703) 298-7037 | jason@jasonandbonnie.com






