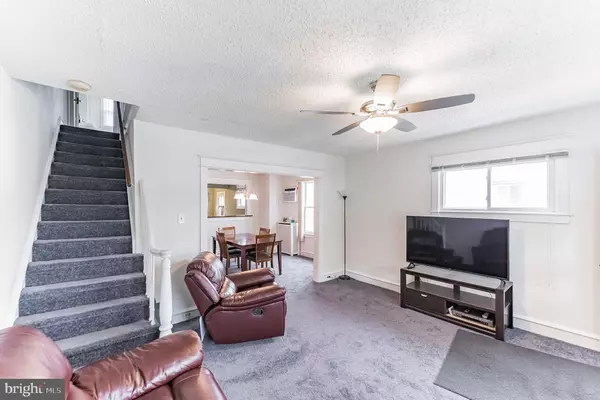$200,000
$185,000
8.1%For more information regarding the value of a property, please contact us for a free consultation.
3 Beds
2 Baths
1,210 SqFt
SOLD DATE : 07/21/2021
Key Details
Sold Price $200,000
Property Type Single Family Home
Sub Type Twin/Semi-Detached
Listing Status Sold
Purchase Type For Sale
Square Footage 1,210 sqft
Price per Sqft $165
Subdivision None Available
MLS Listing ID PADE546020
Sold Date 07/21/21
Style Colonial
Bedrooms 3
Full Baths 1
Half Baths 1
HOA Y/N N
Abv Grd Liv Area 1,210
Originating Board BRIGHT
Year Built 1939
Annual Tax Amount $4,271
Tax Year 2020
Lot Size 2,570 Sqft
Acres 0.06
Lot Dimensions 25.00 x 100.00
Property Description
Pride of ownership in this well maintained twin home! Clean and pleasant curb appeal greets you with a nicely redone front porch. Enter through the front door to the main living room with an open layout to the dining room with new light fixtures. Kitchen has been updated and offers a pass through to the dining room, gas cooking, mounted microwave, dishwasher, and newer floors. Access the backyard through the mudroom and side door. Detached garage has been recently repainted. Second level offers 3 bedrooms, a tiled bathroom with tub, and new carpet and paint. The lower level has a half bathroom, some partially finished space, storage area, laundry (newer dryer) and bilco doors for egress. Convenient access to major roads and stores in the area. Walking distance to public transportation and Glenolden Park. Make your appointment today so you dont miss this quality home maintained by the same owner since 1996!
Location
State PA
County Delaware
Area Glenolden Boro (10421)
Zoning RES
Rooms
Other Rooms Living Room, Dining Room, Primary Bedroom, Bedroom 2, Bedroom 3, Kitchen, Basement
Basement Full
Interior
Interior Features Ceiling Fan(s), Carpet, Attic/House Fan, Formal/Separate Dining Room, Wood Floors
Hot Water Natural Gas
Heating Hot Water, Radiant
Cooling Wall Unit, Window Unit(s)
Flooring Hardwood, Carpet
Equipment Built-In Range, Built-In Microwave, Dishwasher, Oven/Range - Gas
Fireplace N
Appliance Built-In Range, Built-In Microwave, Dishwasher, Oven/Range - Gas
Heat Source Natural Gas
Laundry Basement
Exterior
Exterior Feature Porch(es)
Parking Features Other
Garage Spaces 3.0
Water Access N
Accessibility None
Porch Porch(es)
Total Parking Spaces 3
Garage Y
Building
Lot Description Front Yard, Rear Yard
Story 2
Sewer Public Sewer
Water Public
Architectural Style Colonial
Level or Stories 2
Additional Building Above Grade, Below Grade
New Construction N
Schools
School District Interboro
Others
Senior Community No
Tax ID 21-00-01214-00
Ownership Fee Simple
SqFt Source Assessor
Security Features Smoke Detector,Carbon Monoxide Detector(s)
Acceptable Financing Cash, Conventional, FHA, VA
Listing Terms Cash, Conventional, FHA, VA
Financing Cash,Conventional,FHA,VA
Special Listing Condition Standard
Read Less Info
Want to know what your home might be worth? Contact us for a FREE valuation!

Our team is ready to help you sell your home for the highest possible price ASAP

Bought with Michelle A Phillips • Compass RE
GET MORE INFORMATION
Agent | License ID: 0225193218 - VA, 5003479 - MD
+1(703) 298-7037 | jason@jasonandbonnie.com






