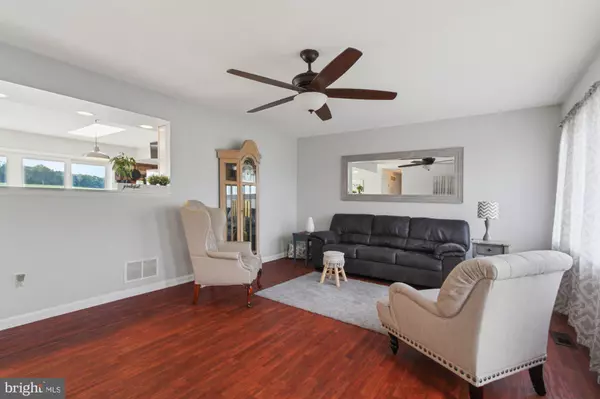$370,000
$375,000
1.3%For more information regarding the value of a property, please contact us for a free consultation.
5 Beds
5 Baths
5,006 SqFt
SOLD DATE : 09/17/2021
Key Details
Sold Price $370,000
Property Type Single Family Home
Sub Type Detached
Listing Status Sold
Purchase Type For Sale
Square Footage 5,006 sqft
Price per Sqft $73
Subdivision Stewartstown
MLS Listing ID PAYK2003932
Sold Date 09/17/21
Style Ranch/Rambler
Bedrooms 5
Full Baths 4
Half Baths 1
HOA Y/N N
Abv Grd Liv Area 2,534
Originating Board BRIGHT
Year Built 1996
Annual Tax Amount $6,634
Tax Year 2021
Lot Size 1.872 Acres
Acres 1.87
Property Description
Outstanding brick front rancher with over 5,000 finished sq. ft. Two homes in one! Home is currently set up with separate in-law quarters on one end of the home with a ramp and separate entrance. In-law quarters includes: full kitchen, family room, very large bedroom, which could be two bedrooms, and a handicapped accessible bathroom. Deck off rear has a great view. Main floor laundry is between both homes. Main house has a primary bedroom with LVP flooring and updated bathroom with ceramic tiled floors, the LVP continues into the 2 additional bedrooms, updated hall bathroom with ceramic tiled floor, a family room with LVP flooring, large eat in kitchen features skylights, kitchen island, stainless steel appliances, wall oven and incredible views. Lower Level is completely finished with a wet bar, 2 fireplaces & 2 family rooms, plus an additional bedroom and full bath. Each home has it's own parking. Use the 1 car detached garage to fit a small car or use it as a large storage shed. Enjoy the beautiful sunsets and views from one of your two decks, one on the main level and one on the lower level. You will never want to leave home with these gorgeous views all around you on almost 2 acres of land. Only 5 miles from Exit 4.
Location
State PA
County York
Area Hopewell Twp (15232)
Zoning RESIDENTIAL
Rooms
Other Rooms Living Room, Kitchen, Game Room, Family Room, Exercise Room, Laundry, Other, Recreation Room
Basement Walkout Level, Fully Finished
Main Level Bedrooms 4
Interior
Interior Features 2nd Kitchen, Wet/Dry Bar
Hot Water Electric
Heating Forced Air
Cooling Central A/C
Flooring Vinyl, Laminated
Fireplaces Number 2
Fireplaces Type Gas/Propane
Equipment Built-In Microwave, Oven/Range - Electric, Refrigerator, Stainless Steel Appliances
Fireplace Y
Appliance Built-In Microwave, Oven/Range - Electric, Refrigerator, Stainless Steel Appliances
Heat Source Oil
Laundry Main Floor
Exterior
Exterior Feature Deck(s)
Parking Features Garage - Front Entry
Garage Spaces 11.0
Water Access N
Roof Type Asphalt
Accessibility 2+ Access Exits, Ramp - Main Level
Porch Deck(s)
Total Parking Spaces 11
Garage Y
Building
Lot Description Sloping
Story 1
Sewer Septic Exists
Water Well
Architectural Style Ranch/Rambler
Level or Stories 1
Additional Building Above Grade, Below Grade
New Construction N
Schools
School District South Eastern
Others
Senior Community No
Tax ID 32-000-CK-0011-Q0-00000
Ownership Fee Simple
SqFt Source Assessor
Acceptable Financing Cash, Conventional, FHA, VA
Listing Terms Cash, Conventional, FHA, VA
Financing Cash,Conventional,FHA,VA
Special Listing Condition Standard
Read Less Info
Want to know what your home might be worth? Contact us for a FREE valuation!

Our team is ready to help you sell your home for the highest possible price ASAP

Bought with Woodrow P Schmidt Jr. • Berkshire Hathaway HomeServices Homesale Realty
GET MORE INFORMATION
Agent | License ID: 0225193218 - VA, 5003479 - MD
+1(703) 298-7037 | jason@jasonandbonnie.com






