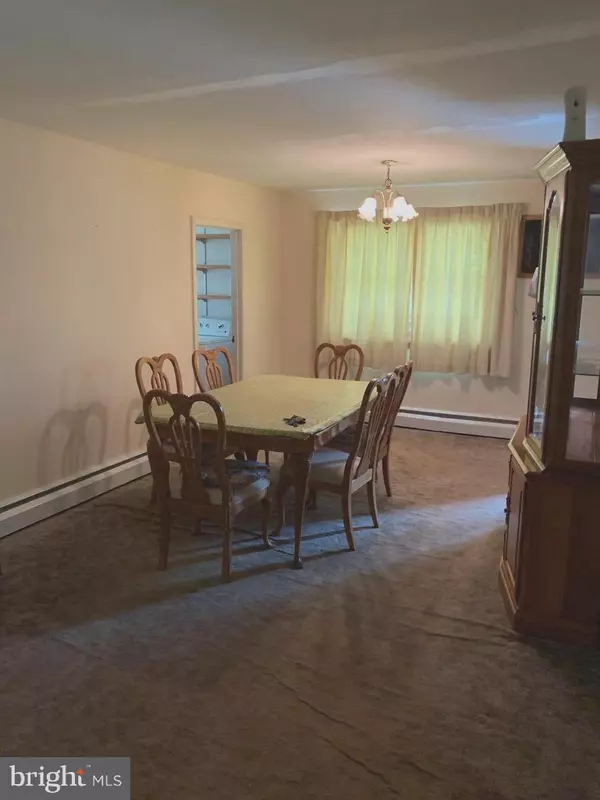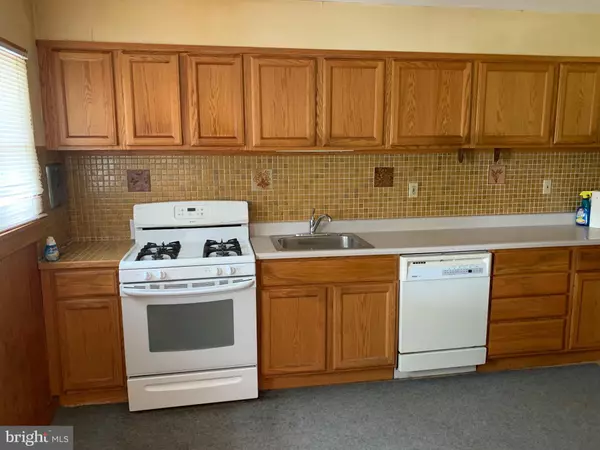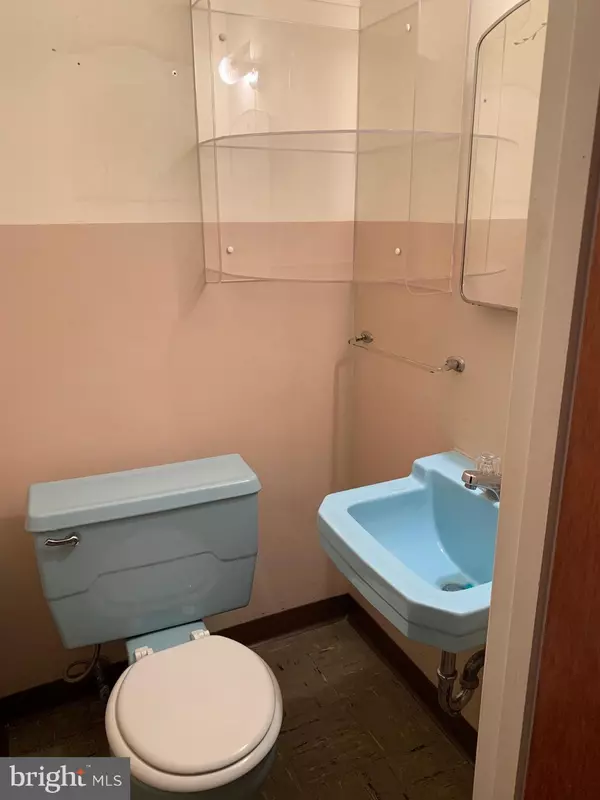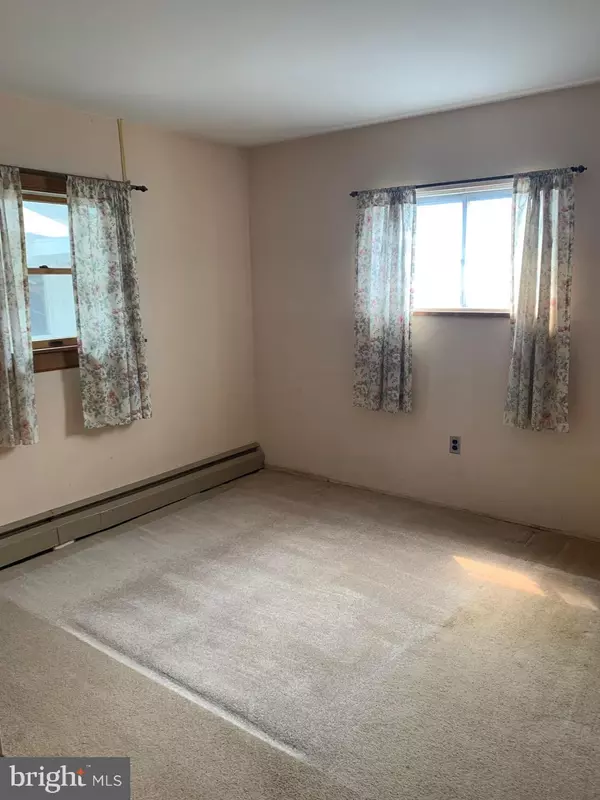$314,000
$319,900
1.8%For more information regarding the value of a property, please contact us for a free consultation.
3 Beds
2 Baths
1,120 SqFt
SOLD DATE : 08/17/2021
Key Details
Sold Price $314,000
Property Type Single Family Home
Sub Type Detached
Listing Status Sold
Purchase Type For Sale
Square Footage 1,120 sqft
Price per Sqft $280
Subdivision Latimer Farms
MLS Listing ID PABU529852
Sold Date 08/17/21
Style Ranch/Rambler
Bedrooms 3
Full Baths 1
Half Baths 1
HOA Y/N N
Abv Grd Liv Area 1,120
Originating Board BRIGHT
Year Built 1955
Annual Tax Amount $3,827
Tax Year 2020
Lot Size 10,800 Sqft
Acres 0.25
Lot Dimensions 80.00 x 135.00
Property Description
Welcome to this 3BR 1.5 Bath Ranch located in the quiet Latimer Farms neighborhood .Enter home to a large living room/dining area and a spacious eat in kitchen as well as 3 bed rooms and and one full CT bath as well as a powder room all on one level .There is an additional laundry room and pantry storage area . Property has a large fenced in rear yard with a storage/work shed plus an additional bonus room that could be used for storage or office or 4th bed room .The home also features a covered rear patio. This house is perfect for someone needing one level living .Shopping and public transportation are within walking distance .This property could be yours with a little TLC and is being sold in absolute "as is" condition.
HMS 1 Year Warranty also available on this home. .
Location
State PA
County Bucks
Area Upper Southampton Twp (10148)
Zoning R3
Rooms
Other Rooms Living Room, Dining Room, Bedroom 2, Bedroom 3, Bedroom 1
Main Level Bedrooms 3
Interior
Interior Features Combination Dining/Living
Hot Water Natural Gas
Heating Forced Air
Cooling None
Flooring Carpet
Equipment Built-In Range, Dishwasher, Dryer, Refrigerator, Washer
Fireplace N
Window Features Double Hung
Appliance Built-In Range, Dishwasher, Dryer, Refrigerator, Washer
Heat Source Natural Gas
Laundry Main Floor
Exterior
Parking Features Built In
Garage Spaces 1.0
Utilities Available Cable TV Available, Electric Available, Natural Gas Available
Water Access N
Roof Type Architectural Shingle
Street Surface Black Top
Accessibility None
Attached Garage 1
Total Parking Spaces 1
Garage Y
Building
Story 1
Foundation Concrete Perimeter
Sewer Public Sewer
Water Public
Architectural Style Ranch/Rambler
Level or Stories 1
Additional Building Above Grade, Below Grade
Structure Type Dry Wall
New Construction N
Schools
High Schools Centennial
School District Centennial
Others
Pets Allowed Y
Senior Community No
Tax ID 48-016-029
Ownership Fee Simple
SqFt Source Assessor
Acceptable Financing Cash, Conventional, FHA, VA
Listing Terms Cash, Conventional, FHA, VA
Financing Cash,Conventional,FHA,VA
Special Listing Condition Standard
Pets Allowed No Pet Restrictions
Read Less Info
Want to know what your home might be worth? Contact us for a FREE valuation!

Our team is ready to help you sell your home for the highest possible price ASAP

Bought with Ronald Bancroft • RE/MAX Legacy
GET MORE INFORMATION
Agent | License ID: 0225193218 - VA, 5003479 - MD
+1(703) 298-7037 | jason@jasonandbonnie.com






