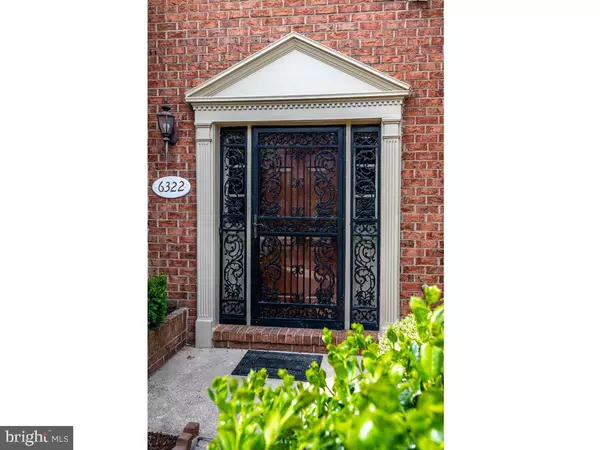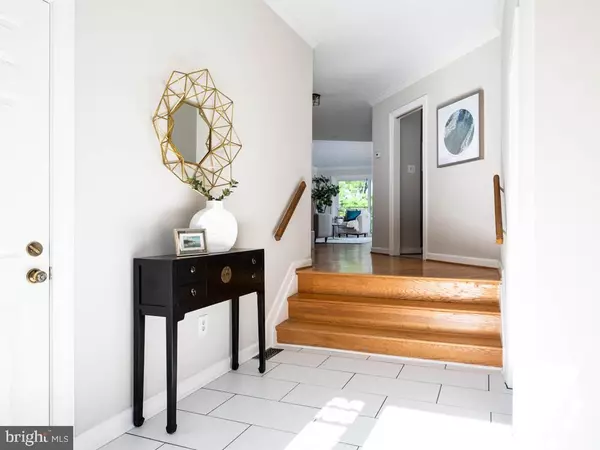$689,500
$679,500
1.5%For more information regarding the value of a property, please contact us for a free consultation.
3 Beds
4 Baths
2,795 SqFt
SOLD DATE : 06/04/2021
Key Details
Sold Price $689,500
Property Type Townhouse
Sub Type Interior Row/Townhouse
Listing Status Sold
Purchase Type For Sale
Square Footage 2,795 sqft
Price per Sqft $246
Subdivision Landmark Mews
MLS Listing ID VAFX1198254
Sold Date 06/04/21
Style Colonial
Bedrooms 3
Full Baths 2
Half Baths 2
HOA Fees $165/mo
HOA Y/N Y
Abv Grd Liv Area 2,236
Originating Board BRIGHT
Year Built 1982
Annual Tax Amount $6,700
Tax Year 2020
Lot Size 2,208 Sqft
Acres 0.05
Property Description
Looking for something extra special? Commute a critical issue? Constantly on the move between the Pentagon, Ft. Belvoir, Quantico, Andrews, commercial airports? Want generous sized rooms, high ceilings, tons of windows, lots of hardwood flooring? This delightful townhome is for you. Just off I395 near the Mixing Bowl creates lots of commuting flexibility to go north, south or around the Beltway with ease. Enter via a gracious fully tiled that leads to the kitchen and living room area. Hardwood flooring living and dining rooms and main hall. Kitchen with replacement refrigerator, dishwasher, stove and microwave. Plenty of space for table and chairs. Ceramic tile flooring. Upper level with three large bedrooms (master with luxury bath, dressing vanity area and walk-in closet). Additional hall bath. Lower level with sizeable recreation room (wet bar, gas log fireplace). Sliding glass door to brick patio and fenced back yard. Extensive additional community parking nearby. Gas heat and hot water.
Location
State VA
County Fairfax
Zoning 212
Rooms
Other Rooms Living Room, Dining Room, Primary Bedroom, Bedroom 2, Bedroom 3, Kitchen, Laundry, Recreation Room, Utility Room, Bathroom 2, Primary Bathroom, Half Bath
Basement Daylight, Full, Improved, Partially Finished, Outside Entrance, Rear Entrance, Walkout Level
Interior
Interior Features Attic, Ceiling Fan(s), Chair Railings, Dining Area, Floor Plan - Open, Kitchen - Eat-In, Kitchen - Table Space, Pantry, Skylight(s), Soaking Tub
Hot Water Natural Gas
Heating Heat Pump(s)
Cooling Ceiling Fan(s), Central A/C
Fireplaces Number 1
Fireplaces Type Corner, Gas/Propane
Equipment Built-In Microwave, Dishwasher, Disposal, Dryer, Icemaker, Oven/Range - Electric, Refrigerator, Stainless Steel Appliances, Washer, Water Heater
Fireplace Y
Appliance Built-In Microwave, Dishwasher, Disposal, Dryer, Icemaker, Oven/Range - Electric, Refrigerator, Stainless Steel Appliances, Washer, Water Heater
Heat Source Natural Gas
Exterior
Parking Features Garage Door Opener
Garage Spaces 1.0
Amenities Available Common Grounds, Jog/Walk Path
Water Access N
Accessibility None
Attached Garage 1
Total Parking Spaces 1
Garage Y
Building
Story 3
Sewer Public Sewer
Water Public
Architectural Style Colonial
Level or Stories 3
Additional Building Above Grade, Below Grade
New Construction N
Schools
Elementary Schools Bren Mar Park
Middle Schools Holmes
High Schools Edison
School District Fairfax County Public Schools
Others
HOA Fee Include Common Area Maintenance,Lawn Care Front,Management,Reserve Funds,Road Maintenance,Snow Removal,Trash
Senior Community No
Tax ID 0723 26 0002
Ownership Fee Simple
SqFt Source Assessor
Special Listing Condition Standard
Read Less Info
Want to know what your home might be worth? Contact us for a FREE valuation!

Our team is ready to help you sell your home for the highest possible price ASAP

Bought with Keri K Shull • Optime Realty

"My job is to find and attract mastery-based agents to the office, protect the culture, and make sure everyone is happy! "
GET MORE INFORMATION






