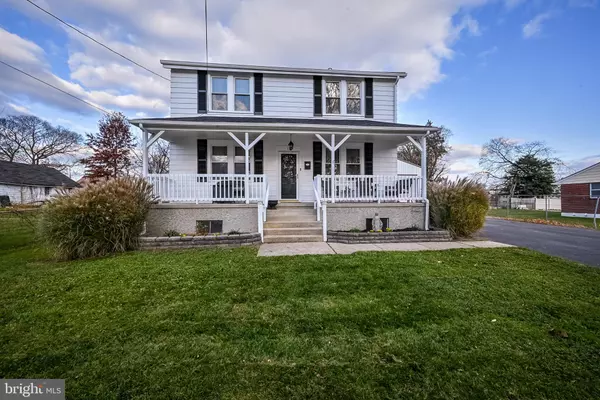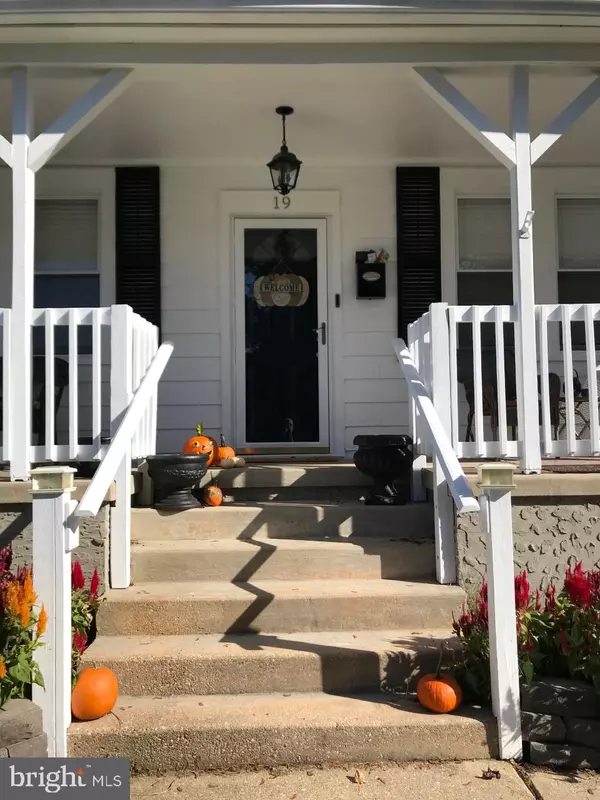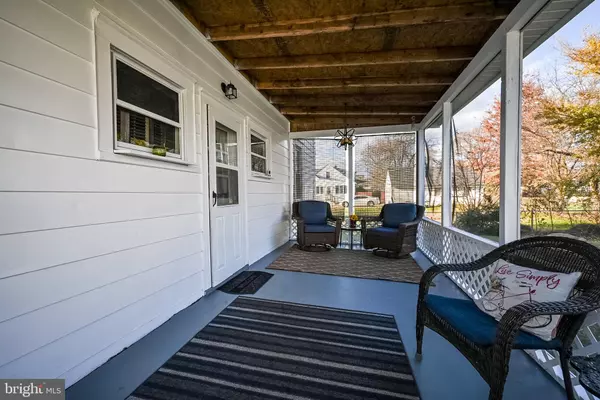$285,000
$279,900
1.8%For more information regarding the value of a property, please contact us for a free consultation.
4 Beds
2 Baths
1,550 SqFt
SOLD DATE : 03/10/2022
Key Details
Sold Price $285,000
Property Type Single Family Home
Sub Type Detached
Listing Status Sold
Purchase Type For Sale
Square Footage 1,550 sqft
Price per Sqft $183
Subdivision Westfield
MLS Listing ID DENC2011140
Sold Date 03/10/22
Style Farmhouse/National Folk
Bedrooms 4
Full Baths 1
Half Baths 1
HOA Y/N N
Abv Grd Liv Area 1,550
Originating Board BRIGHT
Year Built 1935
Annual Tax Amount $1,656
Tax Year 2021
Lot Size 7,841 Sqft
Acres 0.18
Lot Dimensions 80.00 x 99.30
Property Description
Here is a lovely & unique property. Above the norm for homes in this price range. This is a three-to-four-bedroom home. If you make it a three-bedroom home, theres room for a nursery, office, or closet room on the 2nd floor. The 3 bedrooms are all large rooms with lots of natural light. The majority of the house has true hardwood floors. No carpeting for all you who are dealing with asthma. As you approach the house, youll see a nice open-air porch that spans the full width of the house. To add to that there is a screened porch off the kitchen in the rear of the house. You enter the home into the Living Room, off the living room is another sitting room/family room which leads into a formal dining room. The kitchen is situated off the dining room. It is an eat-in kitchen. The sellers have chosen the dining room as their everyday & formal dining space. The kitchen comes with all stainless-steel appliances as well as a stainless sink. The floor has been updated too. The sellers have updated the bath to a bath with the addition of a beautiful vanity and new flooring. Access to the basement is off the kitchen. There is a side entrance (nice feature) to the house or basement. The windows have been updated through most of the house. They are double hung, tilt-in windows. Nice to have. This home has lots of windows.
Oh, lets not forget the true walk-up floored attic. Not often seen in homes. Then theres the garage. Its huge with tremendous height to accommodate a quality lift. Shelving is included. Check out the driveway. Talk about off street parking! This home has much to offer. I think youll find it a nice place to call home. There is a Ring Doorbell & Exterior Audio & Visual Surveillance, Agent is related to the Sellers,
Location
State DE
County New Castle
Area Elsmere/Newport/Pike Creek (30903)
Zoning NC5
Rooms
Other Rooms Living Room, Dining Room, Primary Bedroom, Bedroom 2, Bedroom 3, Kitchen, Family Room, Bedroom 1
Basement Full
Interior
Interior Features Kitchen - Eat-In
Hot Water Natural Gas
Heating Forced Air
Cooling Window Unit(s), Ceiling Fan(s)
Flooring Hardwood, Laminate Plank
Equipment Built-In Microwave, Built-In Range, Dishwasher, Disposal, Dryer - Electric, Oven/Range - Gas, Refrigerator, Stainless Steel Appliances, Washer, Water Heater
Furnishings No
Fireplace N
Window Features Double Hung
Appliance Built-In Microwave, Built-In Range, Dishwasher, Disposal, Dryer - Electric, Oven/Range - Gas, Refrigerator, Stainless Steel Appliances, Washer, Water Heater
Heat Source Natural Gas
Laundry Basement
Exterior
Parking Features Garage - Front Entry, Oversized, Other
Garage Spaces 11.0
Water Access N
Roof Type Asphalt,Pitched,Architectural Shingle
Accessibility None
Total Parking Spaces 11
Garage Y
Building
Lot Description Level, Rear Yard
Story 2
Foundation Block
Sewer Public Sewer
Water Public
Architectural Style Farmhouse/National Folk
Level or Stories 2
Additional Building Above Grade, Below Grade
New Construction N
Schools
School District Red Clay Consolidated
Others
Senior Community No
Tax ID 08-051.10-033
Ownership Fee Simple
SqFt Source Assessor
Security Features Exterior Cameras
Acceptable Financing Conventional, Cash, FHA, VA, USDA
Listing Terms Conventional, Cash, FHA, VA, USDA
Financing Conventional,Cash,FHA,VA,USDA
Special Listing Condition Standard
Read Less Info
Want to know what your home might be worth? Contact us for a FREE valuation!

Our team is ready to help you sell your home for the highest possible price ASAP

Bought with Felicia B Stein • Long & Foster Real Estate, Inc.

"My job is to find and attract mastery-based agents to the office, protect the culture, and make sure everyone is happy! "
GET MORE INFORMATION






