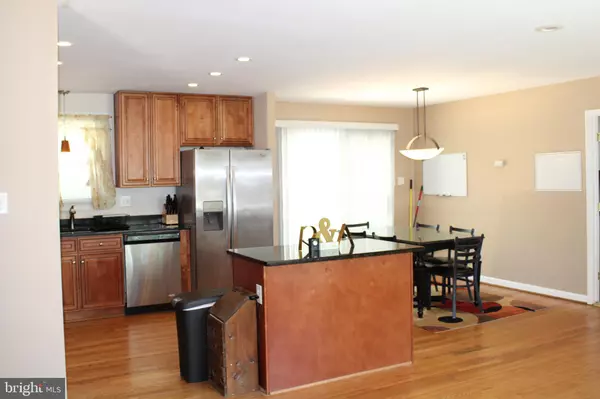$350,000
$350,000
For more information regarding the value of a property, please contact us for a free consultation.
4 Beds
3 Baths
2,097 SqFt
SOLD DATE : 06/22/2021
Key Details
Sold Price $350,000
Property Type Single Family Home
Sub Type Detached
Listing Status Sold
Purchase Type For Sale
Square Footage 2,097 sqft
Price per Sqft $166
Subdivision Brooke Jane Manor
MLS Listing ID MDPG601126
Sold Date 06/22/21
Style Split Level
Bedrooms 4
Full Baths 2
Half Baths 1
HOA Y/N N
Abv Grd Liv Area 2,097
Originating Board BRIGHT
Year Built 1964
Annual Tax Amount $4,426
Tax Year 2021
Lot Size 10,000 Sqft
Acres 0.23
Property Description
OWNER OCCUPIED...Welcome home!!! This RARE GEM has 4 bedrooms, 2.5 bathrooms, NEW ROOF (2018), and boasts gorgeous hardwood floors on second and third levels. The open floor plan allows you to enjoy gatherings while either cooking in the amazing kitchen (w/ island, granite countertops, stainless steel appliances), breaking bread in the dining area (w/ bay window), or having a game night in the living room. But wait, it does not stop there. You can relax in the main level family room (w/ powder room) while getting cozy next to your wood-burning fireplace. Moving from the family room, through the laundry/utility room proceed to another exit where the entertainment continues in your large backyard oasis with a patio. There is a 2nd-level bedroom that is ideal for a guestroom or office. You cannot forget about the multipurpose/detached 2-car garage where the possibilities are endless (e.g., exercise room, game room, entertainment suite, storage) and the additional storage closet located at the rear of the house. Do not miss out on your perfect slice of paradise. A new floor is being installed in the family room within the coming 2 weeks. **Due to COVID-19, no more than 3 people in the home at a time (realtor and two additional people). Masks must be worn during the showing** HOME SOLD AS-IS with Home Warranty Included. SHOWINGS are ONLY on Saturdays and Sundays from 12 pm to 6 pm.
Location
State MD
County Prince Georges
Zoning R80
Interior
Interior Features Kitchen - Island
Hot Water Natural Gas
Heating Forced Air
Cooling Central A/C
Fireplaces Number 1
Fireplaces Type Wood, Brick
Equipment Built-In Microwave, Dishwasher, Disposal, Dryer, Refrigerator, Stainless Steel Appliances, Stove, Washer, Water Heater, Range Hood, Exhaust Fan
Furnishings No
Fireplace Y
Appliance Built-In Microwave, Dishwasher, Disposal, Dryer, Refrigerator, Stainless Steel Appliances, Stove, Washer, Water Heater, Range Hood, Exhaust Fan
Heat Source Natural Gas
Laundry Dryer In Unit, Washer In Unit
Exterior
Parking Features Garage - Front Entry, Additional Storage Area
Garage Spaces 4.0
Water Access N
Accessibility None
Total Parking Spaces 4
Garage Y
Building
Story 3
Sewer Public Sewer
Water Public
Architectural Style Split Level
Level or Stories 3
Additional Building Above Grade, Below Grade
New Construction N
Schools
Elementary Schools Waldon Woods
Middle Schools Stephen Decatur
High Schools Surrattsville
School District Prince George'S County Public Schools
Others
Senior Community No
Tax ID 17090895862
Ownership Fee Simple
SqFt Source Assessor
Acceptable Financing Cash, Conventional, FHA, VA
Listing Terms Cash, Conventional, FHA, VA
Financing Cash,Conventional,FHA,VA
Special Listing Condition Standard
Read Less Info
Want to know what your home might be worth? Contact us for a FREE valuation!

Our team is ready to help you sell your home for the highest possible price ASAP

Bought with Dominique T Smith • Compass
GET MORE INFORMATION
Agent | License ID: 0225193218 - VA, 5003479 - MD
+1(703) 298-7037 | jason@jasonandbonnie.com






