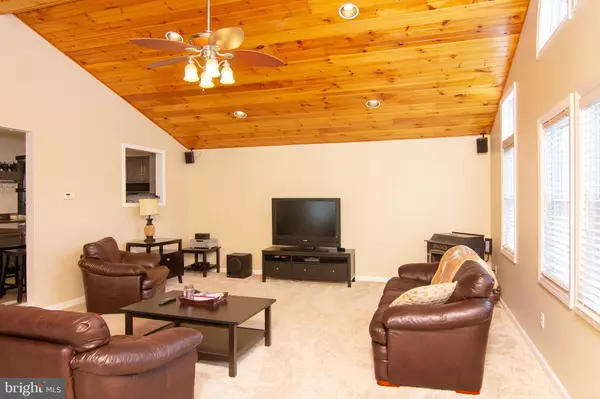$385,000
$399,900
3.7%For more information regarding the value of a property, please contact us for a free consultation.
4 Beds
3 Baths
2,752 SqFt
SOLD DATE : 03/31/2020
Key Details
Sold Price $385,000
Property Type Single Family Home
Sub Type Detached
Listing Status Sold
Purchase Type For Sale
Square Footage 2,752 sqft
Price per Sqft $139
Subdivision Piney Ridge Village
MLS Listing ID MDCR193734
Sold Date 03/31/20
Style Colonial
Bedrooms 4
Full Baths 2
Half Baths 1
HOA Fees $35/qua
HOA Y/N Y
Abv Grd Liv Area 2,004
Originating Board BRIGHT
Year Built 1984
Annual Tax Amount $3,792
Tax Year 2020
Lot Size 5,009 Sqft
Acres 0.11
Property Description
MOVE IN READY WITH HUGE ADDITION! This freshly painted, well kept home boasts over 2750 square feet of living space! 4 bedrooms, 2 and a half bath home with one bedroom on the main level. Perfect for someone who doesn't want steps. Updated kitchen with new microwave and range/oven. The addition is amazing! A great room with vaulted ceiling made of beautiful exposed wood ceiling! This large room has a pellet stove, nice carpeting, plenty of windows for natural light, and a walk-out to the back patio. Both great room and basement are wired for surround sound and receivers, subwoofers and speakers are staying! Three very good sized bedrooms upstairs with a master bath and a hall bath. The finished basement is freshly painted and is a great place to gather the family to watch the big game! The large fenced-in yard (also with outside speakers for music) rounds out a fabulous place to call home! As an added bonus, most of the furniture is available to stay if the buyer desires! HOUSE BACK ON MARKET AFTER BUYER FINANCING FELL THROUGH!
Location
State MD
County Carroll
Zoning RESIDENTIAL
Rooms
Basement Fully Finished
Main Level Bedrooms 1
Interior
Interior Features Carpet, Ceiling Fan(s), Dining Area, Entry Level Bedroom, Floor Plan - Open, Formal/Separate Dining Room, Kitchen - Country, Primary Bath(s), Upgraded Countertops
Hot Water Electric
Heating Heat Pump(s)
Cooling Central A/C
Equipment Built-In Microwave, Dishwasher, Disposal, Dryer, Exhaust Fan, Extra Refrigerator/Freezer, Icemaker, Oven/Range - Electric, Washer, Water Heater
Appliance Built-In Microwave, Dishwasher, Disposal, Dryer, Exhaust Fan, Extra Refrigerator/Freezer, Icemaker, Oven/Range - Electric, Washer, Water Heater
Heat Source Electric
Exterior
Exterior Feature Patio(s), Porch(es)
Water Access N
Accessibility None
Porch Patio(s), Porch(es)
Garage N
Building
Story 3+
Sewer Public Sewer
Water Public
Architectural Style Colonial
Level or Stories 3+
Additional Building Above Grade, Below Grade
New Construction N
Schools
School District Carroll County Public Schools
Others
HOA Fee Include Trash
Senior Community No
Tax ID 0705052076
Ownership Fee Simple
SqFt Source Estimated
Special Listing Condition Standard
Read Less Info
Want to know what your home might be worth? Contact us for a FREE valuation!

Our team is ready to help you sell your home for the highest possible price ASAP

Bought with James Gladden • Keller Williams Integrity
GET MORE INFORMATION
Agent | License ID: 0225193218 - VA, 5003479 - MD
+1(703) 298-7037 | jason@jasonandbonnie.com






