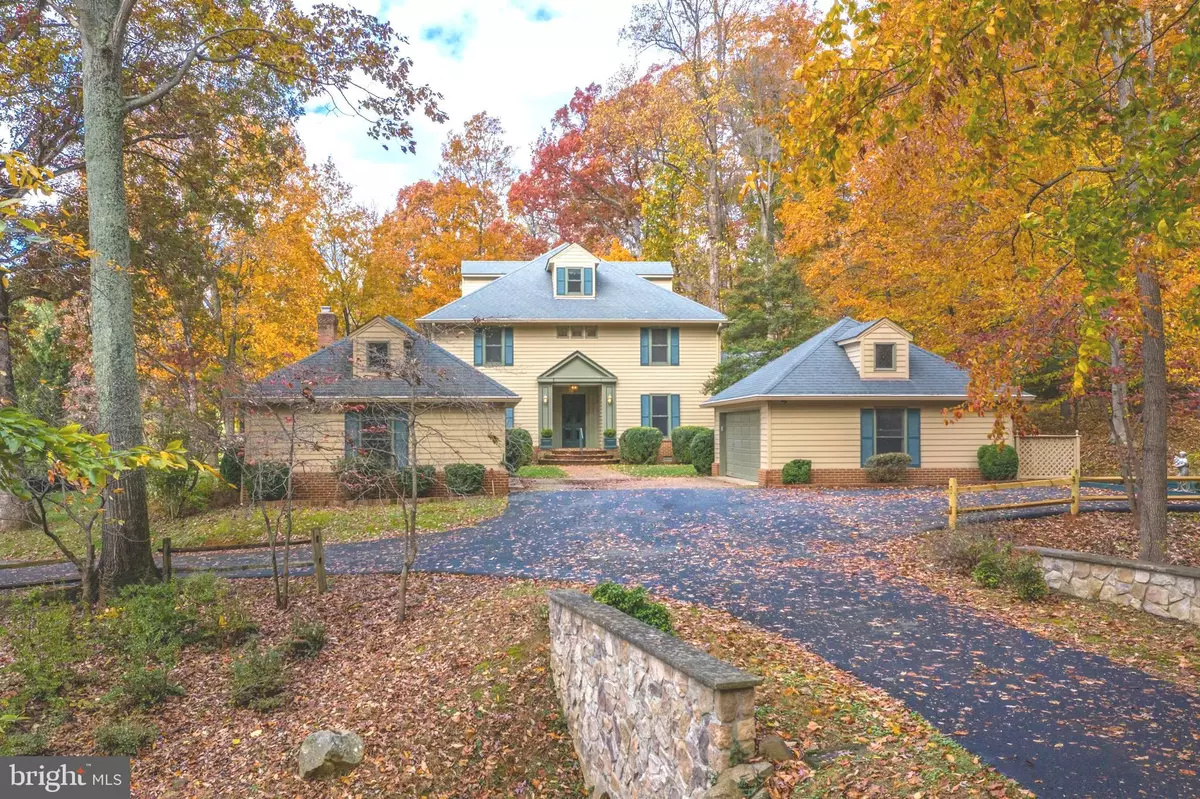$1,425,000
$1,350,000
5.6%For more information regarding the value of a property, please contact us for a free consultation.
4 Beds
4 Baths
3,773 SqFt
SOLD DATE : 01/21/2022
Key Details
Sold Price $1,425,000
Property Type Single Family Home
Sub Type Detached
Listing Status Sold
Purchase Type For Sale
Square Footage 3,773 sqft
Price per Sqft $377
Subdivision None Available
MLS Listing ID VALO2011782
Sold Date 01/21/22
Style Colonial
Bedrooms 4
Full Baths 3
Half Baths 1
HOA Y/N N
Abv Grd Liv Area 3,773
Originating Board BRIGHT
Year Built 1986
Annual Tax Amount $7,750
Tax Year 2021
Lot Size 17.000 Acres
Acres 17.0
Property Description
One of a kind Beech Hill is a superbly built custom home nestled on 17 magical acres in Leesburg Virginia. The internet service is FIOS and the property is only 3 miles to historic downtown Leesburg. Dulles International Airport is only 19 miles away. Sheltered by towering trees, the home at Beech Hill is the epitome of Curb Appeal. As you drive down the dramatic drive, this stately home appears, flanked by two matching and architecturally inspired "2-car" garages with a brick courtyard in between. A brick walk delivers you at the gracious front door with portico. The circular driveway reveals mature landscaping boxwoods, azalea, hollies, just to name a few, and to the side of the home is a breathtaking board fenced field ready for your horses or any number of outdoor hobbies. The home was built by Tri County Construction, a revered Loudoun County home builder known for producing some of the most beautiful homes in Loudoun County and this home is no exception. While it was built only just a few years ago in 1986, you would never know it. The original owners created an New Old Home with the charm and authentic character of yesteryear coupled with todays advancements in newer construction. Inside this elegant yet unassuming home you will find lovely traditional features such as wood floors, pocket doors, window seats, smooth walnut handrails and crown molding adorning many of the rooms. The lofty ceilings and generous room sizes accommodate the scale and pace of modern day living. There are grand rooms for entertaining, including a beautiful dining room and sweeping room living room with a wood burning fireplace and adjoining library. There are also more cozy rooms such as the 3-season porch with a wood burning fireplace and the casual main floor family room. The Kitchen is extremely charming with a center island and an excellent array of cabinets and counter space. The view from the kitchen sink is across the terrace to the horse fields. The Kitchen's Keeping Room is surrounded by windows with beautiful views and makes casual dining a fun and special event. The dramatic curved staircase leads to four very spacious bedrooms and 3 full baths, including a private upper-level guest suite on the second upper level. The laundry and mud room are located on the main level as well as a spacious powder room . The construction at Beech Hill is excellent, featuring cedar siding and an abundance of Marvin windows. The grounds are equally fantastic, with wonderful hardscape including stone and brick accents around the home and a lovely rear terrace. Over the years, the family's Steeplechase horses got their start galloping up the hill in the pasture . A three-stall stable and hay shed/run-in await the next owners horses, goats, or llamas. There is an additional single car tractor garage to make for a total of 5 garage spaces. Beech Hill offers the best of both worlds- a private setting with a stunningly classic home but close to neighbors in Shenstone, the Dulles Greenway, Historic downtown Leesburg, shopping, schools and hospitals. Paved roads and FIOS. This is a very special home in a special setting! Do not miss this one-- it may be a very long time before another like this comes on the market! Not located in a home owner's association.
Location
State VA
County Loudoun
Zoning 03
Rooms
Other Rooms Living Room, Dining Room, Bedroom 2, Bedroom 4, Kitchen, Family Room, Breakfast Room, Bedroom 1, Sun/Florida Room, Bathroom 3
Interior
Interior Features Bar, Built-Ins, Ceiling Fan(s), Chair Railings, Crown Moldings, Curved Staircase, Dining Area, Kitchen - Island, Pantry, Recessed Lighting, Wainscotting, Walk-in Closet(s), Wet/Dry Bar, Wood Floors
Hot Water Electric
Heating Central, Forced Air, Heat Pump - Electric BackUp
Cooling Central A/C
Flooring Ceramic Tile, Wood
Fireplaces Number 2
Fireplaces Type Brick, Mantel(s)
Equipment Dishwasher, Dryer - Electric, Exhaust Fan, Oven/Range - Electric, Refrigerator, Washer, Water Heater
Fireplace Y
Appliance Dishwasher, Dryer - Electric, Exhaust Fan, Oven/Range - Electric, Refrigerator, Washer, Water Heater
Heat Source Electric
Laundry Main Floor
Exterior
Exterior Feature Patio(s), Enclosed, Porch(es)
Parking Features Other
Garage Spaces 5.0
Fence Board
Water Access N
View Garden/Lawn, Pasture, Scenic Vista, Trees/Woods
Street Surface Paved
Accessibility None
Porch Patio(s), Enclosed, Porch(es)
Total Parking Spaces 5
Garage Y
Building
Lot Description Backs to Trees, Cul-de-sac, Landscaping, Open, Partly Wooded, Premium, Private
Story 3
Foundation Crawl Space
Sewer Gravity Sept Fld
Water Well
Architectural Style Colonial
Level or Stories 3
Additional Building Above Grade, Below Grade
Structure Type 9'+ Ceilings
New Construction N
Schools
School District Loudoun County Public Schools
Others
Senior Community No
Tax ID 308387088000
Ownership Fee Simple
SqFt Source Assessor
Horse Property Y
Horse Feature Stable(s)
Special Listing Condition Standard
Read Less Info
Want to know what your home might be worth? Contact us for a FREE valuation!

Our team is ready to help you sell your home for the highest possible price ASAP

Bought with Ella Greenberg Rash • CENTURY 21 New Millennium
GET MORE INFORMATION
Agent | License ID: 0225193218 - VA, 5003479 - MD
+1(703) 298-7037 | jason@jasonandbonnie.com






