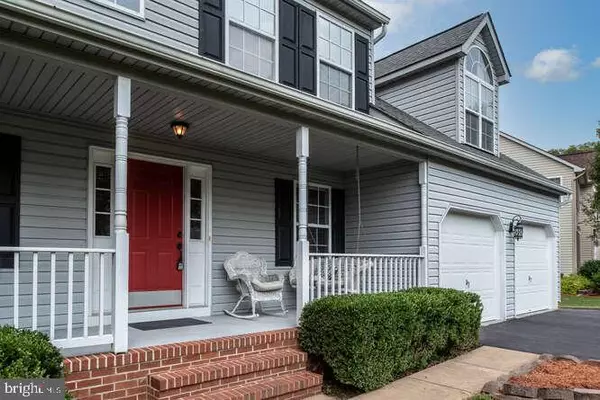$410,000
$400,000
2.5%For more information regarding the value of a property, please contact us for a free consultation.
4 Beds
3 Baths
2,742 SqFt
SOLD DATE : 08/23/2021
Key Details
Sold Price $410,000
Property Type Single Family Home
Sub Type Detached
Listing Status Sold
Purchase Type For Sale
Square Footage 2,742 sqft
Price per Sqft $149
Subdivision Colechester Village
MLS Listing ID VASP2001252
Sold Date 08/23/21
Style Colonial
Bedrooms 4
Full Baths 3
HOA Fees $69/mo
HOA Y/N Y
Abv Grd Liv Area 2,742
Originating Board BRIGHT
Year Built 1997
Annual Tax Amount $2,505
Tax Year 2021
Lot Size 0.297 Acres
Acres 0.3
Property Description
PRICE REDUCED $15,000** BRING YOUR OFFERS NOW!!
Beautiful Move-In Ready Home on a Fantastic Lot in Lee's Hill!!
Property backs to the common area against the 18th hole on the golf course and it sits in a Cul-de-sac! This lovely floor plan includes an upgraded kitchen with granite and SS appliances, a Florida Room that connects to a screened porch on one side and a deck on the other side. The main floor also includes a large Living Room, Dining Room, Full Bath, Family Room and an Eat in Kitchen, PERFECT for Entertaining. The upper level includes a Primary Bedroom Suite with dual closets and a private sitting room, as well as three other bedrooms and a third full bathroom! Enjoy the beauty of this backyard with trees, landscaping, fencing, privacy and the ability to hop right on the neighborhood walking/jog path. New Roof and A/C in 2019. New Furnace in 2020.
Location
State VA
County Spotsylvania
Zoning R2
Rooms
Other Rooms Living Room, Dining Room, Primary Bedroom, Bedroom 2, Bedroom 3, Bedroom 4, Kitchen, Family Room, 2nd Stry Fam Ovrlk, Sun/Florida Room
Interior
Interior Features Breakfast Area, Carpet, Ceiling Fan(s), Chair Railings, Combination Kitchen/Living, Crown Moldings, Dining Area, Family Room Off Kitchen, Floor Plan - Open, Formal/Separate Dining Room, Kitchen - Gourmet, Kitchen - Table Space, Pantry, Soaking Tub, Stall Shower, Tub Shower, Upgraded Countertops, Walk-in Closet(s), Wood Floors, Other
Hot Water Natural Gas
Heating Forced Air
Cooling Ceiling Fan(s), Central A/C
Fireplaces Number 1
Equipment Built-In Microwave, Built-In Range, Dishwasher, Disposal, Exhaust Fan, Extra Refrigerator/Freezer, Icemaker, Oven/Range - Electric, Refrigerator, Stainless Steel Appliances, Stove, Water Heater
Appliance Built-In Microwave, Built-In Range, Dishwasher, Disposal, Exhaust Fan, Extra Refrigerator/Freezer, Icemaker, Oven/Range - Electric, Refrigerator, Stainless Steel Appliances, Stove, Water Heater
Heat Source Natural Gas
Laundry Hookup
Exterior
Parking Features Garage - Front Entry, Garage Door Opener, Inside Access
Garage Spaces 4.0
Fence Picket, Wood
Utilities Available Cable TV Available, Electric Available, Natural Gas Available
Amenities Available Club House, Common Grounds, Community Center, Golf Club, Golf Course Membership Available, Jog/Walk Path, Meeting Room, Party Room, Picnic Area, Pool - Outdoor, Pool Mem Avail, Swimming Pool, Tot Lots/Playground, Other, Basketball Courts, Tennis Courts
Water Access N
View Garden/Lawn, Golf Course, Park/Greenbelt, Trees/Woods
Accessibility None
Attached Garage 2
Total Parking Spaces 4
Garage Y
Building
Story 2
Sewer Public Sewer
Water Public
Architectural Style Colonial
Level or Stories 2
Additional Building Above Grade, Below Grade
New Construction N
Schools
School District Spotsylvania County Public Schools
Others
HOA Fee Include Common Area Maintenance,Management,Pool(s),Road Maintenance,Snow Removal,Other
Senior Community No
Tax ID 36F20-84-
Ownership Fee Simple
SqFt Source Assessor
Acceptable Financing Cash, Conventional, FHA, VA
Listing Terms Cash, Conventional, FHA, VA
Financing Cash,Conventional,FHA,VA
Special Listing Condition Standard
Read Less Info
Want to know what your home might be worth? Contact us for a FREE valuation!

Our team is ready to help you sell your home for the highest possible price ASAP

Bought with Rachel Marie Flynn • Nest Realty Fredericksburg
GET MORE INFORMATION
Agent | License ID: 0225193218 - VA, 5003479 - MD
+1(703) 298-7037 | jason@jasonandbonnie.com






