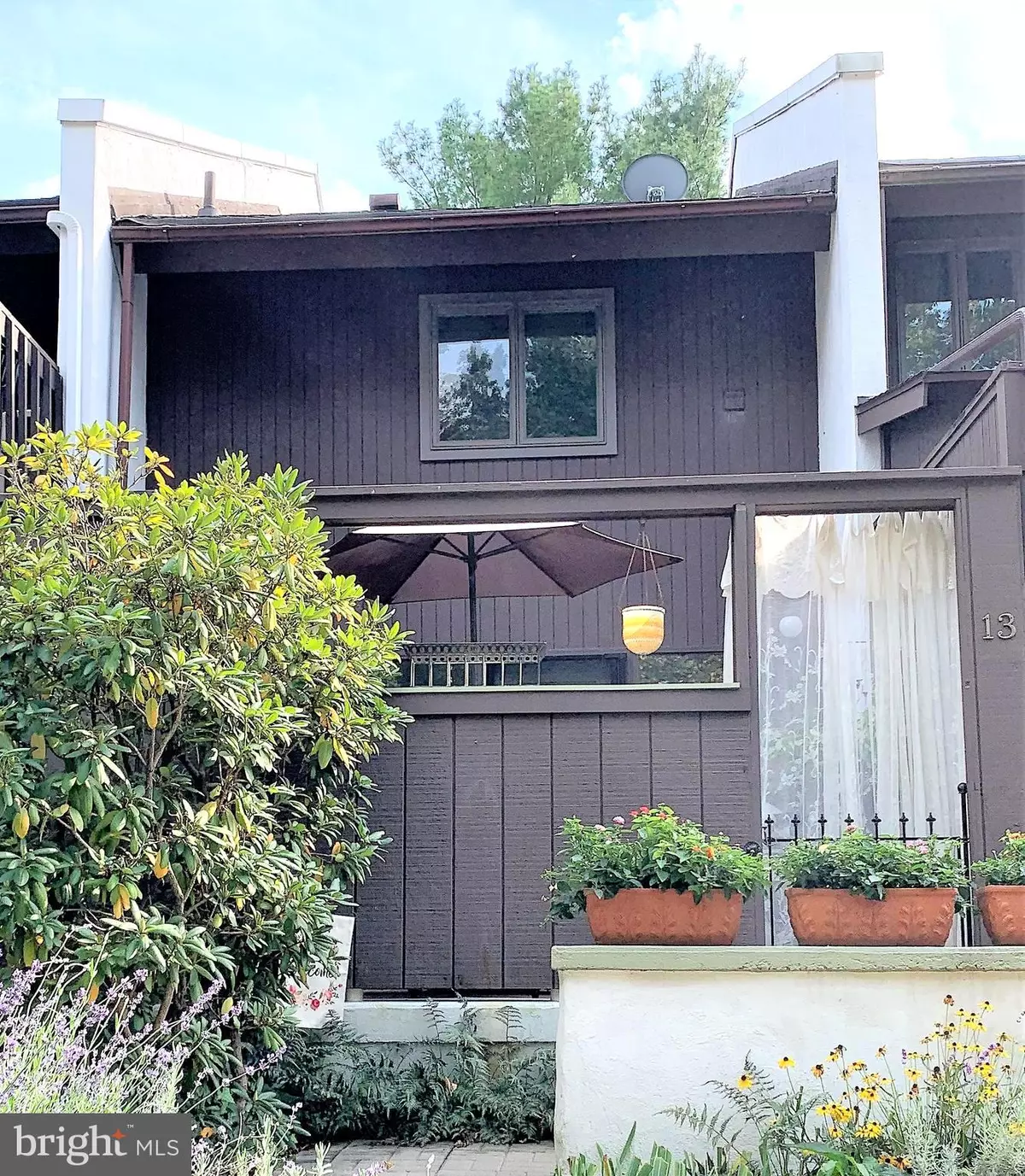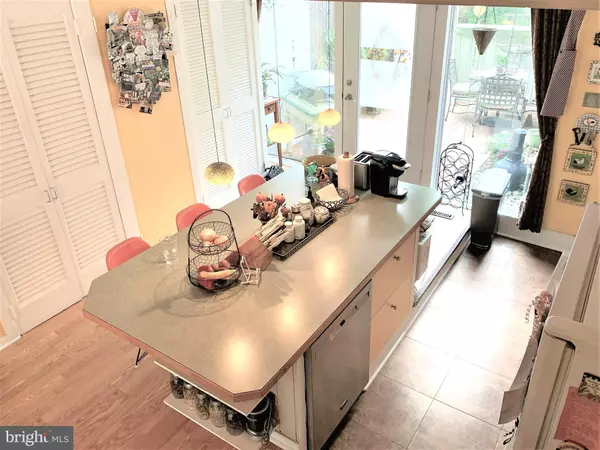$315,000
$325,000
3.1%For more information regarding the value of a property, please contact us for a free consultation.
2 Beds
1 Bath
1,224 SqFt
SOLD DATE : 11/02/2021
Key Details
Sold Price $315,000
Property Type Townhouse
Sub Type Interior Row/Townhouse
Listing Status Sold
Purchase Type For Sale
Square Footage 1,224 sqft
Price per Sqft $257
Subdivision Village Ii
MLS Listing ID PABU2008454
Sold Date 11/02/21
Style Contemporary,Straight Thru
Bedrooms 2
Full Baths 1
HOA Fees $240/mo
HOA Y/N Y
Abv Grd Liv Area 1,224
Originating Board BRIGHT
Year Built 1971
Annual Tax Amount $2,959
Tax Year 2021
Lot Dimensions 0.00 x 0.00
Property Description
Welcome home to 13 Arden Way! This desirable home is tucked away in the popular Village 2 community. Enter through the private front courtyard entrance and be greeted with a cozy patio and storage area. A perfect spot to read, relax, enjoy a cup of coffee or a meal. Look across the way to wooded land which adds a level of nature to your living environment. From the moment you enter inside you'll notice that the home has been thoughtfully updated and meticulously cared for. The kitchen is enhanced by a great center island with seating and a newer dishwasher and highlighted with pendant lighting. Next you have the dining area large enough to accommodate a table seating of 4 or more. You will be impressed by the abundance of natural light emanating from the wall of windows in the spacious living room area with its vaulted ceilings and beams complimented by beautiful wood floors. Enter into the rear garden oasis courtyard which blends nature with your living and offers a private place for relaxation and entertaining guests. Headed up the spiral staircase you step foot into the hallway with beautiful cork flooring and a ceiling fan. To the right is the nice sized bedroom with ample closets which you will find the newer stackable washer and dryer. The updated bathroom is located in the center of the hall and has glass block to allow natural light in yet remains private. To the left is a open and airy loft bedroom, characteristic to how they were built, is currently being used as an office but could easily be used as a second bedroom, guest bedroom or work out room along with many more possibilities. There is additional storage built into the wall above the large closet. This room overlooks into the rear courtyard with ivy and gardens. But that's not all- above the bathroom is a loft for additional space and is currently being used as a mediation loft accessed by a custom metal ladder. And finally enjoy all that Village 2 has to offer with a park like setting, several pools, tennis and basketball courts, open space and playground. The location is ideal living close to New Hope and Lambertville, which is known for unique shopping, fine dining, arts and culture and the Bucks County Playhouse. Enjoy a stroll or bike ride along the canal. Minutes to Route 202, an easy commute to Doylestown, Newtown and Philadelphia. Easy travel to NYC through the close train station.
Location
State PA
County Bucks
Area New Hope Boro (10127)
Zoning PUD
Interior
Interior Features Combination Dining/Living, Floor Plan - Open, Kitchen - Island, Spiral Staircase, Tub Shower, Wood Floors
Hot Water Electric
Heating Heat Pump - Electric BackUp
Cooling Central A/C
Flooring Hardwood, Other
Equipment Built-In Range, Dishwasher, Disposal, Oven/Range - Electric, Range Hood, Washer/Dryer Stacked, Water Heater, Stainless Steel Appliances, Refrigerator
Furnishings No
Fireplace N
Window Features Sliding
Appliance Built-In Range, Dishwasher, Disposal, Oven/Range - Electric, Range Hood, Washer/Dryer Stacked, Water Heater, Stainless Steel Appliances, Refrigerator
Heat Source Electric
Laundry Upper Floor
Exterior
Exterior Feature Brick, Deck(s), Patio(s)
Amenities Available Basketball Courts, Common Grounds, Tot Lots/Playground, Swimming Pool, Tennis Courts
Water Access N
View Trees/Woods
Roof Type Asphalt
Accessibility None
Porch Brick, Deck(s), Patio(s)
Garage N
Building
Lot Description Backs to Trees
Story 2
Foundation Slab
Sewer Public Sewer
Water Community
Architectural Style Contemporary, Straight Thru
Level or Stories 2
Additional Building Above Grade, Below Grade
New Construction N
Schools
School District New Hope-Solebury
Others
Pets Allowed Y
HOA Fee Include Water,Trash,Snow Removal,Common Area Maintenance
Senior Community No
Tax ID 27-008-005-042
Ownership Condominium
Acceptable Financing Conventional, Cash
Listing Terms Conventional, Cash
Financing Conventional,Cash
Special Listing Condition Standard
Pets Allowed Cats OK, Dogs OK, Number Limit
Read Less Info
Want to know what your home might be worth? Contact us for a FREE valuation!

Our team is ready to help you sell your home for the highest possible price ASAP

Bought with Audrey Chen • Keller Williams Real Estate-Doylestown
GET MORE INFORMATION
Agent | License ID: 0225193218 - VA, 5003479 - MD
+1(703) 298-7037 | jason@jasonandbonnie.com






