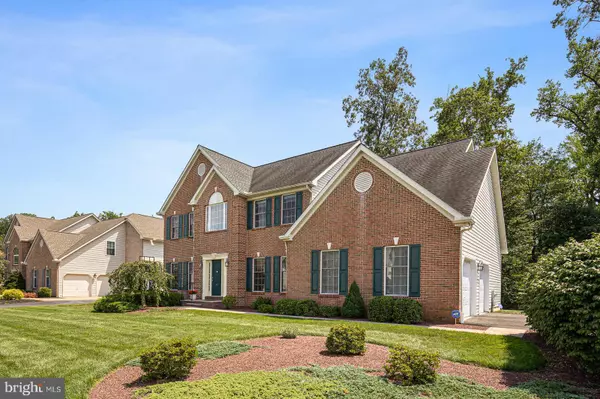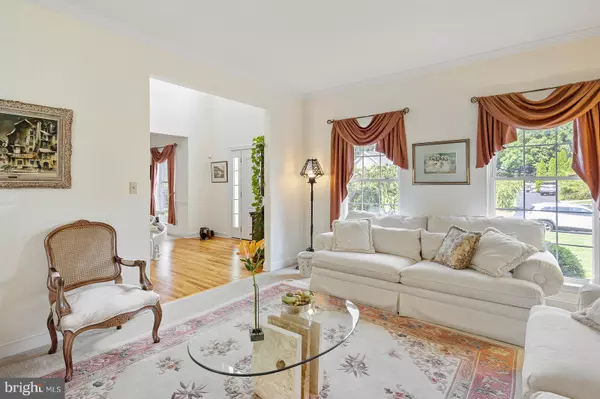$708,000
$675,000
4.9%For more information regarding the value of a property, please contact us for a free consultation.
4 Beds
3 Baths
2,950 SqFt
SOLD DATE : 09/15/2021
Key Details
Sold Price $708,000
Property Type Single Family Home
Sub Type Detached
Listing Status Sold
Purchase Type For Sale
Square Footage 2,950 sqft
Price per Sqft $240
Subdivision Brookstone
MLS Listing ID DENC2004494
Sold Date 09/15/21
Style Colonial
Bedrooms 4
Full Baths 2
Half Baths 1
HOA Y/N N
Abv Grd Liv Area 2,950
Originating Board BRIGHT
Year Built 1996
Annual Tax Amount $5,331
Tax Year 2021
Lot Size 0.340 Acres
Acres 0.34
Lot Dimensions 104.00 x 142.10
Property Description
Stately & expanded brick 4BR, 2.5 BA colonial located on a prime lot in Brookstone! Generous room sizes, abundant updates, and a fantastic floor plan check all the boxes! Fresh landscaping with stone scaping and a beautiful paver walkway lead to the front door with sidelights and the grand 2-story center hall foyer. Flanking the foyer is the large, welcoming living room and formal dining room with pretty moldings. The dining room flows into the bright kitchen featuring an abundance of wood cabinetry, an island, stunning Quartz countertops, tile flooring, sliding glass doors to the deck, a breakfast area plus a large pantry closet. Adjoining the kitchen is the bright family room with vaulted ceiling, skylights, recessed lighting, and wood fireplace. A renovated powder room, laundry room with laundry tub plus washer and dryer and nicely sized office finish off on the main level. The beautiful staircase leads to the upper level. The primary bedroom suite boasts vaulted ceilings, 3 walk-in closets, a bonus room and bathroom featuring double vanity, large soaking tub, and shower stall. Each of the three additional bedrooms features large reach-in closets and share a spacious bathroom in the hall with double wood vanity and shower/tub combination. The full unfinished basement, large 2-car garage allow for ample storage space, and the beautiful backyard with deck is surrounded by trees offering the perfect place to relax or entertain. Additional features include a single layer roof (with transferable warranty), new furnace (‘19), updated central air, new honeywell thermostat, irrigation system, additional living space upgrade on first & 2nd floor at construction, upgraded double hung windows and sliding glass door, upgraded Tyvek wrapping and humidifier at construction and much more. Don't miss it!
Location
State DE
County New Castle
Area Brandywine (30901)
Zoning NC15
Rooms
Other Rooms Living Room, Dining Room, Primary Bedroom, Bedroom 2, Bedroom 3, Bedroom 4, Kitchen, Family Room, Foyer, Breakfast Room, Laundry, Office, Bonus Room
Basement Full
Interior
Interior Features Chair Railings, Crown Moldings, Kitchen - Eat-In, Kitchen - Island, Pantry, Recessed Lighting, Skylight(s), Stall Shower, Walk-in Closet(s), Wood Floors, Family Room Off Kitchen
Hot Water Electric
Heating Forced Air
Cooling Central A/C
Flooring Carpet, Ceramic Tile, Hardwood
Fireplaces Number 1
Fireplaces Type Wood
Fireplace Y
Heat Source Natural Gas
Laundry Main Floor
Exterior
Exterior Feature Deck(s)
Parking Features Garage - Side Entry
Garage Spaces 2.0
Water Access N
Roof Type Architectural Shingle
Accessibility Chairlift, Roll-under Vanity, Other
Porch Deck(s)
Attached Garage 2
Total Parking Spaces 2
Garage Y
Building
Story 2
Sewer Public Sewer
Water Public
Architectural Style Colonial
Level or Stories 2
Additional Building Above Grade, Below Grade
New Construction N
Schools
Elementary Schools Lombardy
Middle Schools Springer
High Schools Brandywine
School District Brandywine
Others
Senior Community No
Tax ID 06-102.00-265
Ownership Fee Simple
SqFt Source Assessor
Special Listing Condition Standard
Read Less Info
Want to know what your home might be worth? Contact us for a FREE valuation!

Our team is ready to help you sell your home for the highest possible price ASAP

Bought with Ping Xu • RE/MAX Edge
GET MORE INFORMATION
Agent | License ID: 0225193218 - VA, 5003479 - MD
+1(703) 298-7037 | jason@jasonandbonnie.com






