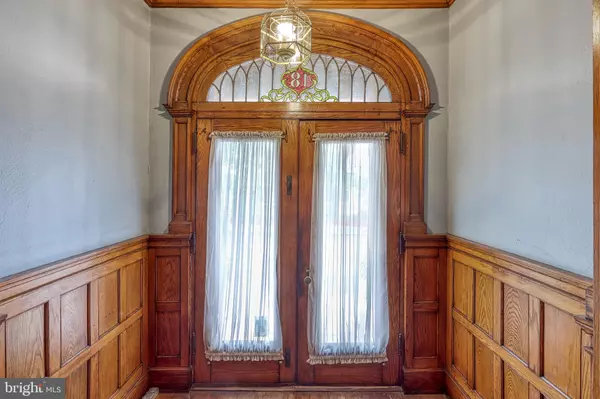$225,000
$225,000
For more information regarding the value of a property, please contact us for a free consultation.
8 Beds
3 Baths
5,325 SqFt
SOLD DATE : 08/11/2021
Key Details
Sold Price $225,000
Property Type Single Family Home
Sub Type Detached
Listing Status Sold
Purchase Type For Sale
Square Footage 5,325 sqft
Price per Sqft $42
Subdivision Harrisburg City
MLS Listing ID PADA133142
Sold Date 08/11/21
Style Victorian,Traditional
Bedrooms 8
Full Baths 2
Half Baths 1
HOA Y/N N
Abv Grd Liv Area 5,325
Originating Board BRIGHT
Year Built 1900
Annual Tax Amount $3,559
Tax Year 2020
Lot Size 4,791 Sqft
Acres 0.11
Property Description
This lovingly restored Victorian home in the heart of Harrisburg has to be seen to be believed. Entering through the foyer, you will be met by the impeccable staircase and the columned entryways into the parlor and sitting room with built ins and fireplaces. A butler's pantry separates the formal dining room from the spacious kitchen. Ascending the stairs, you will emerge onto a landing that branches off to the various bedrooms on the second floor. Each one is unique, and feature everything from the turret in the front bedroom, transom windows, interior shutters, and all period-correct doors. Relax in the claw-foot tub in the main bathroom. The bedrooms on the third floor allow for even more living space and are ready to be finished as you see fit. Turning to the exterior, the fenced-in yard and wide lot lay the groundwork for the garden of your dreams, and the one-of-a-kind garage can provide secure off-street parking or a spacious workshop. Schedule your tour of this historic home today!
Location
State PA
County Dauphin
Area City Of Harrisburg (14001)
Zoning RM
Rooms
Basement Full
Interior
Interior Features Additional Stairway, Attic, Built-Ins, Butlers Pantry, Crown Moldings, Dining Area, Floor Plan - Traditional, Formal/Separate Dining Room, Kitchen - Table Space, Stain/Lead Glass, Tub Shower, Wood Floors
Hot Water Natural Gas
Heating Steam
Cooling None
Fireplaces Number 5
Fireplace Y
Heat Source Natural Gas
Exterior
Exterior Feature Balcony, Porch(es)
Parking Features Garage - Front Entry, Oversized
Garage Spaces 2.0
Water Access N
Accessibility None
Porch Balcony, Porch(es)
Total Parking Spaces 2
Garage Y
Building
Story 3
Sewer Public Sewer
Water Public
Architectural Style Victorian, Traditional
Level or Stories 3
Additional Building Above Grade, Below Grade
New Construction N
Schools
High Schools Harrisburg High School
School District Harrisburg City
Others
Senior Community No
Tax ID 09-013-016-000-0000
Ownership Fee Simple
SqFt Source Estimated
Acceptable Financing Cash, Conventional
Listing Terms Cash, Conventional
Financing Cash,Conventional
Special Listing Condition Standard
Read Less Info
Want to know what your home might be worth? Contact us for a FREE valuation!

Our team is ready to help you sell your home for the highest possible price ASAP

Bought with RON GOLDBERG • Iron Valley Real Estate of Central PA
GET MORE INFORMATION
Agent | License ID: 0225193218 - VA, 5003479 - MD
+1(703) 298-7037 | jason@jasonandbonnie.com






