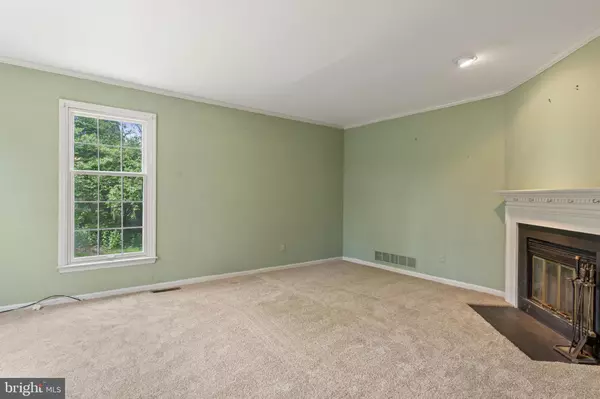$450,000
$429,000
4.9%For more information regarding the value of a property, please contact us for a free consultation.
3 Beds
3 Baths
2,108 SqFt
SOLD DATE : 06/22/2021
Key Details
Sold Price $450,000
Property Type Single Family Home
Sub Type Detached
Listing Status Sold
Purchase Type For Sale
Square Footage 2,108 sqft
Price per Sqft $213
Subdivision Deerfield Knoll
MLS Listing ID PACT534702
Sold Date 06/22/21
Style Colonial
Bedrooms 3
Full Baths 2
Half Baths 1
HOA Fees $230/mo
HOA Y/N Y
Abv Grd Liv Area 2,108
Originating Board BRIGHT
Year Built 1986
Annual Tax Amount $5,001
Tax Year 2020
Lot Size 1,720 Sqft
Acres 0.04
Lot Dimensions 0.00 x 0.00
Property Description
Don't miss this opportunity to live in the highly sought after Deerfield Knoll Community nestled in the heart of Great Valley School District. Enter into the center hall and you are greeted with beautiful hardwood floors and a turned, open staircase. To your left you will find a cozy living room featuring a wood-burning fireplace, while the formal dining room sits on your right and offers detailed chair moldings. Beyond the dining room you are greeted by the kitchen, which includes painted white cabinetry and stainless steel appliances awaiting your personal touch. The bright and airy family room is connected by a passthrough and boasts vaulted wood ceilings, as well as direct access to the concrete patio for outdoor entertaining. The secluded, fenced courtyard boasts a brick wall, a goldfish pond and wooded views. The main floor also features a laundry room, access to the two car garage, and a powder room for added convenience. The first-floor primary suite sits at the back of the home and offers a private ensuite and ample closet space. The secondary bedrooms sit on the second level and enjoy use of a full hall bath. The second floor also features two loft spaces, which can be utilized as a home office or playroom. Endless possibilities await the partially finished basement, which is currently divided into two separate spaces. Enjoy easy living at its best in Deerfield Knoll! Low HOA fees conveniently cover landscaping, snow removal, leaf removal, tree trimming, and trash. 113 Hedgerow Lane sits just north of Route 3 and Ridley Creek State Park. New roof with 35 year warranty. The home has central air but the heat pump needs to be replaced.
Location
State PA
County Chester
Area Willistown Twp (10354)
Zoning RESIDENTIAL
Rooms
Basement Partial
Main Level Bedrooms 1
Interior
Hot Water Electric
Heating Heat Pump(s)
Cooling Central A/C
Fireplaces Number 1
Fireplaces Type Wood
Equipment Built-In Range, Built-In Microwave, Dishwasher, Stainless Steel Appliances
Fireplace Y
Appliance Built-In Range, Built-In Microwave, Dishwasher, Stainless Steel Appliances
Heat Source Electric
Laundry Main Floor
Exterior
Parking Features Garage - Front Entry, Built In, Inside Access
Garage Spaces 2.0
Fence Masonry/Stone
Water Access N
Accessibility None
Attached Garage 2
Total Parking Spaces 2
Garage Y
Building
Lot Description Pond, Secluded
Story 2
Sewer Public Sewer
Water Public
Architectural Style Colonial
Level or Stories 2
Additional Building Above Grade, Below Grade
New Construction N
Schools
School District Great Valley
Others
HOA Fee Include Common Area Maintenance,Lawn Care Front,Snow Removal,Trash
Senior Community No
Tax ID 54-08 -0313
Ownership Fee Simple
SqFt Source Assessor
Horse Property N
Special Listing Condition Standard
Read Less Info
Want to know what your home might be worth? Contact us for a FREE valuation!

Our team is ready to help you sell your home for the highest possible price ASAP

Bought with Susan M Bunn • Keller Williams Realty Devon-Wayne
GET MORE INFORMATION
Agent | License ID: 0225193218 - VA, 5003479 - MD
+1(703) 298-7037 | jason@jasonandbonnie.com






