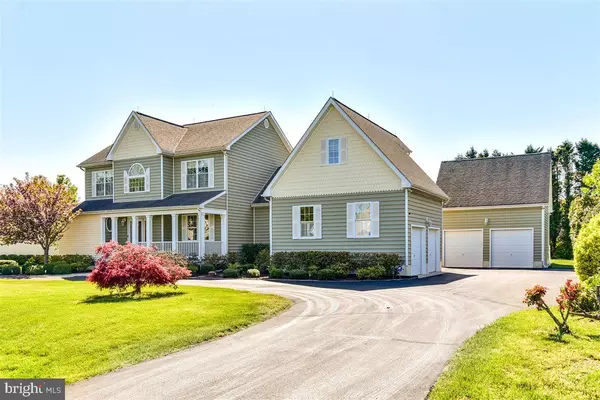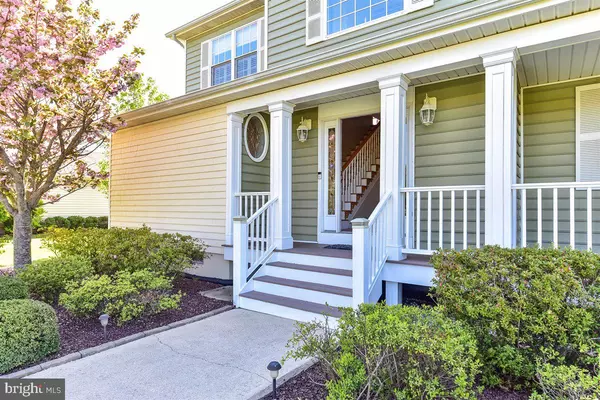$615,000
$615,000
For more information regarding the value of a property, please contact us for a free consultation.
5 Beds
4 Baths
3,447 SqFt
SOLD DATE : 06/30/2021
Key Details
Sold Price $615,000
Property Type Single Family Home
Sub Type Detached
Listing Status Sold
Purchase Type For Sale
Square Footage 3,447 sqft
Price per Sqft $178
Subdivision Winding Creek Village
MLS Listing ID DESU181770
Sold Date 06/30/21
Style Colonial
Bedrooms 5
Full Baths 3
Half Baths 1
HOA Fees $25/ann
HOA Y/N Y
Abv Grd Liv Area 3,447
Originating Board BRIGHT
Year Built 2004
Annual Tax Amount $1,864
Tax Year 2020
Lot Size 0.570 Acres
Acres 0.57
Lot Dimensions 125.00 x 200.00
Property Description
Builders model! This 5 bedroom, 3.5 bathroom, 3,400 S/F masterpiece is loaded with upgrades. Enjoy vacations at home lounging around your private, heated, saltwater pool or soak in your new 6 person hot tub that is located off the 1st floor master suite or take your boat out in this quiet waterfront community. The main level foyer leads to a great room and sunroom with 24' ceilings, pallidum window, double fan, and cozy gas fireplace. The well equipped gourmet kitchen has an inviting breakfast bar, eating area or separate formal dining room with butlers pantry /wet bar for all your entertaining needs. Kitchen design also incudes upgraded Bocsh SS appliances, 48" glazed wood cabinets with soft close doors and drawers, under and over cabinet lighting with rare granite color countertops. 1st floor master suite is quietly located on the opposite side of the main floor and the builder designed the most comfortable and well designed master bathroom you will ever see. The heated tile floors make it very comfortable before and after you use the jetted Jacuzzi tub or rinse off under the rain head shower with body sprays. Solid Cherry cabinets w/soft close doors and drawers give the room a rich, warm feel and plenty of storage for two people. The 2nd floor Oak staircase leads to another master suite with it's own private full bathroom and also 3 more nice size guest bedrooms that share a full bathroom as well. The attached 2 car garage has a finished, heated bonus room to make into a game room or separate play room. The additional detached 2 car garage is a perfect work space with a walk up staircase to another huge storage space. Home gets FIOS, Community will be getting public sewer in less than 2 years. Low taxes, low HOA ($300) Community allows boats in your driveway within the front of the home. Community boat ramp and Rehoboth Beach shopping and restaurants only 10 miles away. HOME WARRANTY INCLUDED!
Location
State DE
County Sussex
Area Indian River Hundred (31008)
Zoning AR-1
Direction South
Rooms
Main Level Bedrooms 1
Interior
Interior Features Built-Ins, Butlers Pantry, Carpet, Ceiling Fan(s), Central Vacuum, Chair Railings, Combination Kitchen/Dining, Crown Moldings, Dining Area, Entry Level Bedroom, Family Room Off Kitchen, Floor Plan - Open, Formal/Separate Dining Room, Kitchen - Eat-In, Kitchen - Gourmet, Kitchen - Island, Pantry, Recessed Lighting, Tub Shower, Upgraded Countertops, Walk-in Closet(s), WhirlPool/HotTub, Window Treatments, Wood Floors
Hot Water Propane
Heating Central, Forced Air, Heat Pump - Electric BackUp
Cooling Central A/C
Flooring Hardwood, Ceramic Tile, Carpet, Stone
Fireplaces Number 1
Fireplaces Type Fireplace - Glass Doors, Gas/Propane
Equipment Central Vacuum, Built-In Microwave, Built-In Range, Dishwasher, Dryer - Electric, Refrigerator, Stainless Steel Appliances, Washer, Water Heater
Furnishings No
Fireplace Y
Window Features Sliding,Screens,Palladian,Low-E,Insulated
Appliance Central Vacuum, Built-In Microwave, Built-In Range, Dishwasher, Dryer - Electric, Refrigerator, Stainless Steel Appliances, Washer, Water Heater
Heat Source Propane - Leased
Laundry Main Floor
Exterior
Exterior Feature Patio(s), Porch(es)
Parking Features Additional Storage Area, Garage - Side Entry, Garage Door Opener, Inside Access
Garage Spaces 20.0
Fence Picket, Vinyl
Pool Filtered, Heated, In Ground, Saltwater, Vinyl
Utilities Available Cable TV, Propane
Amenities Available Boat Dock/Slip, Boat Ramp
Water Access Y
Water Access Desc Boat - Powered,No Personal Watercraft (PWC),Private Access,Waterski/Wakeboard
View Garden/Lawn, Water
Roof Type Shingle
Accessibility 2+ Access Exits, 36\"+ wide Halls, 48\"+ Halls, >84\" Garage Door, Accessible Switches/Outlets
Porch Patio(s), Porch(es)
Attached Garage 2
Total Parking Spaces 20
Garage Y
Building
Lot Description Cleared, Front Yard, Landscaping, Level, Open, Rear Yard
Story 2
Foundation Crawl Space, Concrete Perimeter, Slab
Sewer Low Pressure Pipe (LPP)
Water Well
Architectural Style Colonial
Level or Stories 2
Additional Building Above Grade, Below Grade
New Construction N
Schools
School District Indian River
Others
Pets Allowed Y
HOA Fee Include Common Area Maintenance
Senior Community No
Tax ID 234-24.00-249.00
Ownership Fee Simple
SqFt Source Assessor
Security Features Exterior Cameras,Main Entrance Lock,Motion Detectors,Security System,Smoke Detector
Acceptable Financing Cash, Conventional
Horse Property N
Listing Terms Cash, Conventional
Financing Cash,Conventional
Special Listing Condition Standard
Pets Allowed No Pet Restrictions
Read Less Info
Want to know what your home might be worth? Contact us for a FREE valuation!

Our team is ready to help you sell your home for the highest possible price ASAP

Bought with Eileen F Bumba • Long & Foster Real Estate, Inc.
GET MORE INFORMATION
Agent | License ID: 0225193218 - VA, 5003479 - MD
+1(703) 298-7037 | jason@jasonandbonnie.com






