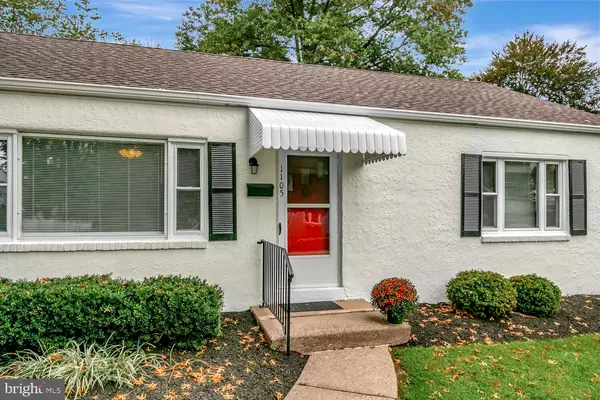$271,500
$259,000
4.8%For more information regarding the value of a property, please contact us for a free consultation.
2 Beds
1 Bath
1,075 SqFt
SOLD DATE : 10/21/2021
Key Details
Sold Price $271,500
Property Type Single Family Home
Sub Type Detached
Listing Status Sold
Purchase Type For Sale
Square Footage 1,075 sqft
Price per Sqft $252
Subdivision Holly Oak Terrace
MLS Listing ID DENC2006392
Sold Date 10/21/21
Style Ranch/Rambler
Bedrooms 2
Full Baths 1
HOA Y/N N
Abv Grd Liv Area 1,075
Originating Board BRIGHT
Year Built 1956
Annual Tax Amount $1,684
Tax Year 2021
Lot Size 8,712 Sqft
Acres 0.2
Lot Dimensions 75.00 x 115.60
Property Description
This beautifully cared for property is a "small home in the best neighborhood" opportunity. An excellent first home or home for someone who prefers first floor living and very little maintenance in an extraordinarily convenient location. Masonry construction, relatively new windows, roof and gutter guards and some recent regrading eliminate much of the typical home maintenance. Kitchen and bathroom are in excellent condition. Beautiful original wood floors and built-ins around the fireplace. Nice back porch and flat back yard where you can garden or relax and enjoy the shade. This beautiful neighborhood has strong pride-of-ownership and larger lots.
The sellers of this home are committed to a no-hassle process for you and have provided full transparency to engender confidence and eliminate lengthy negotiations. They have had a pre-listing inspection and are disclosing all findings and have addressed those findings which they felt would be most beneficial to any buyer.
The positives of New Castle County are underscored in this location. Less than a mile from the entrance to Bellevue State Park. One and a half miles from ramps for Interstate 95. Three miles from the Claymont Amtrak/SEPTA Station and future home of the new Claymont Transportation Center.
The pre-listing inspection was performed by a highly reputable ASHI certified inspector. The report and a list of all subsequent repairs and improvements are available. Lots of opportunities for you to make this beautiful property your own.
Location
State DE
County New Castle
Area Brandywine (30901)
Zoning NC5
Rooms
Other Rooms Dining Room, Bedroom 2, Kitchen, Family Room, Bedroom 1, Utility Room, Full Bath
Main Level Bedrooms 2
Interior
Interior Features Wood Floors, Built-Ins
Hot Water Electric
Heating Central
Cooling Central A/C
Flooring Hardwood, Vinyl
Fireplaces Number 1
Fireplaces Type Fireplace - Glass Doors
Equipment Dishwasher, Washer, Dryer - Electric, Refrigerator
Fireplace Y
Window Features Replacement
Appliance Dishwasher, Washer, Dryer - Electric, Refrigerator
Heat Source Oil
Exterior
Exterior Feature Deck(s)
Parking Features Garage Door Opener
Garage Spaces 1.0
Water Access N
View Garden/Lawn
Roof Type Asphalt
Accessibility Other
Porch Deck(s)
Attached Garage 1
Total Parking Spaces 1
Garage Y
Building
Story 1
Foundation Crawl Space, Block
Sewer Public Sewer
Water Public
Architectural Style Ranch/Rambler
Level or Stories 1
Additional Building Above Grade, Below Grade
Structure Type Dry Wall
New Construction N
Schools
Elementary Schools Maple Lane
Middle Schools Dupont
High Schools Mount Pleasant
School District Brandywine
Others
Senior Community No
Tax ID 06-115.00-028
Ownership Fee Simple
SqFt Source Assessor
Acceptable Financing Cash, Conventional, FHA, VA
Listing Terms Cash, Conventional, FHA, VA
Financing Cash,Conventional,FHA,VA
Special Listing Condition Standard
Read Less Info
Want to know what your home might be worth? Contact us for a FREE valuation!

Our team is ready to help you sell your home for the highest possible price ASAP

Bought with Toni R Vandegrift • EXP Realty, LLC
GET MORE INFORMATION
Agent | License ID: 0225193218 - VA, 5003479 - MD
+1(703) 298-7037 | jason@jasonandbonnie.com






